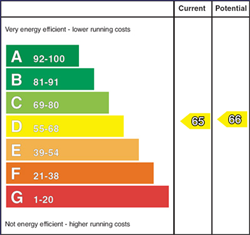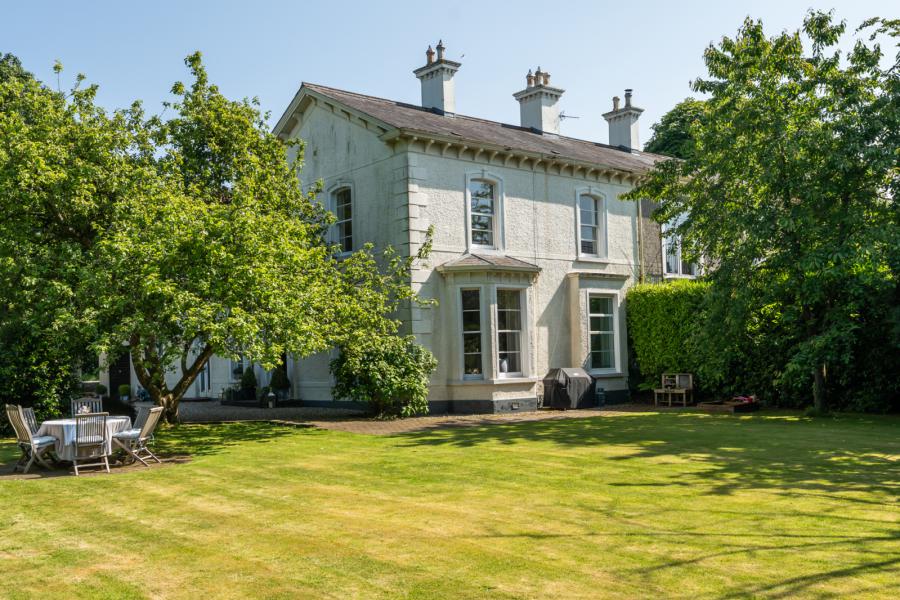4 Bed Semi-Detached House
104 Bangor Road
holywood, county down, BT18 0LR
price
£795,000

Key Features & Description
Description
Located in the prestigious Cultra area, just a short stroll from Holywood town centre, this handsome period semi-detached period home seamlessly blends timeless elegance with modern convenience. Behind its handsome façade lies spacious, light-filled accommodation include two formal reception rooms with original fireplaces, a cloakroom with WC, utility room, and an impressive open-plan kitchen, living and dining area with glazed doors opening to the extensive gardens and patio areas-perfect for entertaining and children to play. Upstairs, there are four generously sized double bedrooms, including a master with ensuite, and a luxurious family bathroom.
The home sits on mature, private grounds featuring level lawns, established trees, a secluded courtyard, an attached garage, and garden store. It also benefits from full planning permission for a two storey rear kitchen and granny flat extension designed by Des Ewing Architects-offering scope for further enhancement. With Belfast and Bangor easily accessible by road or rail, and Holywood´s cafés, boutiques, and schools just minutes away, this is a rare opportunity to secure a standout home in one of Northern Ireland´s most desirable locations. Early viewing is highly recommended.
Located in the prestigious Cultra area, just a short stroll from Holywood town centre, this handsome period semi-detached period home seamlessly blends timeless elegance with modern convenience. Behind its handsome façade lies spacious, light-filled accommodation include two formal reception rooms with original fireplaces, a cloakroom with WC, utility room, and an impressive open-plan kitchen, living and dining area with glazed doors opening to the extensive gardens and patio areas-perfect for entertaining and children to play. Upstairs, there are four generously sized double bedrooms, including a master with ensuite, and a luxurious family bathroom.
The home sits on mature, private grounds featuring level lawns, established trees, a secluded courtyard, an attached garage, and garden store. It also benefits from full planning permission for a two storey rear kitchen and granny flat extension designed by Des Ewing Architects-offering scope for further enhancement. With Belfast and Bangor easily accessible by road or rail, and Holywood´s cafés, boutiques, and schools just minutes away, this is a rare opportunity to secure a standout home in one of Northern Ireland´s most desirable locations. Early viewing is highly recommended.
Rooms
Entrance
Tiled step. Hardwood front door to gracious reception hall.
Ground Floor
Reception Hall
Oak flooring. Ornate cornicing and ceiling rose.
Large Cloaks Cupboard
Hanging space.
Drawing Room 20'9" X 14'10" (6.32m X 4.52m)
Bay window. Ornate grapevine cornicing and ceiling rose. Original sash windows. Feature marble fireplace with open fire, tiled inset and hearth.
Dining Room 17'3" X 13'3" (5.26m X 4.04m)
Bay window overlooking gardens. Picture rail. Ornate cornice work and ceiling rose. Feature fireplace with open fire, tiled inset and slate hearth. Built in book shelves.
Inner Hallway
Original tiled floor. Door to yard.
Cloakroom
WC, vanity unit with wooden surround and ceramic tiled floor.
Bright Hand Painted Kitchen 21'5" X 13'9" (6.53m X 4.2m)
Excellent range of high and low level units with concealed lighting, granite work surfaces and granite drainer. Single drainer 1.5 bowl Franke stainless steel sink unit with mixer taps. Rangemaster range cooker with 5 ring gas hob, gas oven and additional electric oven and grill. Fridge and dishwasher. Part wood panel walls. Cornice work. Low voltage spot lights. Ceramic tiled floor. French door to front garden, feature window shutters.
Utility Room 11'8" X 8'3" (3.56m X 2.51m)
Range of high and low level units with laminated work surfaces and stainless steel door furniture. Single drainer stainless steel sink unit with mixer taps. Tiled floor. Plumbed for washing machine. Extractor fan.
Ground Floor
Stairs to First Floor.
First Floor
Landing
Cornice work.
Bedroom 1 17'9" X 14'9" (5.4m X 4.5m)
Cornice work. Picture rail. Aspect over front and garden.
Ensuite Shower Room
Comprising fully tiled built in shower cubicle with antique style power shower, pedestal wash hand basin and low flush WC. Ceramic tiled floor. Part tiled walls. Cornice work. Extractor fan. Low voltage spot lights. Shaver point. Aspect over front. (Additional access to landing).
Bedroom 2 18'2" X 14'3" (5.54m X 4.34m)
Polished wooden floor. Cornice work. Picture rail. Feature high ceiling. Fireplace with oak surround and open fire. Aspect over gardens.
Separate WC
Wash hand basin. Feature original tiled floor. Part wood panel walls.
Bathroom
White suite. Cast iron bath with antique style mixer taps, WC, pedestal wash hand basin. Heated towel rail. Shaver point. Part wood panel walls, original feature tiled floor. Tongue and groove ceiling. Low voltage spot lights. Mop head shower and extractor fan.
Bedroom 3 13'7" X 11'4" (4.14m X 3.45m)
Aspect over front. Feature fireplace with open fire, cast iron inset and slate hearth.
Bedroom 4 15'4" X 13'8" (4.67m X 4.17m)
Cornice work. Aspect over front.
Outside
Loose stone driveway with generous parking. Brick pavior walkways. Excellent garden in lawn of approximately 0.4 of an acre and to a brick pavior patio areas, which benefit from the sun from morning to evening. Loose bark, shrubs, hedging, mature trees including a cherry tree and an apple tree.
Enclosed yard area with space for seating and store with gas fired boiler.
Enclosed yard area with space for seating and store with gas fired boiler.
Attached Garage 17'5" X 12'7" (5.3m X 3.84m)
Up and over door.
Broadband Speed Availability
Potential Speeds for 104 Bangor Road
Max Download
1800
Mbps
Max Upload
220
MbpsThe speeds indicated represent the maximum estimated fixed-line speeds as predicted by Ofcom. Please note that these are estimates, and actual service availability and speeds may differ.
Property Location

Mortgage Calculator
Contact Agent

Contact Simon Brien (Holywood)
Request More Information
Requesting Info about...
104 Bangor Road, holywood, county down, BT18 0LR

By registering your interest, you acknowledge our Privacy Policy

By registering your interest, you acknowledge our Privacy Policy













































