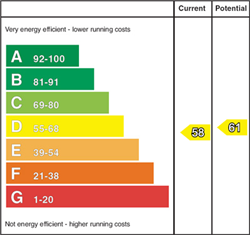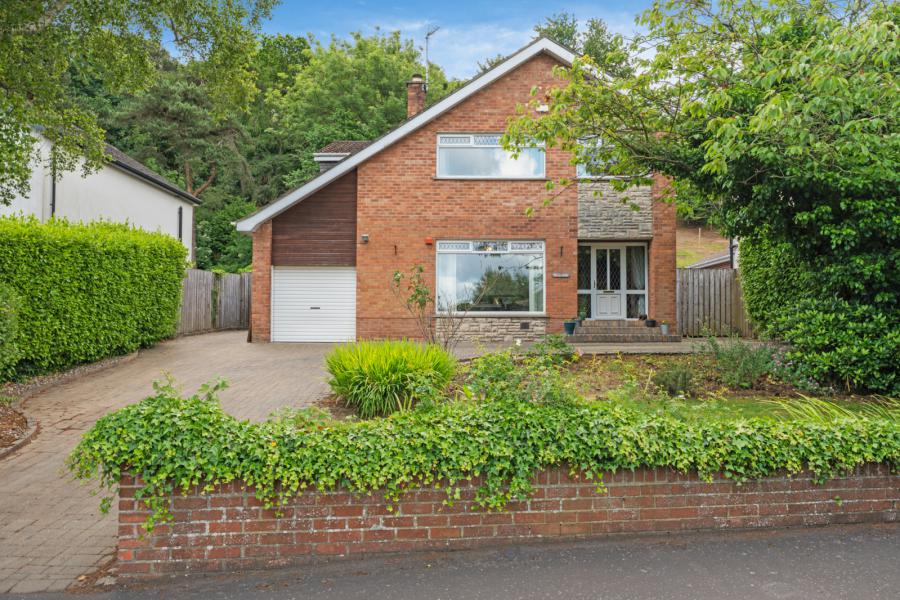4 Bed Detached House
4 Dalwhinney Road
holywood, county down, BT18 0LU
price
£450,000

Key Features & Description
Description
Nestled in the heart of Holywood, Dalwhinney Road offers a unique opportunity to own a spacious and well-maintained detached family home, just minutes from all the conveniences of the town centre and the Marino Train Halt. With two plus reception rooms and four bedrooms, this home provides plenty of room for both family life and entertaining.
Set within a generous plot, the property offers a well-maintained garden both at the front and rear perfect for children to play, for hosting summer barbecues, or for simply unwinding in a private and peaceful setting. A generous brick paviour driveway provides ample off-street parking leading to an integral garage.
This detached family home is a rare find and sure to be in high demand. To arrange a viewing or for more information on this superb property, contact us today.
Nestled in the heart of Holywood, Dalwhinney Road offers a unique opportunity to own a spacious and well-maintained detached family home, just minutes from all the conveniences of the town centre and the Marino Train Halt. With two plus reception rooms and four bedrooms, this home provides plenty of room for both family life and entertaining.
Set within a generous plot, the property offers a well-maintained garden both at the front and rear perfect for children to play, for hosting summer barbecues, or for simply unwinding in a private and peaceful setting. A generous brick paviour driveway provides ample off-street parking leading to an integral garage.
This detached family home is a rare find and sure to be in high demand. To arrange a viewing or for more information on this superb property, contact us today.
Rooms
Ground Floor
Covered Entrance Porch
uPVC double glazed front door and side panels.
Reception Hall
Laminate wood floor, under stairs storage cupboard.
Living Room 16'0" X 12'0" (4.88m X 3.66m)
Marble fireplace surround with tiled inset and tiled hearth, coal effect gas fire, wall lighting.
Snug 10'9" X 9'7" (3.28m X 2.92m)
uPVC double glazed sliding doors to excellent patio and garden.
Open Plan Kitchen/Living/Dining 22'8" X 14'2" (6.9m X 4.32(LShaped)m)
Range of high and low level units with laminate work surfaces, space for cooker, plumbed for dishwasher, space for fridge freezer, single drainer 1.25 bowl sink unit with chrome mixer taps, uPVC double glazed door and side panels to patio and garden.
Integral Garage 16'3" X 12'9" (4.95m X 3.89m)
Oil fired boiler. Roller door, light and power.
First Floor
Access to roofspace via pull down ladder, Hotpress with copper cylinder and built in shelving.
Shower Room
White suite comprising: wash hand basin with chrome mixer taps in vanity unit, low flush WC, double shower cubicle with power shower, fully tiled walls.
Bedroom 1 12'2" X 9'6" (3.7m X 2.9m)
Laminate wood floor, built in wardrobe, mature outlook to front.
Bedroom 2 11'3" X 9'2" (3.43m X 2.8m)
Laminate wood floor, mature outlook to rear garden.
Bedroom 3 9'6" X 9'1" (2.9m X 2.77m)
Laminate wood floor.
Bedroom 4 11'9" X 7'5" (3.58m X 2.26(Lshaped)m)
Laminate wood floor, built in storage and cupboards, mature outlook.
Bathroom
White suite comprising: Free standing bath with chrome mixer taps and telephone hand shower, low flush WC, wash hand basin with chrome mixer taps in vanity unit, ceramic tiled floor, partly tiled walls, chrome towel radiator.
Outside
Brick pavior driveway providing generous parking. Front garden in lawn. Large rear garden laid in lawns with paved patio area.
Broadband Speed Availability
Potential Speeds for 4 Dalwhinney Road
Max Download
1800
Mbps
Max Upload
220
MbpsThe speeds indicated represent the maximum estimated fixed-line speeds as predicted by Ofcom. Please note that these are estimates, and actual service availability and speeds may differ.
Property Location

Mortgage Calculator
Contact Agent

Contact Simon Brien (Holywood)
Request More Information
Requesting Info about...
4 Dalwhinney Road, holywood, county down, BT18 0LU

By registering your interest, you acknowledge our Privacy Policy

By registering your interest, you acknowledge our Privacy Policy































