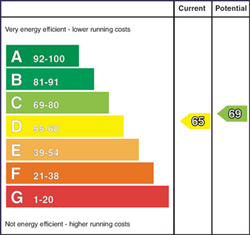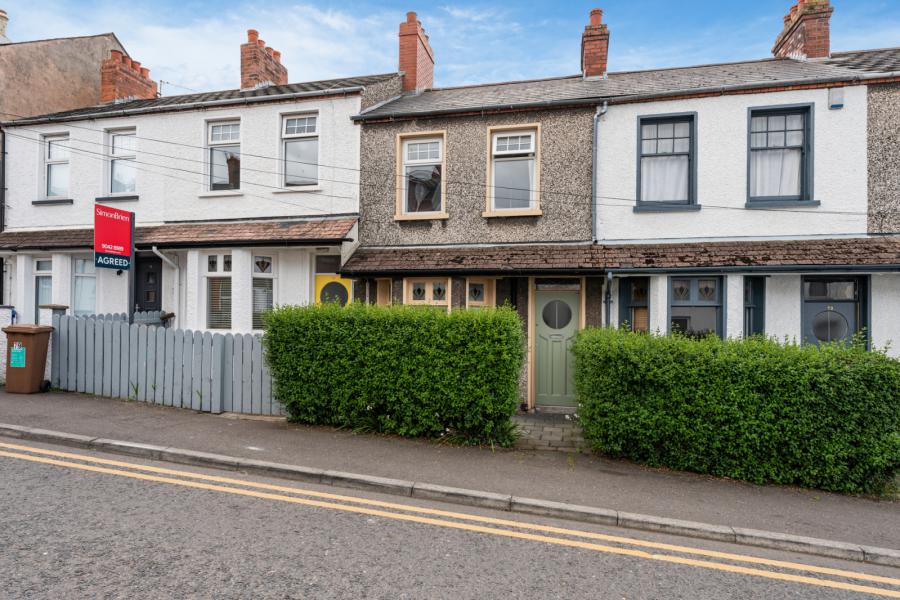2 Bed Terrace House
75 Downshire Road
holywood, county down, BT18 9LY
price
£199,950

Key Features & Description
Description
Nestled in the heart of Holywood, just steps away from the town´s charming High Street, this delightful mid-terrace property on Downshire Road blends modern comfort with timeless appeal. Well presented throughout, this home is perfect for those seeking stylish living in a highly sought-after location.
To the ground floor there is an open plan living / dining room with bay window leading to a modern fitted kitchen and access to a rear courtyard. To the first floor there are two well appointed bedrooms and bathroom with four piece white suite. An enclosed rear courtyard, gas fired central heating and Upvc double glazing add to the list of features.
Early viewing recommended.
Nestled in the heart of Holywood, just steps away from the town´s charming High Street, this delightful mid-terrace property on Downshire Road blends modern comfort with timeless appeal. Well presented throughout, this home is perfect for those seeking stylish living in a highly sought-after location.
To the ground floor there is an open plan living / dining room with bay window leading to a modern fitted kitchen and access to a rear courtyard. To the first floor there are two well appointed bedrooms and bathroom with four piece white suite. An enclosed rear courtyard, gas fired central heating and Upvc double glazing add to the list of features.
Early viewing recommended.
Rooms
Ground Floor
Hardwood front door.
Reception Hall
Laminate wood floor.
Living/Dining Room 21'4" X 9'4" (6.5m X 2.84(Intobay)m)
Laminate wood floor.
Kitchen 12'9" X 6'4" (3.89m X 1.93m)
Range of high and low level units, wood work surfaces, single drainer stainless steel sink unit with chrome mixer taps, integrated electric under oven, 4 ring gas hob, stainless steel extractor fan over, space for fridge freezer, partly tiled walls, plumbed for washing machine, ceramic tiled floor, uPVC double glazed door to rear courtyard.
First Floor Return
Bathroom
White suite comprising: Low flush WC, pedestal wash hand basin, panelled bath with chrome mixer taps, separate fully tiled shower cubicle with electric shower unit, partly tiled walls, extractor fan.
First Floor
Built in storage cupboard with gas fired boiler. Picture rail.
Bedroom 1 13'5" X 10'10" (4.1m X 3.3m)
Cast iron fireplace, picture rail.
Bedroom 2 8'12" X 8'3" (2.74m X 2.51m)
Outside
Enclosed rear yard which is paved.
Broadband Speed Availability
Potential Speeds for 75 Downshire Road
Max Download
1800
Mbps
Max Upload
220
MbpsThe speeds indicated represent the maximum estimated fixed-line speeds as predicted by Ofcom. Please note that these are estimates, and actual service availability and speeds may differ.
Property Location

Mortgage Calculator
Contact Agent

Contact Simon Brien (Holywood)
Request More Information
Requesting Info about...
75 Downshire Road, holywood, county down, BT18 9LY

By registering your interest, you acknowledge our Privacy Policy

By registering your interest, you acknowledge our Privacy Policy


















