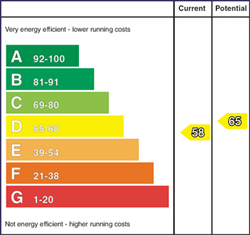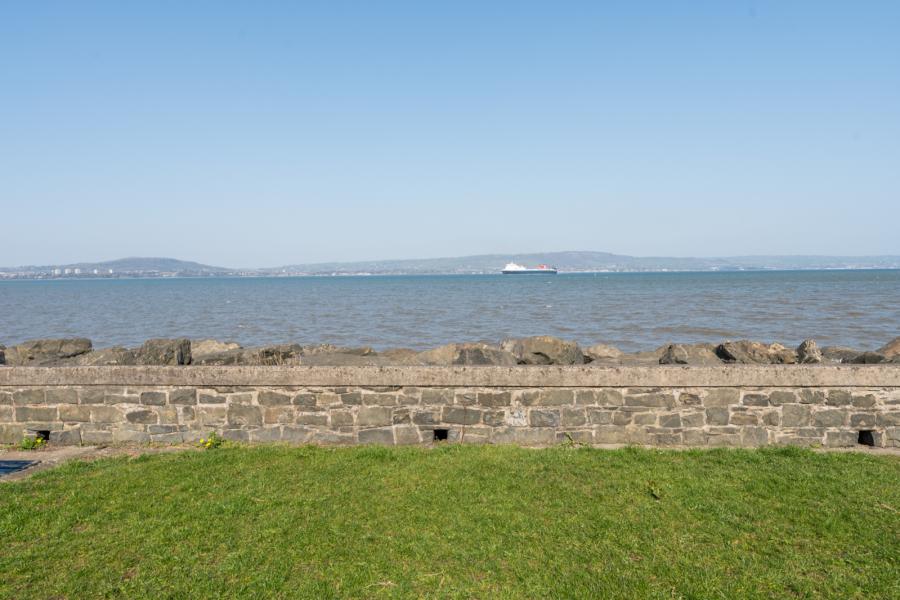3 Bed Semi-Detached House
18 The Esplanade
holywood, county down, BT18 9JP
price
£395,000

Key Features & Description
Description
18 The Esplanade is an end townhouse situated on the front line within Kinnegar with interrupted views across Belfast Lough. Rarely do properties along this front line come to the market.
The accommodation is laid out over three levels. On the ground floor there is a living room, dining room and kitchen. First floor there are two bedrooms and large bathroom, with a further bedroom on the second floor. To the rear is an enclosed yard and low maintenance patio space. The heating is gas and windows are double glazed.
You have the coastal paths on your doorstep, The Dirty Duck pub is a short stroll as well as Holywood train halt an Holywood town centre.
This is a brilliant opportunity to acquire a property with such a beautiful setting and is a superb and convenient location.
18 The Esplanade is an end townhouse situated on the front line within Kinnegar with interrupted views across Belfast Lough. Rarely do properties along this front line come to the market.
The accommodation is laid out over three levels. On the ground floor there is a living room, dining room and kitchen. First floor there are two bedrooms and large bathroom, with a further bedroom on the second floor. To the rear is an enclosed yard and low maintenance patio space. The heating is gas and windows are double glazed.
You have the coastal paths on your doorstep, The Dirty Duck pub is a short stroll as well as Holywood train halt an Holywood town centre.
This is a brilliant opportunity to acquire a property with such a beautiful setting and is a superb and convenient location.
Rooms
Ground Floor
Hardwood entrance door with glazed inset.
Entrance Porch
Wood laminate floor, glazed inner door to Entrance Hall.
Entrance Hall
Wood laminate floor, staircase to First Floor.
Living Room 13'2" X 11'8" (4.01m X 3.56m)
Bay window with uninterrupted sea views, marble fire surround with open fire and granite hearth, wood laminate floor.
Dining Room 11'6" X 10'7" (3.5m X 3.23m)
Open fire with slate hearth, wood laminate floor.
Kitchen 17'2" X 8'2" (5.23m X 2.5m)
High and low level units with stainless steel single drainer sink unit with mixer taps, 4 ring gas hob with under oven, plumbed for dishwasher, plumbed for washing machine, recessed lighting, tiled floor, under stairs storage cupboard, glazed PVC door to rear yard.
First Floor Return
Bathroom 12'12" X 8'3" (3.96m X 2.51m)
White suite comprising of low flush WC, pedestal wash hand basin, panelled bath, corner shower with electric shower, storage cupboard with hot water tank and gas boiler.
First Floor
Bedroom 1 15'11" X 11'2" (4.85m X 3.4m)
Tiled fireplace with open fire, wood laminate floor, uninterrupted views across Belfast Lough.
Bedroom 2 10'1" X 10'0" (3.07m X 3.05m)
Tiled fireplace with open fire, wood strip floor.
Second Floor
Bedroom 3 16'0" X 14'12" (4.88m X 4.57m)
Dormer window with unterrupted sea views, wood laminate floor, eaves storage.
Outside
Rear Yard. Gardeners WC, water supply, door to rear garden area.
Rear Garden
Paved and pebbled, garden shed.
Broadband Speed Availability
Potential Speeds for 18 The Esplanade
Max Download
1800
Mbps
Max Upload
220
MbpsThe speeds indicated represent the maximum estimated fixed-line speeds as predicted by Ofcom. Please note that these are estimates, and actual service availability and speeds may differ.
Property Location

Mortgage Calculator
Contact Agent

Contact Simon Brien (Holywood)
Request More Information
Requesting Info about...
18 The Esplanade, holywood, county down, BT18 9JP

By registering your interest, you acknowledge our Privacy Policy

By registering your interest, you acknowledge our Privacy Policy



















