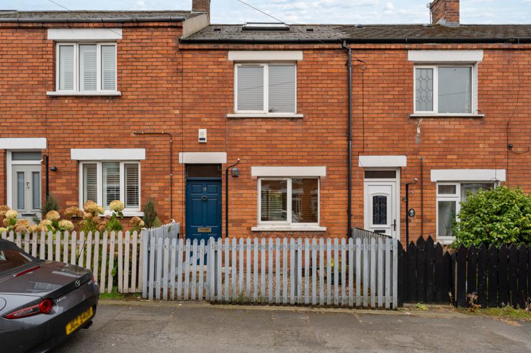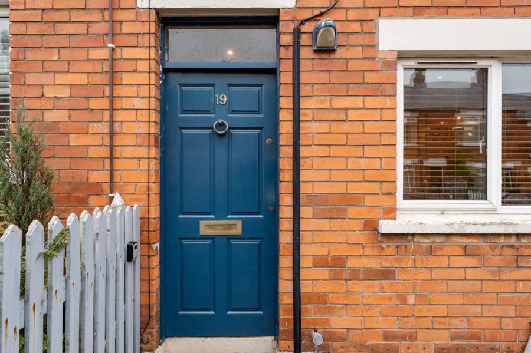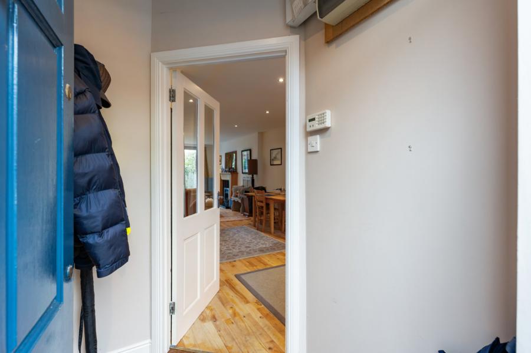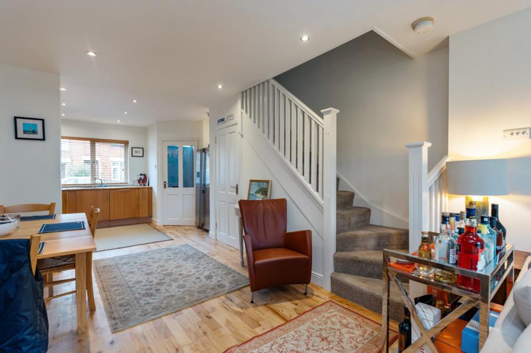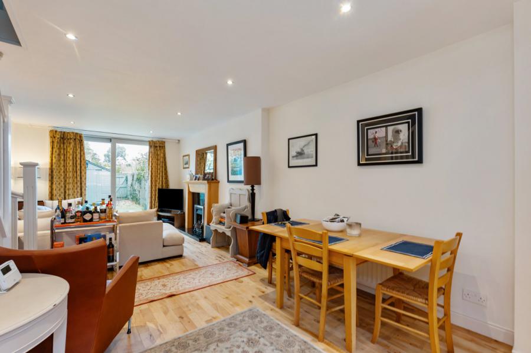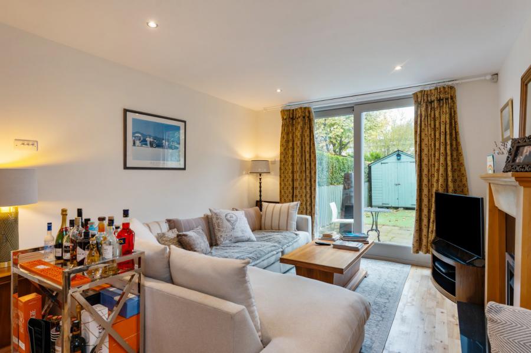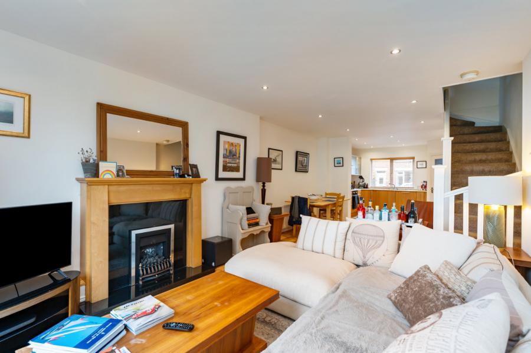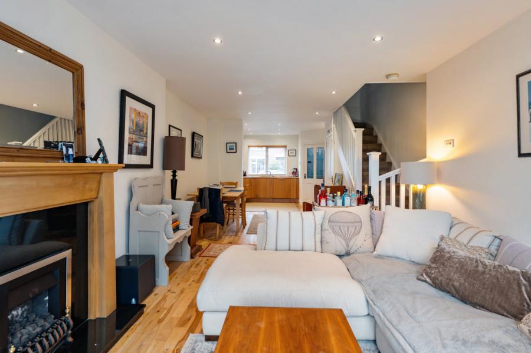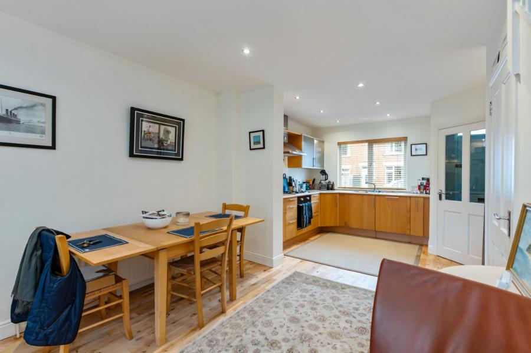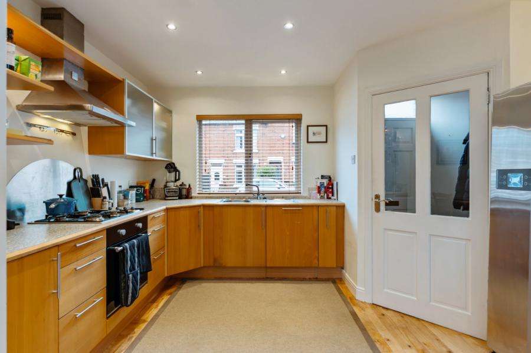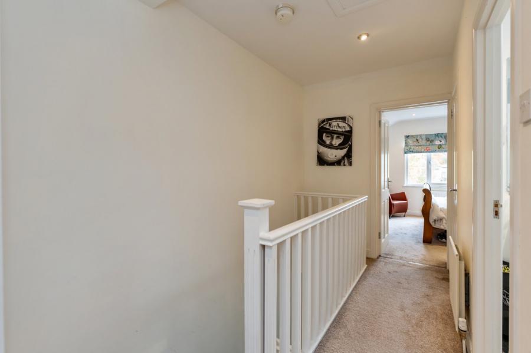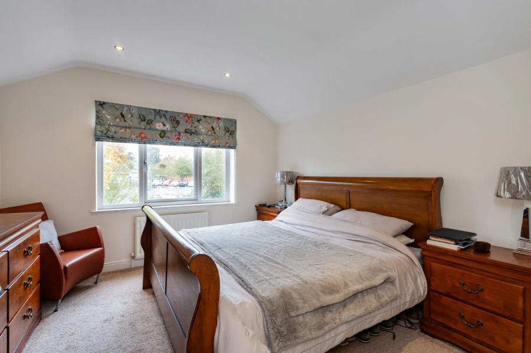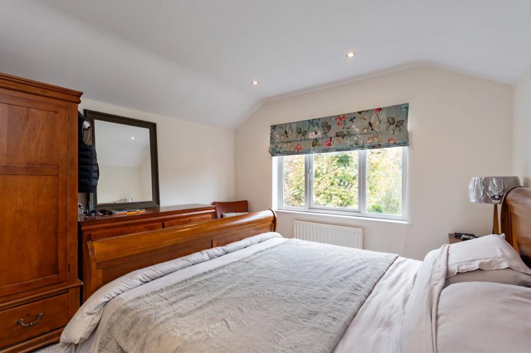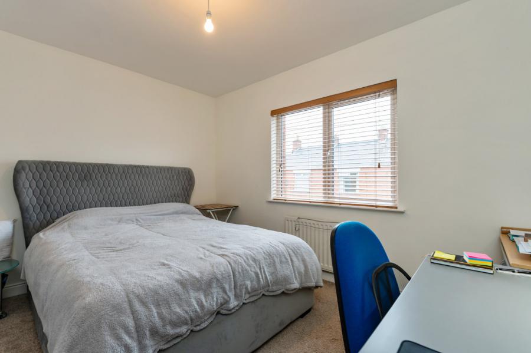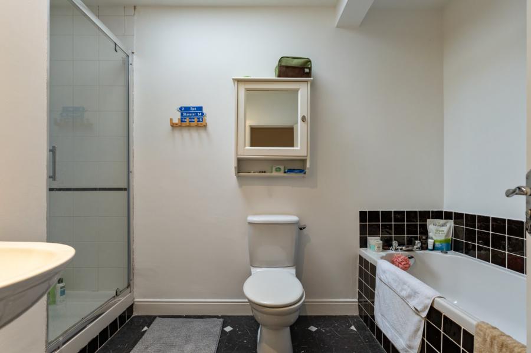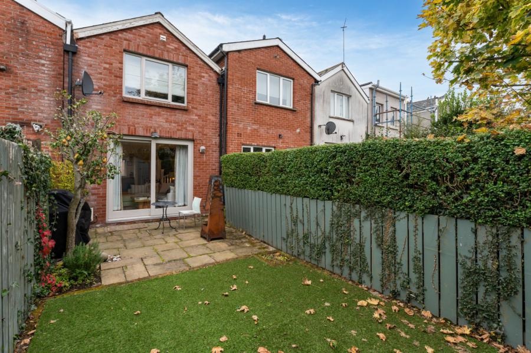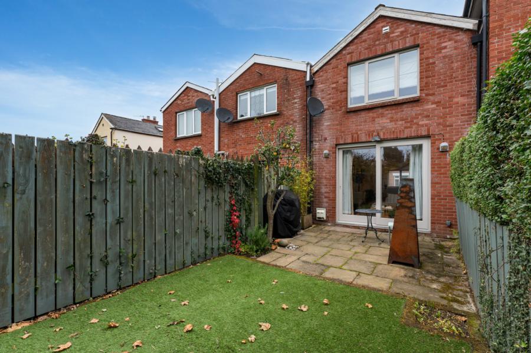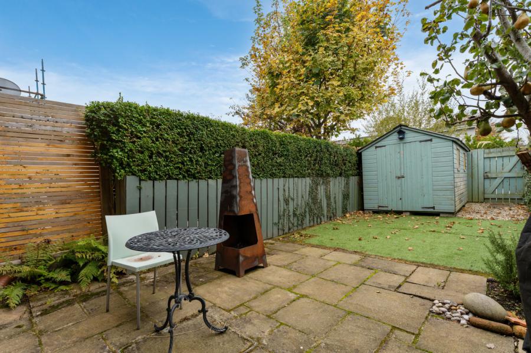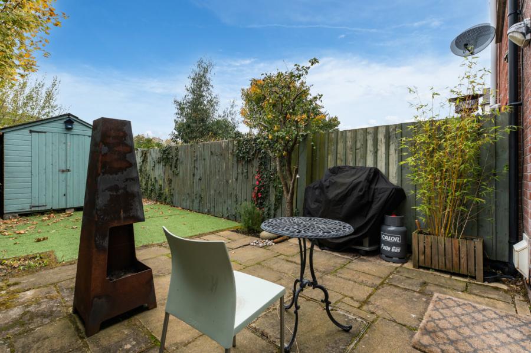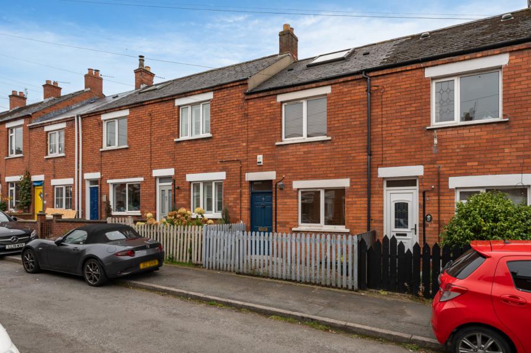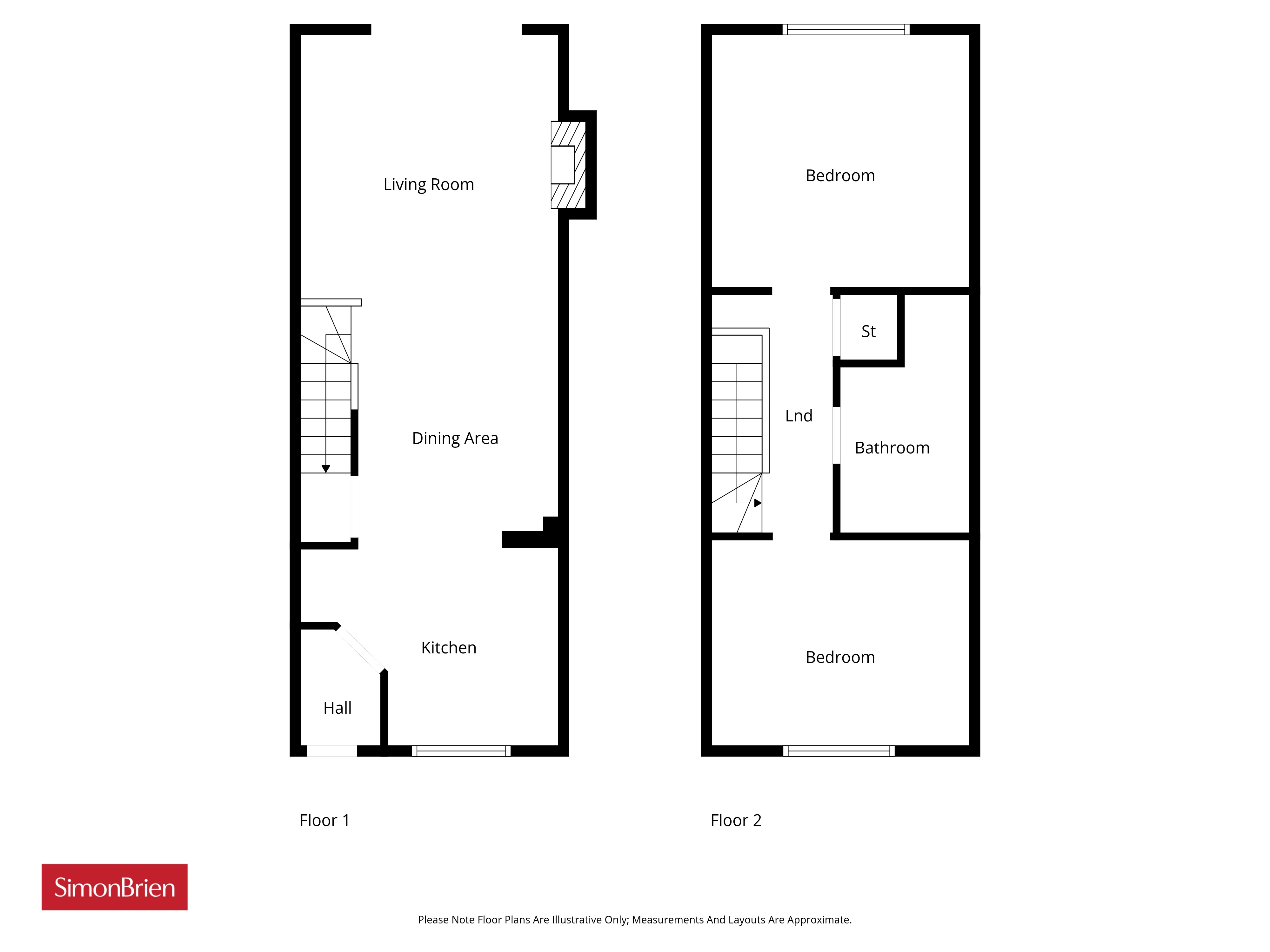2 Bed Terrace House
19 Park Drive
Holywood, County Down, BT18 9LW
price
£219,950
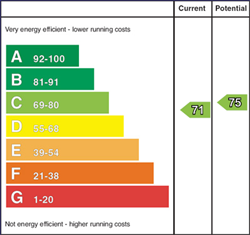
Key Features & Description
Description
19 Park Drive, Holywood is a well-presented and extended mid-terrace home featuring an open-plan kitchen, dining, and living area, two spacious double bedrooms, and a modern bathroom with four piece white suite. Finished to a high standard, it also benefits from gas heating, uPVC double glazing, and a private, south facing rear garden.
Ideally located in the heart of Holywood, it´s just a short walk from shops, cafés, schools, and transport links. Early viewing strongly recommended to fully appreciate all that was on offer!
19 Park Drive, Holywood is a well-presented and extended mid-terrace home featuring an open-plan kitchen, dining, and living area, two spacious double bedrooms, and a modern bathroom with four piece white suite. Finished to a high standard, it also benefits from gas heating, uPVC double glazing, and a private, south facing rear garden.
Ideally located in the heart of Holywood, it´s just a short walk from shops, cafés, schools, and transport links. Early viewing strongly recommended to fully appreciate all that was on offer!
Rooms
Ground Floor
Hardwood front door.
Reception Hall
Cloaks area. Alarm control panel.
Open Plan Kitchen/Living/Dining Area 33'7" X 11'3" (10.24m X 3.43m)
Kitchen with a range of high and low level units, laminate work surfaces, single drainer stainless steel 1 1/4 bowl sink unit, integrated electric under oven, 4 ring Smeg hob, integrated Smeg dishwasher, space for fridge freezer, partly tiled walls, low voltage spotlights, solid wood floor, built in storage cupboard under stairs. Living area with solid wood floor, oak fireplace surround with granite inset and hearth, hardwood double glazed sliding doors to patio and garden.
First Floor
Landing
Built in storage cupboard, gas fired boiler, access to fully floored roofspace with velux window via pull down ladder.
Bedroom 1 11'6" X 11'3" (3.50m X 3.43m)
Bedroom 2 12'8" X 9'5" (3.86m X 2.87m)
Bathroom
White suite comprising: Low flush WC, pedestal wash hand basin, tiled panelled bath with chrome mixer taps, separate fully tiled shower cubicle with thermostatic shower unit, skylight.
Outside
Front courtyard in loose stones. Fully enclosed South facing rear garden in artificial grass with paved patio area.
Outside light.
Outside light.
Garden Shed 12'0" X 8'0" (3.66m X 2.44m)
Broadband Speed Availability
Potential Speeds for 19 Park Drive
Max Download
1800
Mbps
Max Upload
220
MbpsThe speeds indicated represent the maximum estimated fixed-line speeds as predicted by Ofcom. Please note that these are estimates, and actual service availability and speeds may differ.
Property Location

Mortgage Calculator
Contact Agent

Contact Simon Brien (Holywood)
Request More Information
Requesting Info about...
19 Park Drive, Holywood, County Down, BT18 9LW
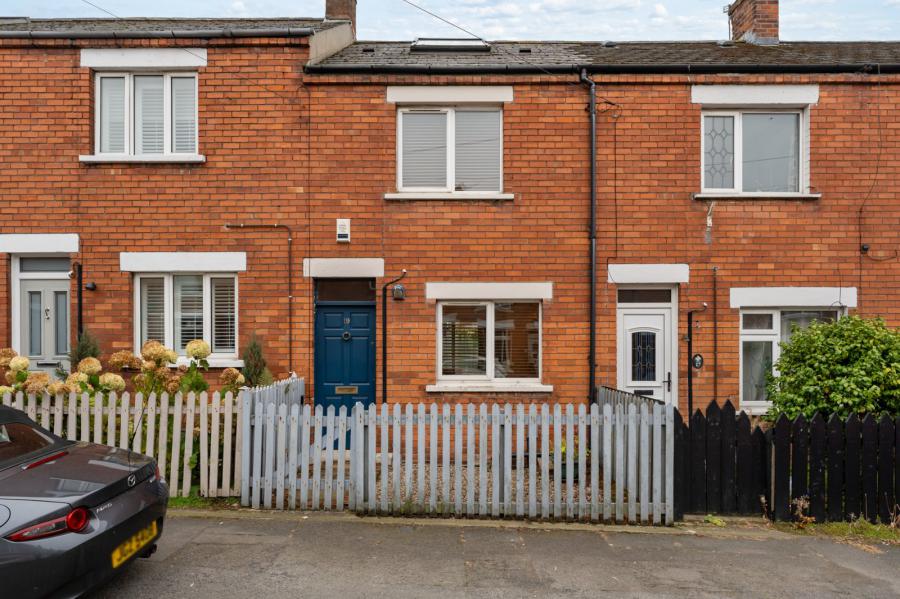
By registering your interest, you acknowledge our Privacy Policy

By registering your interest, you acknowledge our Privacy Policy

