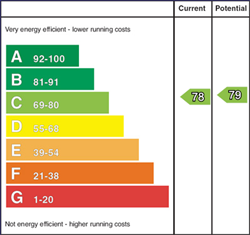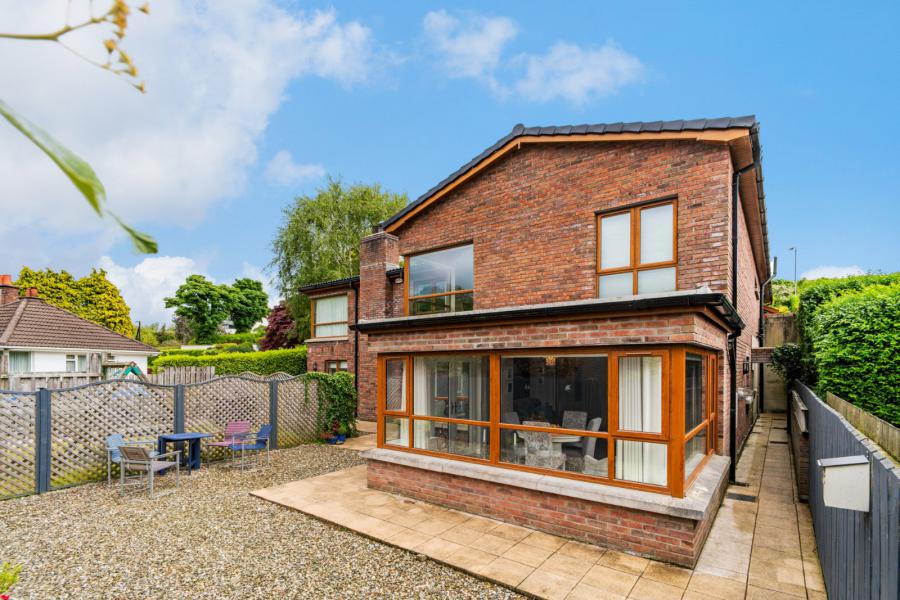3 Bed Apartment
16 Upper Croft Road
holywood, county down, BT18 0HJ
price
£349,950

Key Features & Description
Description
Set on the outskirts of Holywood Town centre this superb split level property offers deceptively spacious and well proportioned accommodation throughout, ideal for a wide spectrum of potential purchasers from downsizers, commuters and professionals or those just looking for the ideal `pied a terre´ close to the highly popular town of Holywood.
Measuring circa 1600 square feet internal accommodation comprises bright entrance hall and living room with open fire. The lower ground floor level offers large open plan kitchen, living, dining area with doors opening onto rear westerly facing patio garden. There are three double bedrooms including main bedroom with ensuite shower room and large bathroom with contemporary white suite. In addition there is a utility room/pantry and multiple large storage cupboards both inside and outside the property. Externally there is parking for two cars and easy maintained patio garden to rear getting the evening sun and perfect for entertaining and enjoying sunny evenings.
Close to many amenities, shops, restaurants and bars in Holywood this spacious and well designed property is sure to appeal and we highly recommend an inspection to appreciate this property.
Set on the outskirts of Holywood Town centre this superb split level property offers deceptively spacious and well proportioned accommodation throughout, ideal for a wide spectrum of potential purchasers from downsizers, commuters and professionals or those just looking for the ideal `pied a terre´ close to the highly popular town of Holywood.
Measuring circa 1600 square feet internal accommodation comprises bright entrance hall and living room with open fire. The lower ground floor level offers large open plan kitchen, living, dining area with doors opening onto rear westerly facing patio garden. There are three double bedrooms including main bedroom with ensuite shower room and large bathroom with contemporary white suite. In addition there is a utility room/pantry and multiple large storage cupboards both inside and outside the property. Externally there is parking for two cars and easy maintained patio garden to rear getting the evening sun and perfect for entertaining and enjoying sunny evenings.
Close to many amenities, shops, restaurants and bars in Holywood this spacious and well designed property is sure to appeal and we highly recommend an inspection to appreciate this property.
Rooms
Ground Floor
Oak effect uPVC front door with glazed window.
Entrance Hall
Skylight, recessed lighting, wood effect laminate flooring.
Study 13'8" X 11'11" (4.17m X 3.63m)
Feature modern fireplace with granite surround, matching hearth and open fire, recessed spotlighting. Stairs to:
Lower Level
Inner Reception Hall 28'2" X 10'1" (8.59m X 3.07m)
At widest points. Under stairs storage cupboard.
Store 6'10" X 6'3" (2.08m X 1.9m)
Living Room 20'2" X 12'11" (6.15m X 3.94m)
Open to Dining/Sun Room.
Luxury Modern Fully Fitted Kitchen 14'2" X 7'7" (4.32m X 2.3m)
Excellent range of high and low level units, 1.5 bowl stainless steel sink unit with drainer and swan neck tap, built in fridge, integrated 5 ring gas hob with matching Teka extractor fan, integrated Teka microwave, Gorenje electric oven, warming drawer, integrated fridge, under cupboard lighting, built in dishwasher, composite worktop with splashback, ceramic tiled floor, feature slim radiator. uPVC glazed inner door to Dining/Sun Room.
Dining Room/Sun Room 10'3" X 9'2" (3.12m X 2.8m)
uPVC double glazed patio doors to garden, wood effect laminate flooring.
Utility Room 8'2" X 6'2" (2.5m X 1.88m)
Single drainer stainless steel sink unit with drainer and mixer tap, range of built in cupboards, plumbed for washing machine and tumble dryer.
Principal Bedroom 12'8" X 12'0" (3.86m X 3.66m)
Ensuite Shower Room 8'6" X 5'8" (2.6m X 1.73m)
Luxury suite comprising fully tiled built in shower cubicle with thermostatic shower unit, wall mounted wash hand basin with mixer tap and tiled splashback, low flush push button WC, ceramic tiled floor, extractor fan.
Bedroom 2 14'6" X 13'11" (4.42m X 4.24m)
Light tunnel. Laminate wood strip floor.
Bedroom 3 12'1" X 11'9" (3.68m X 3.58m)
Bathroom 10'0" X 7'6" (3.05m X 2.29m)
Modern white suite comprising: Tiled panelled bath with feature centre mixer tap and telephone hand shower, fully tiled built in shower cubicle with thermostatic shower unit, wall mounted wash hand basin with mixer tap, low flush push button WC, extractor fan, fully tiled walls, ceramic tiled floor, chrome heated towel rail.
Outside
Outdoor Store: 10'7" X 6'2" (3.23m X 1.88m)
Vokera combi gas boiler, light and power.
Store 6'2" X 4'5" (1.88m X 1.35m)
Ceramic tiled floor.
Outside
Shared tarmac driveway to front with space for 2 cars. Gardens to rear in low maintenance patio and stoned area.
Broadband Speed Availability
Potential Speeds for 16 Upper Croft Road
Max Download
1800
Mbps
Max Upload
220
MbpsThe speeds indicated represent the maximum estimated fixed-line speeds as predicted by Ofcom. Please note that these are estimates, and actual service availability and speeds may differ.
Property Location

Mortgage Calculator
Contact Agent

Contact Simon Brien (Holywood)
Request More Information
Requesting Info about...
16 Upper Croft Road, holywood, county down, BT18 0HJ

By registering your interest, you acknowledge our Privacy Policy

By registering your interest, you acknowledge our Privacy Policy





























