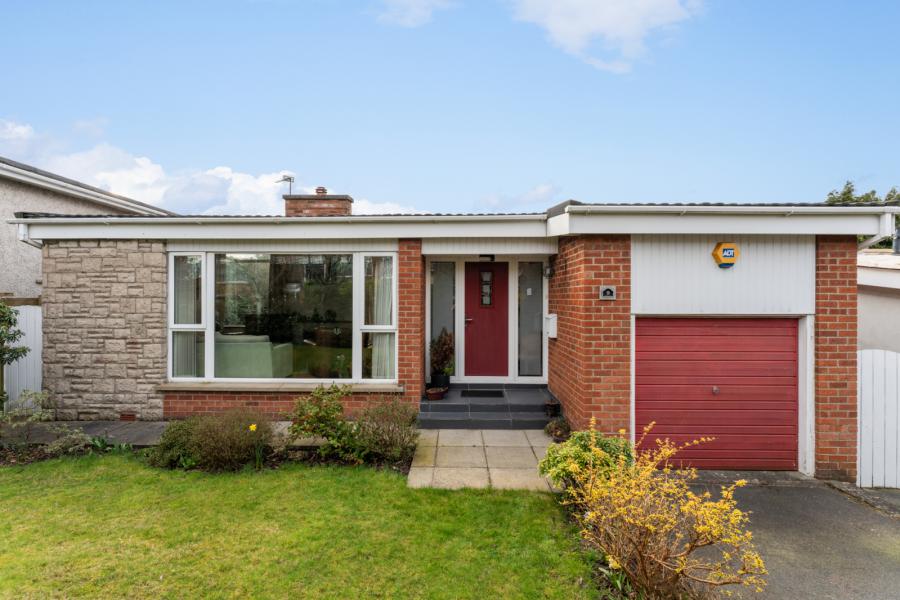3 Bed Detached Bungalow
9 Gairloch Park
holywood, county down, BT18 0LZ
price
£345,000

Key Features & Description
Description
This is an excellent opportunity to purchase a well presented and deceptively spacious detached bungalow in this renowned residential area and within walking distance of Holywood's town centre and the pleasant coastal walks of Cultra and North Down.
In brief, the accommodation comprises an open plan living / dining room with vaulted ceiling, gas fire and sliding door to patio, modern fitted kitchen, three well appointed bedrooms and bathroom.
Outside benefits from a front and fully enclosed private rear garden, tarmac driveway and attached garage. A utility area, gas fired central heating and Upvc double glazing add to the list of features.
This is a home which would be ideal for the retiring couple or young family. We recommend immediate inspection to avoid disappointment.
This is an excellent opportunity to purchase a well presented and deceptively spacious detached bungalow in this renowned residential area and within walking distance of Holywood's town centre and the pleasant coastal walks of Cultra and North Down.
In brief, the accommodation comprises an open plan living / dining room with vaulted ceiling, gas fire and sliding door to patio, modern fitted kitchen, three well appointed bedrooms and bathroom.
Outside benefits from a front and fully enclosed private rear garden, tarmac driveway and attached garage. A utility area, gas fired central heating and Upvc double glazing add to the list of features.
This is a home which would be ideal for the retiring couple or young family. We recommend immediate inspection to avoid disappointment.
Rooms
Ground Floor
Covered Entrance Porch
PVC double glazed front door with double glazed side panels.
Reception Hall
Solid wood floor.
Living Room 16'12" X 10'12" (5.18m X 3.35m)
Solid wood floor, gas fire, open to Dining Room.
Dining Room 10'12" X 10'0" (3.35m X 3.05m)
Solid wood floor, uPVC double glazed sliding doors to patio, vaulted ceiling.
Kitchen 12'0" X 8'0" (3.66m X 2.44m)
Range of high and low level units, wood work surfaces, single drainer stainless steel 1 1/4 bowl sink unit, integrated double oven, space for fridge freezer, integrated 5 ring as hob, stainless steel and glass extractor fan above, uPVC double glazed door to side, integrated Bosch dishwasher.
Utility Room
Plumbed for washing machine, cloaks area, built in high level units.
Inner Hall
Solid wood floor, access to roofspace.
Bedroom 1 14'0" X 8'12" (4.27m X 2.74m)
Outlook to garden, sea glimpses.
Bathroom
White suite comprising: Panelled bath with chrome mixer taps, wash hand basin with chrome mixer taps in vanity unit, double fully tiled shower cubicle with chrome thermostatically controlled shower, chrome heated towel radiator, low flush WC, partly tiled walls.
Bedroom 2 10'10" X 8'0" (3.3m X 2.44m)
Bedroom 3 9'10" X 22'12" (3m X 7m)
Sea glimpses.
Outside
Attached Garage 14'12" X 8'12" (4.57m X 2.74m)
Gas fired boiler, light and power, up and over door, access door to rear.
Garden
Front garden in lawn with mature shrubs and trees. Private fully enclosed rear garden in lawn bordered by hedging. Tarmac driveway and off street parking.
Broadband Speed Availability
Potential Speeds for 9 Gairloch Park
Max Download
1800
Mbps
Max Upload
220
MbpsThe speeds indicated represent the maximum estimated fixed-line speeds as predicted by Ofcom. Please note that these are estimates, and actual service availability and speeds may differ.
Property Location

Mortgage Calculator
Contact Agent

Contact Simon Brien (Holywood)
Request More Information
Requesting Info about...
9 Gairloch Park, holywood, county down, BT18 0LZ

By registering your interest, you acknowledge our Privacy Policy

By registering your interest, you acknowledge our Privacy Policy
































