4 Bed Detached House
87 Church Road
Holywood, County Down, BT18 9BY
price
£595,000
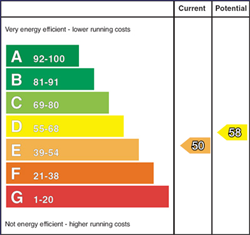
Key Features & Description
Description
87 Church Road is a detached family home situated on the highly sought after Church Road in Holywood town centre. The main house consists of three bedrooms and has an adjoining one bedroom annex with own door side access.
The main accommodation comprises of an entrance hall, drawing room with open fire, living room, fully fitted kitchen with AGA and casual dining space, utility room with access to the annex. On the first floor there are three double bedrooms, the principal bedroom benefits from an en suite shower room and a bathroom facilitates the other bedrooms.
The annex which is accessed via the utility room of the main house has a spacious open plan kitchen, living and dining space with access to the rear gardens and also access to the side. There is a staircase to the first floor where there is a double bedroom and large bathroom.
The property has oil fired central heating and double glazed windows.
Externally to the front is a brick paver driveway with ample parking space. To the rear is an enclosed westerly facing garden laid in lawns with patio space.
Location wise 87 Church Road is a 5 minute walk to the bustling Holywood High Street and North Down coastal paths. There is an abundance of amenities and schools on your doorstep all within walking distance. Belfast City Airport is a 5 minute drive and Belfast City Centre a 10 minute drive.
Early viewing recommended to appreciate the space and layout.
87 Church Road is a detached family home situated on the highly sought after Church Road in Holywood town centre. The main house consists of three bedrooms and has an adjoining one bedroom annex with own door side access.
The main accommodation comprises of an entrance hall, drawing room with open fire, living room, fully fitted kitchen with AGA and casual dining space, utility room with access to the annex. On the first floor there are three double bedrooms, the principal bedroom benefits from an en suite shower room and a bathroom facilitates the other bedrooms.
The annex which is accessed via the utility room of the main house has a spacious open plan kitchen, living and dining space with access to the rear gardens and also access to the side. There is a staircase to the first floor where there is a double bedroom and large bathroom.
The property has oil fired central heating and double glazed windows.
Externally to the front is a brick paver driveway with ample parking space. To the rear is an enclosed westerly facing garden laid in lawns with patio space.
Location wise 87 Church Road is a 5 minute walk to the bustling Holywood High Street and North Down coastal paths. There is an abundance of amenities and schools on your doorstep all within walking distance. Belfast City Airport is a 5 minute drive and Belfast City Centre a 10 minute drive.
Early viewing recommended to appreciate the space and layout.
Rooms
Ground Floor
Space under stairs for storage.
Drawing Room 19'11" X 10'11" (6.07m X 3.33m)
Stone fire surround with open fire, double opening doors to rear patio and gardens, recessed lighting.
Living Room 11'0" X 10'4" (3.35m X 3.15m)
Open Plan Kitchen/Dining 17'3" X 16'4" (5.26m X 4.98m(Atwidestpoints))
Excellent range of high and low level units with black granite worktops, red oil fired Aga with tiled splashback and beam mantle above, large Belfast sink with mixer taps, plumbed for washing machine, space for 6-8 seater dining table, tiled floor, recessed lighting. Open arch to Utility.
Utility Room 5'9" X 4'2" (1.75m X 1.27m)
Fitted units, plumbed for washing machine, recess for fridge freezer, access to annex.
First Floor Main House
Shelved hotpress with hot water tank.
Bedroom 1 14'2" X 10'10" (4.32m X 3.30m)
Built in sliding wardrobes and shelving, recessed lighting.
Ensuite Shower Room
Low flush WC, pedestal wash hand basin, tiled shower, tiled floor, half tiled walls, recessed lighting.
Bedroom 2 14'0" X 10'5" (4.27m X 3.18m)
Built in sliding wardrobes, recessed lighting.
Bedroom 3 12'0" X 11'0" (3.66m X 3.35m)
Storage cupboard, recessed lighting.
Bathroom
Low flush WC, pedestal wash hand basin, panelled bath with shower attachment, half panelled walls with tiling above, recessed lighting.
Annex
Kitchen / Living / Dining 34'5" X 8'9" (10.50m X 2.67m)
Living area with electric door to side, recessed lighting, staircase to first floor. Kitchen with a range of high and low level units, stainless steel sink unit with mixer taps, 4 ring ceramic hob and under oven, integrated fridge freezer, tiled floor, recessed lighting, casual dining space for 4-6 people, tiled floor, recessed lighting, glazed PVC door to rear.
First Floor Annex
Velux window.
Bedroom 10'5" X 8'8" (3.18m X 2.64m)
Bathroom 8'10" X 8'10" (2.70m X 2.70m)
White suite comprising of low flush WC, panelled bath with mixer taps and shower attachment, wash hand basin with storage below, heated towel radiator, fully tiled walls, tiled floor, recessed lighting.
Outside
Raised, Westerly facing patio space to rear, garden laid in lawns, PVC oil tank, oil boiler.
Brick pavior driveway to front with parking for multiple cars, garden laid in lawns with mature hedge boundary.
Brick pavior driveway to front with parking for multiple cars, garden laid in lawns with mature hedge boundary.
Broadband Speed Availability
Potential Speeds for 87 Church Road
Max Download
1800
Mbps
Max Upload
220
MbpsThe speeds indicated represent the maximum estimated fixed-line speeds as predicted by Ofcom. Please note that these are estimates, and actual service availability and speeds may differ.
Property Location

Mortgage Calculator
Contact Agent

Contact Simon Brien (Holywood)
Request More Information
Requesting Info about...
87 Church Road, Holywood, County Down, BT18 9BY
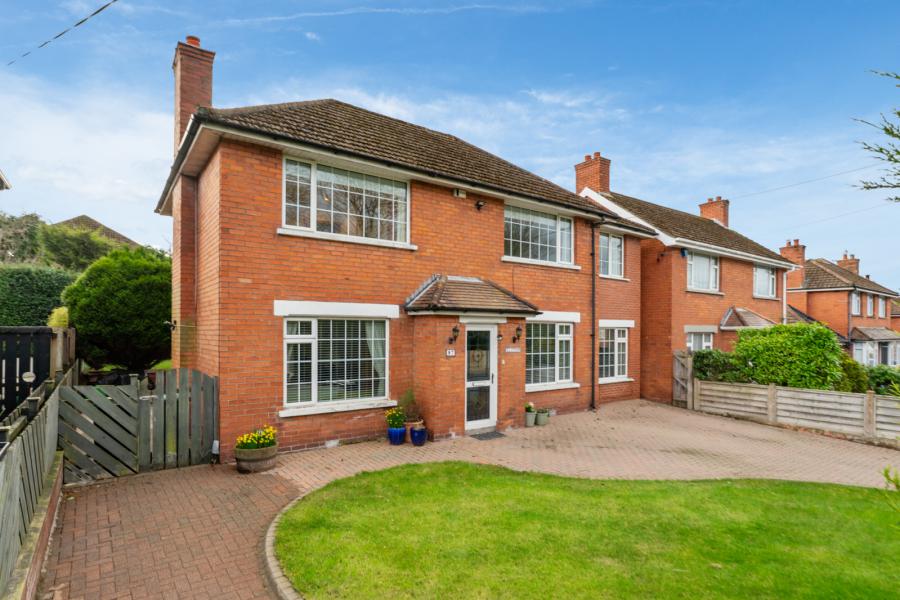
By registering your interest, you acknowledge our Privacy Policy

By registering your interest, you acknowledge our Privacy Policy

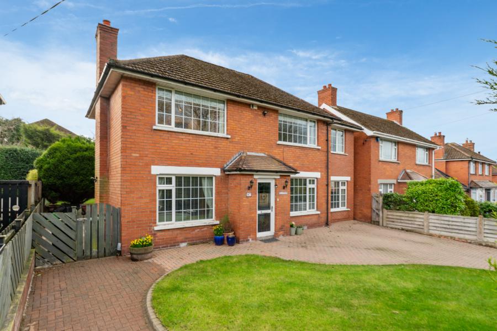
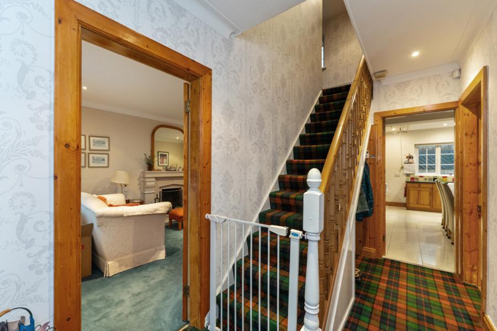
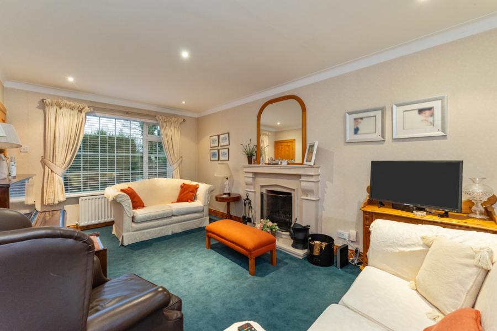
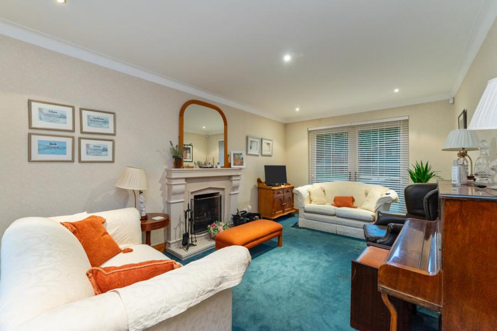
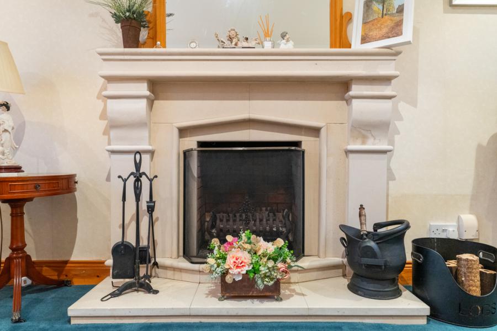
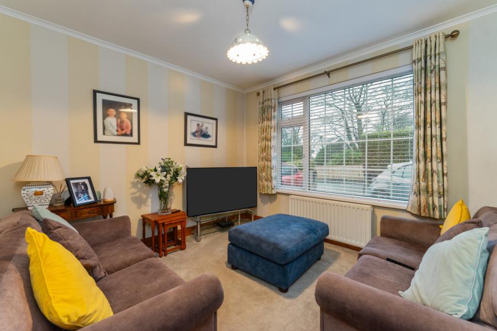
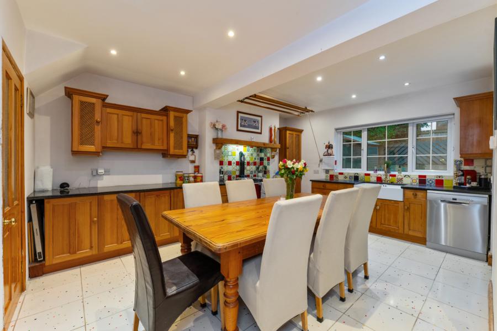
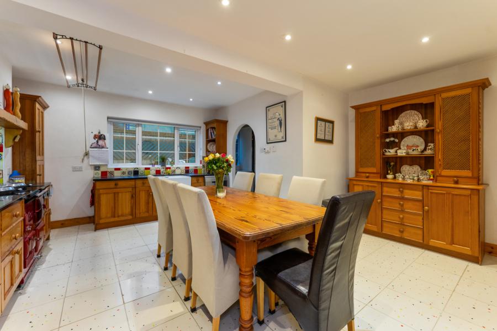
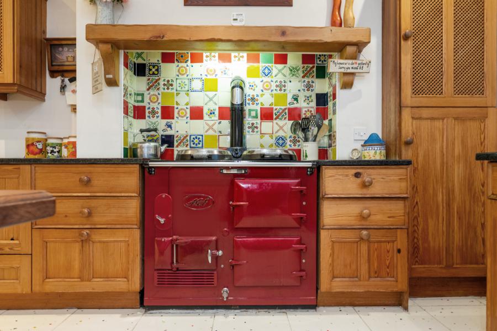
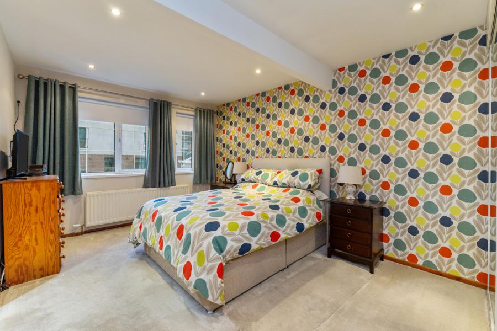
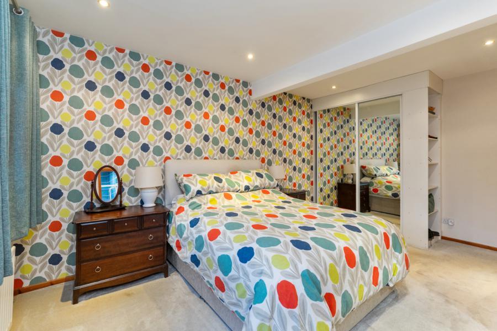
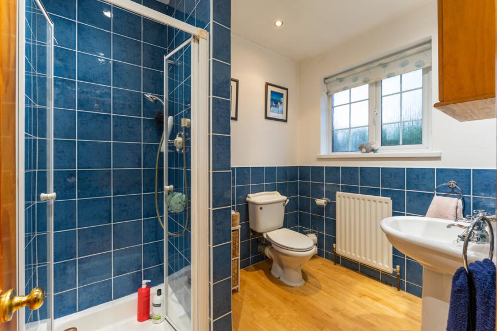
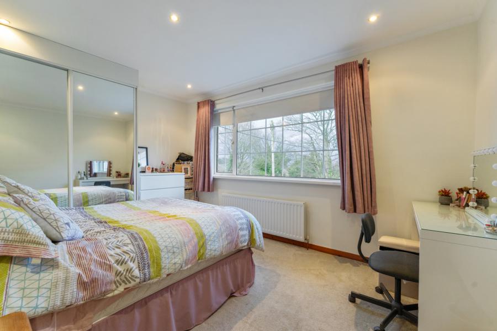

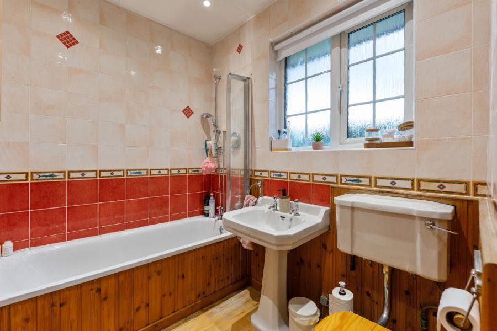
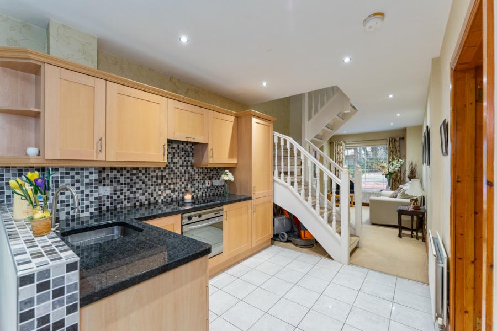
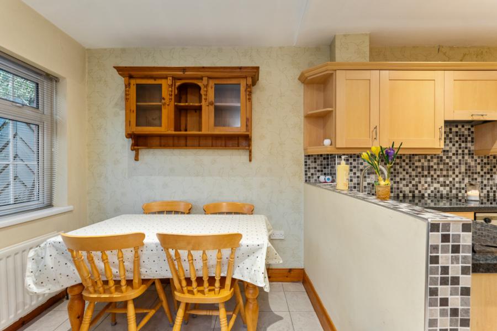
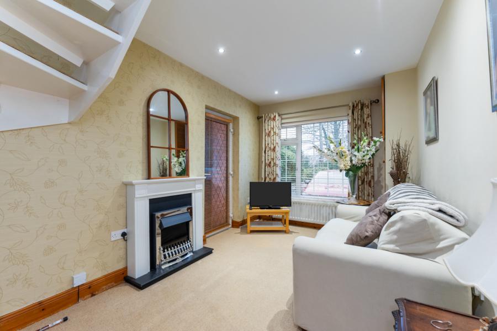



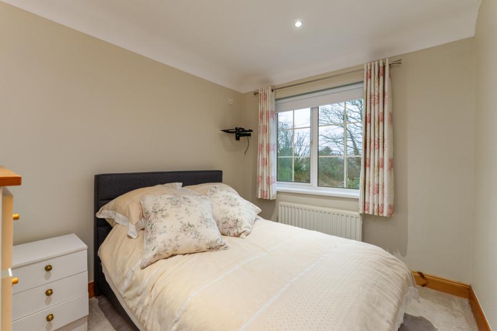

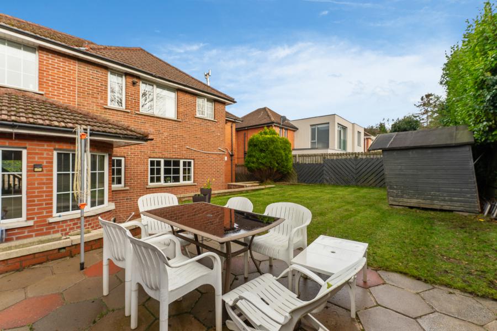

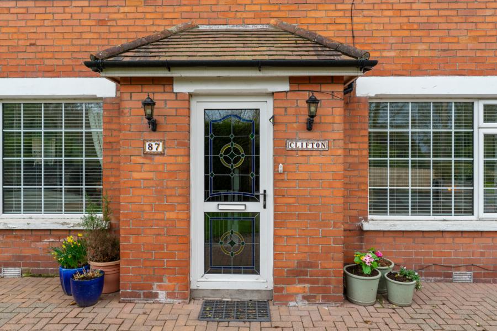
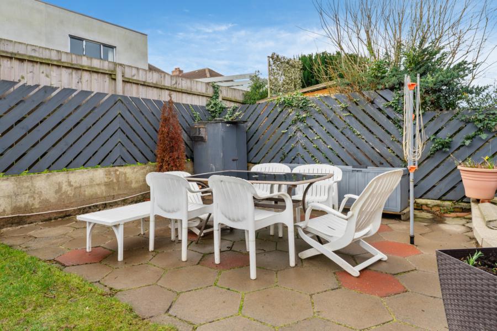



.jpg)
