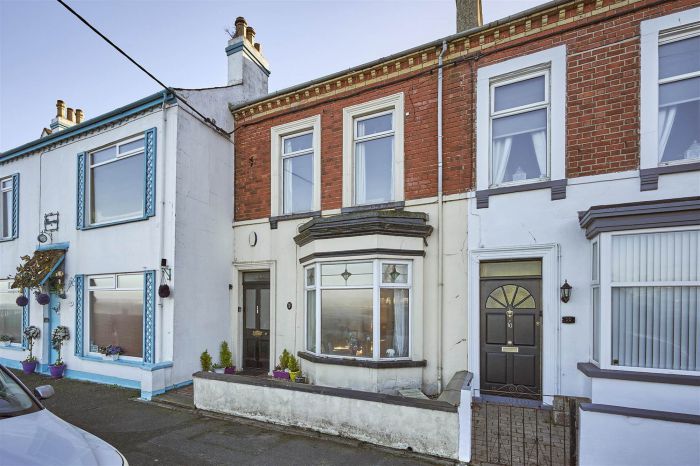Contact Agent

Contact Templeton Robinson (North Down)
3 Bed Terrace House
8 Kinnegar Road
holywood, BT18 9JN
offers around
£299,950
- Status Sale Agreed
- Property Type Terrace
- Bedrooms 3
- Receptions 2
- Heating Oil
-
Stamp Duty
Higher amount applies when purchasing as buy to let or as an additional property£2,498 / £17,495*
Key Features & Description
Charming period terrace with uninterrupted views across Belfast Lough
Spacious living and dining room
Fitted kitchen with casual dining area
Sunroom
Primary bedroom with sea views
Second bedroom with private rear balcony
Converted roof space for additional bedroom or flexible use
Fully enclosed south-facing patio garden
Detached garage with separate workshop or home office
Oil fired central heating
Within walking distance of restaurants, shops and cafes
A stone"s throw from Holywood train station for easy access to the city centre
Description
This charming period terrace offers a rare opportunity to create your dream home in a prime Holywood location, with uninterrupted views across Belfast Lough.
The property offers a generous layout, featuring a large living and dining room, a fitted kitchen with casual dining space, and a sunroom on the ground floor. Upstairs, the primary bedroom enjoys breathtaking sea views, with a second bedroom that opens onto a private rear balcony. A family bathroom and separate WC complete this level, while the converted roof space on the second floor provides a versatile third bedroom or additional living space.
Outside, the south-facing patio garden is fully enclosed, creating a private outdoor retreat. Beyond the garden, a detached garage includes a separate workshop or home office, providing flexible additional space.
Brimming with period charm and offering fantastic potential, this home is perfectly positioned to make the most of its spectacular surroundings.
This charming period terrace offers a rare opportunity to create your dream home in a prime Holywood location, with uninterrupted views across Belfast Lough.
The property offers a generous layout, featuring a large living and dining room, a fitted kitchen with casual dining space, and a sunroom on the ground floor. Upstairs, the primary bedroom enjoys breathtaking sea views, with a second bedroom that opens onto a private rear balcony. A family bathroom and separate WC complete this level, while the converted roof space on the second floor provides a versatile third bedroom or additional living space.
Outside, the south-facing patio garden is fully enclosed, creating a private outdoor retreat. Beyond the garden, a detached garage includes a separate workshop or home office, providing flexible additional space.
Brimming with period charm and offering fantastic potential, this home is perfectly positioned to make the most of its spectacular surroundings.
Rooms
ENTRANCE HALL:
Hardwood glazed front door to spacious entrance hall. Corniced ceiling
LIVING DINING ROOM: 25' 9" X 13' 2" (7.8400m X 4.0200m)
(into bay) Corniced ceiling and ceiling rose, feature marble fireplace with tiled hearth and inset, cast iron surround and brass fender. Bay window with unterrupted views across Belfast Lough. Storage under stairs.
FITTED KITCHEN WITH BREAKFAST AREA: 19' 1" X 8' 2" (5.8200m X 2.5000m)
Excellent range of high and low level units, oak cabinet doors, laminate worktops, five ring gas hob, built in electric oven and separate grill, built in microwave, integrated dishwasher, plumbed for washing machine, space for tumble drier, space for fridge freezer. Casual dining area with glazed door to sunroom. UPVC double glazed door to garden.
SUN ROOM: 9' 9" X 8' 2" (2.9800m X 2.5000m)
Stained glass window
SEPARATE WC:
Low flush WC, wash hand basin and bidet.
BATHROOM:
Part tiled walls, corner bathrub with mixer taps and telephone hand shower, built in corner shower unit with electric Redring shower.
BEDROOM (1): 11' 1" X 18' 3" (3.3800m X 5.5700m)
Corniced ceilings, ceiling rose, excellent range of built in robes with drawer units and shelving. Uninterrupted views across Belfast Lough
BEDROOM (2): 10' 10" X 10' 7" (3.3000m X 3.2300m)
UPVC double glazed door to rear balcony. Built in shelving and wall to wall range of built in robes. Corniced ceiling.
BEDROOM (3): 14' 4" X 13' 1" (4.3600m X 4.0000m)
Velux windows, eaves storage and cast iron fireplace
Fully enclosed, south facing, rear patio garden. Outside WC and garden store. Flower beds with mature shrubs. Gate to garage and rear access via Kinnegar Drive.
GARAGE: 20' 0" X 10' 5" (6.1000m X 3.1700m)
Roller door, light and power
WORKSHOP / OFFICE: 8' 11" X 8' 2" (2.7300m X 2.5000m)
Light and power
Broadband Speed Availability
Potential Speeds for 8 Kinnegar Road
Max Download
1800
Mbps
Max Upload
220
MbpsThe speeds indicated represent the maximum estimated fixed-line speeds as predicted by Ofcom. Please note that these are estimates, and actual service availability and speeds may differ.
Property Location

Mortgage Calculator
Directions
Coming through Holywood from Belfast on the Dual Carriageway, turn left after train station into Kinnegar Road.
Contact Agent

Contact Templeton Robinson (North Down)
Request More Information
Requesting Info about...
8 Kinnegar Road, holywood, BT18 9JN

By registering your interest, you acknowledge our Privacy Policy

By registering your interest, you acknowledge our Privacy Policy





























