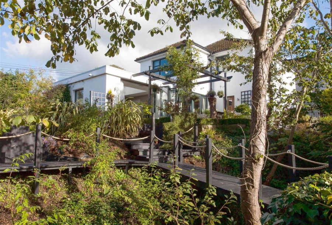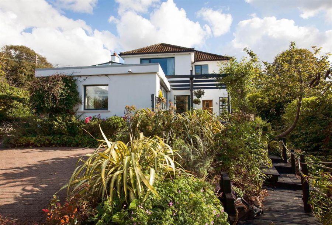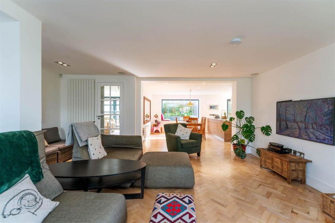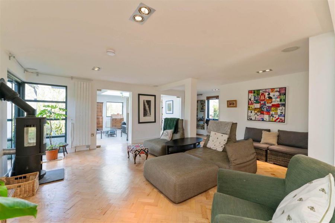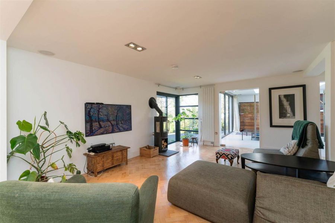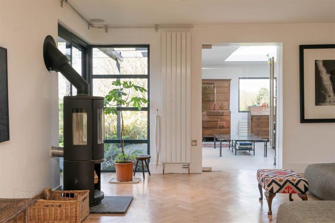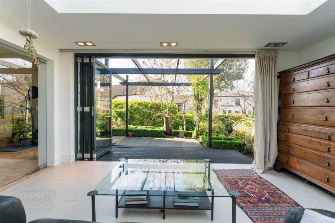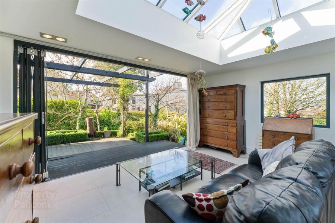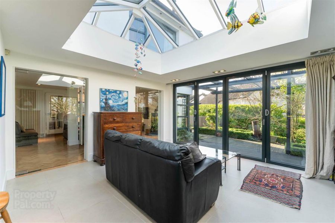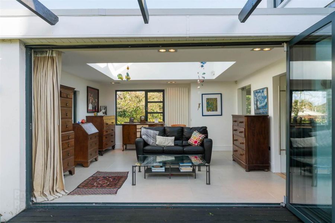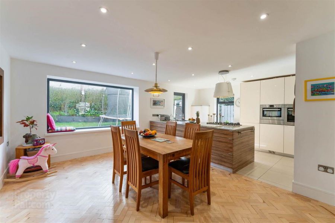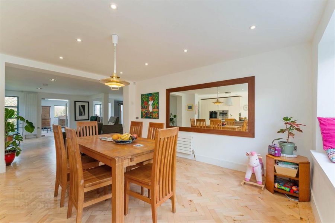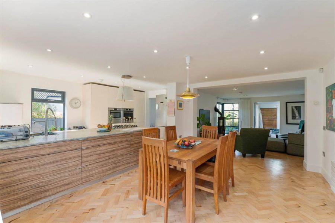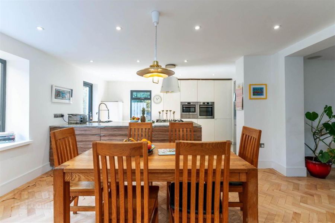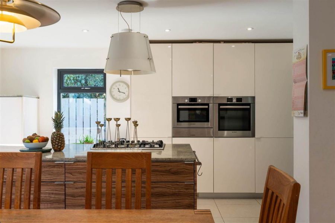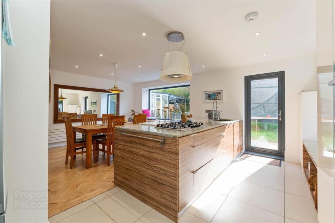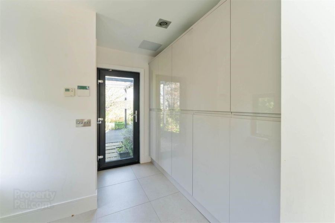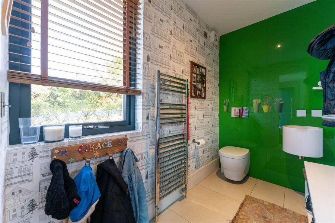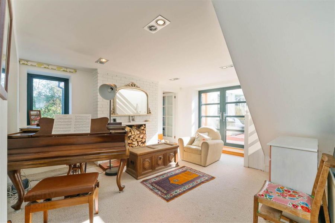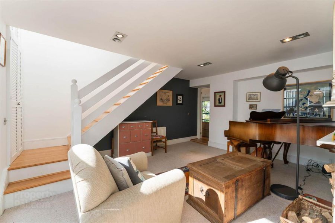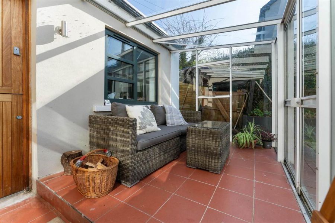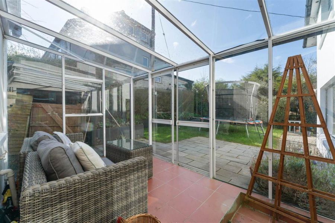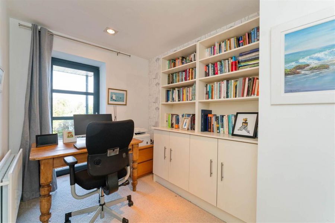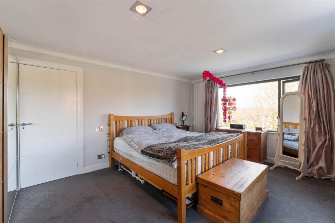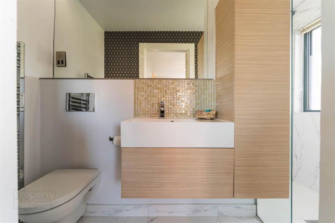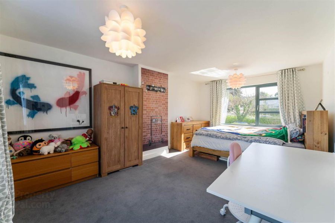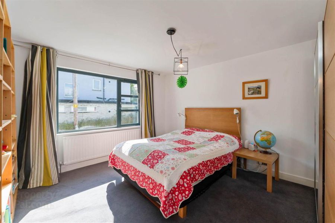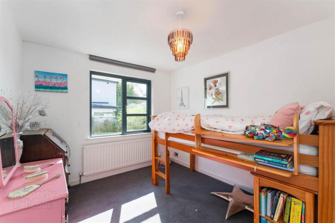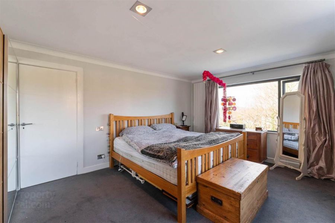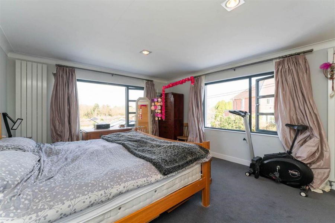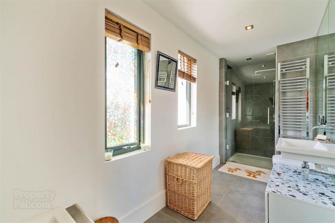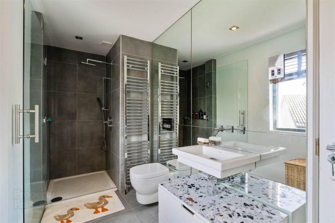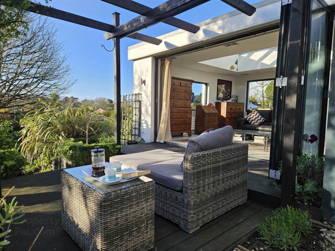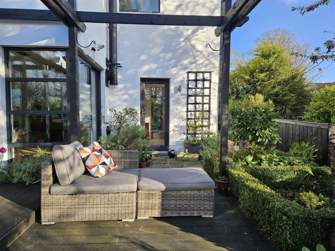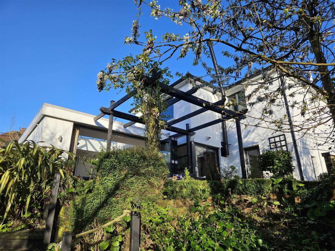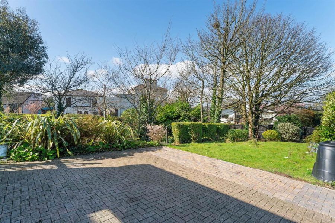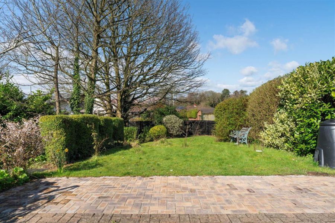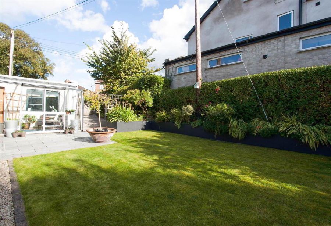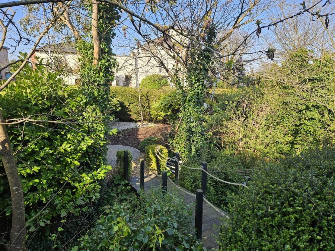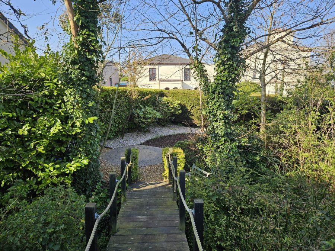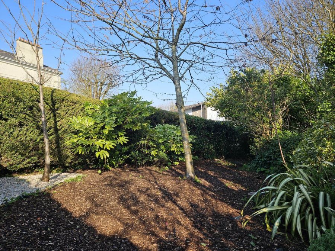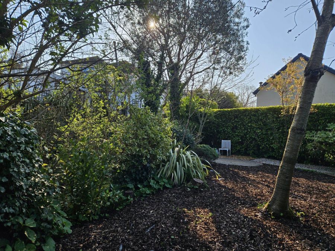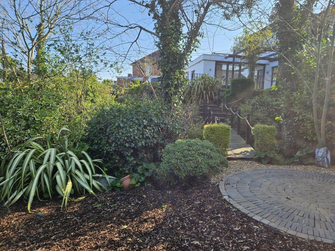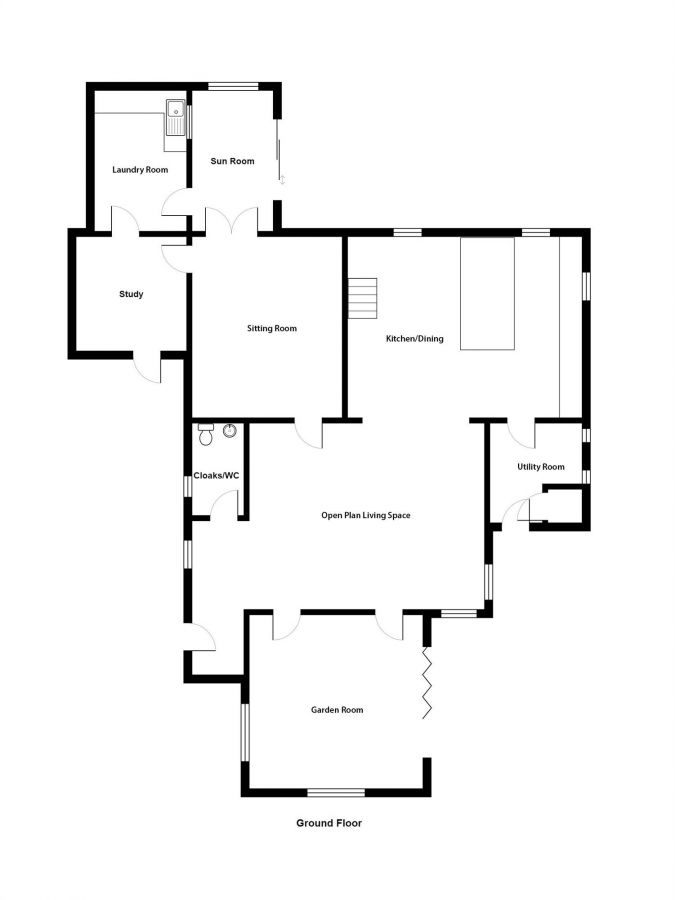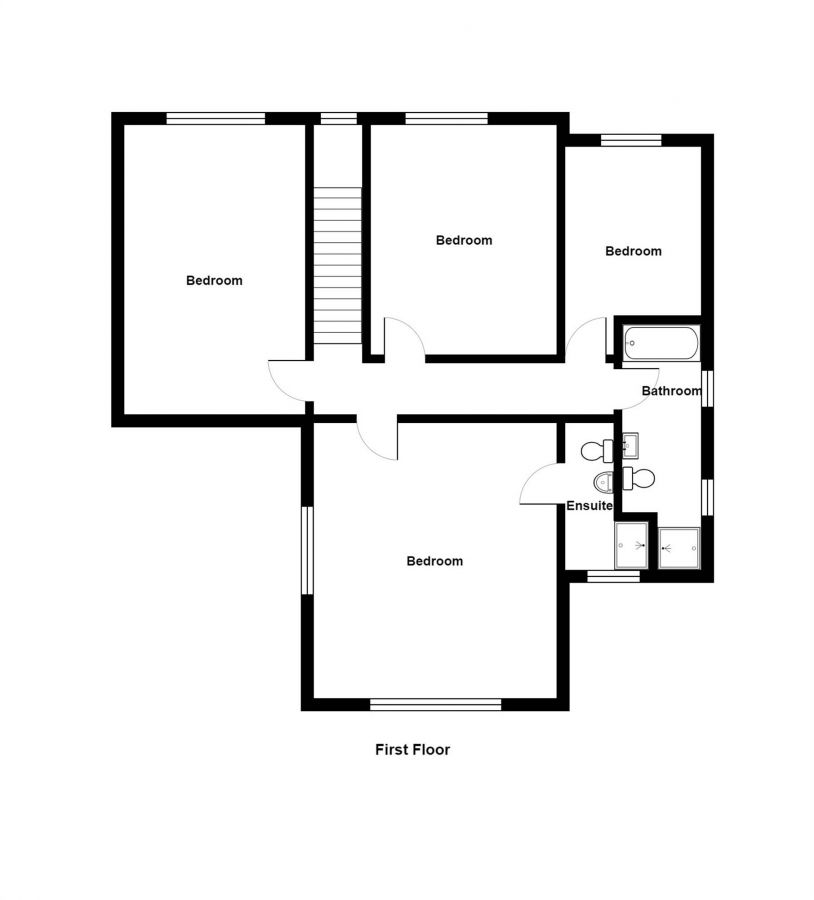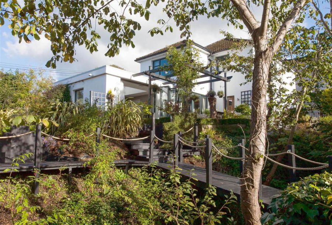Contact Agent

Contact Templeton Robinson (North Down)
4 Bed Detached House
19 Croft Road
Holywood, BT18 0PR
offers around
£630,000
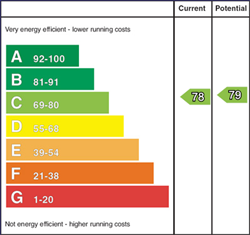
Key Features & Description
Unique modern family home enjoying private site in the charming town of Holywood
Thoughtfully designed open plan living layout, ideal for family life
Contemporary kitchen with high-end Bosch appliances, granite worktops, underfloor heating, and open to casual dining area
Living area featuring a wood burning stove and sliding doors to the patio
Garden room with bi-fold doors to the outdoor space
Separate utility and laundry rooms
Cosy sitting room
Quiet study space
Sun room with access to garden
Four well proportioned bedrooms including primary bedroom with an ensuite shower room
Contemporary, well-appointed bathroom
Brick paviour driveway with ample parking
Stunning garden with a pergola entertaining space, raised timber walkway, and picturesque bridge over Croft Burn
Family-friendly garden with patio, lawn areas, mature shrub beds, and fenced boundary for privacy
Located within minutes of the High Street with convenient access to amenities
Gas fired central heating (split control heating between ground and first floor) (New Vaillant boiler installed in 2021)
10 minutes drive from Belfast City Airport and 15 minutes from the city centre
Holywood Golf Club, Royal Belfast Golf Club and Royal North of Ireland Yacht Club all within easy reach
Approx 206 square meters
Description
Situated in the charming town of Holywood, 19 Croft Road is a modern family home that blends contemporary comfort with practical style.
The ground floor welcomes you with a bright, flowing layout. The modern kitchen, open to casual dining areas, boasts high-end Bosch appliances, granite worktops, and underfloor heating, creating a perfect space for culinary adventures. The living area, with its cosy stove and sliding doors to the patio, flows seamlessly into the garden room, which is ideal for entertaining with its bi-fold doors to the outdoor space. Additional rooms include a utility room, a cosy sitting room with an open fire, a sunroom with access to the garden, a study, and a well-equipped laundry room.
Upstairs, the primary bedroom offers an ensuite shower room with luxurious fittings, while three additional bedrooms provide ample space for family or guests. The contemporary bathroom is beautifully appointed, ensuring comfort for all.
Outside, the property features a brick paviour driveway, ample parking, and a stunning garden with a pergola entertaining space, a raised timber walkway, and a picturesque bridge over Croft Burn. The family-friendly garden, accessible from the sunroom, offers a perfect retreat with its patio and lawn areas, mature shrub beds, and a fence boundary for privacy.
Located in a sought-after area with convenient access to amenities, 19 Croft Road is a perfect family home that combines luxury, comfort, and style.
Situated in the charming town of Holywood, 19 Croft Road is a modern family home that blends contemporary comfort with practical style.
The ground floor welcomes you with a bright, flowing layout. The modern kitchen, open to casual dining areas, boasts high-end Bosch appliances, granite worktops, and underfloor heating, creating a perfect space for culinary adventures. The living area, with its cosy stove and sliding doors to the patio, flows seamlessly into the garden room, which is ideal for entertaining with its bi-fold doors to the outdoor space. Additional rooms include a utility room, a cosy sitting room with an open fire, a sunroom with access to the garden, a study, and a well-equipped laundry room.
Upstairs, the primary bedroom offers an ensuite shower room with luxurious fittings, while three additional bedrooms provide ample space for family or guests. The contemporary bathroom is beautifully appointed, ensuring comfort for all.
Outside, the property features a brick paviour driveway, ample parking, and a stunning garden with a pergola entertaining space, a raised timber walkway, and a picturesque bridge over Croft Burn. The family-friendly garden, accessible from the sunroom, offers a perfect retreat with its patio and lawn areas, mature shrub beds, and a fence boundary for privacy.
Located in a sought-after area with convenient access to amenities, 19 Croft Road is a perfect family home that combines luxury, comfort, and style.
Rooms
Hardwood front door to...
ENTRANCE HALL:
Porcelain tiled floor, recessed lighting.
CLOAKROOM WC:
Modern suite comprising wall mounted WC, designer circular wash hand basin, chrome heated towel rail, ceramic tiled floor, recessed lighting.
MODERN FITTED KITCHEN OPEN PLAN TO CASUAL DINING AREAS: 20' 8" X 14' 10" (6.30m X 4.52m)
Luxury contemporary kitchen with excellent range of high and low level units, integrated Bosch microwave, plate warmer and oven, large island with square basin with Insinkerator waste disposal, detachable mixer tap, 5 ring Bosch gas hob, granite worktops, porcelain tiled floor with underfloor heating and antique solid beechwood herringbone parquet floor to dining area, space for fridge freezer, dimmable LED downlights. Dining area with space for large dining table. Large picture window with window seat and outlook to private gardens.
Open plan to...
LIVING AREA: 18' 5" X 16' 5" (5.61m X 5.00m)
Morso 7440 burner with triple surround glass panels. A+ energy rating and 4.3kw output. Antique solid beechwood herringbone parquet floor. Sliding glazed doors to patio with feature corner glass window. Recessed lighting. Solid glass twin pivot doors to garden room.
GARDEN ROOM: 15' 5" X 15' 4" (4.70m X 4.67m)
Roof lantern, bifolding patio doors to outdoor entertaining space, porcelain tiled floor, recessed lighting. Glazed doors between open plan living space and garden room.
UTILITY ROOM: 8' 7" X 8' 3" (2.62m X 2.51m)
Floor to ceiling storage cupboards. Porcelain tiled floor, recessed lighting, cupboard with gas fired boiler, pressurised hot water tank, access to rear via glazed door.
SITTING ROOM: 17' 1" X 13' 8" (5.21m X 4.17m)
Painted brick chimney with open fire and tiled hearth, open staircase to first floor.
SUN ROOM: 12' 2" X 7' 2" (3.71m X 2.18m)
Sliding door to enclosed patio and gardens, hardwood panelled floor to laundry room.
STUDY: 7' 10" X 7' 1" (2.39m X 2.16m)
Glazed door to front, access to laundry room.
LAUNDRY ROOM: 12' 6" X 8' 1" (3.81m X 2.46m)
Fitted with an excellent rnage of units, stainless steel single drainer sink unit with mixer taps, hot water tap and detachable head. Plumbed for washing machine, space for tumble dryer, tiled floor, hardwood panelled stable style door to sun room.
BEDROOM (1): 16' 2" X 12' 7" (4.93m X 3.84m)
Recessed lighting.
ENSUITE SHOWER ROOM:
Contemporary white suite comprising concealed cistern WC, oak vanity unit with mixer tap, tall storage cupboard, fully tiled walk in shower with large chrome overhead and hand held shower attachments, chrome heated towel rail, large fitted mirror, tiled floor, recessed lighting and underfloor heating.
BEDROOM (2): 16' 8" X 10' 9" (5.08m X 3.28m)
BEDROOM (3): 13' 1" X 11' 7" (3.99m X 3.53m)
BEDROOM (4): 9' 4" X 8' 11" (2.84m X 2.72m)
SHOWER ROOM:
Contemporary white suite comprising WC, vanity unit, fully tiled shower with chrome overhead and hand held attachments, tiled floor, part tiled walls, chrome heated towel rail, recessed lighting, feature mirrored, underfloor heating.
LANDING:
Bamboo wood strip floor, automatic feature light, access to partially floored roofspace via Slingsby ladder
Brick paviour driveway to front and rear providing ample parking. Connected by stepping stones to outside entertainment area
Composite timber decking and pergola entertaining space with access to open plan living space and garden room. Steps to sloped banks. Raised timber walkway and feature bridge across Croft Burn leading to lower garden. Brick seating area. Selection of mature shrub beds, box hedges and pebbled beds. Access via steps and gate to Ardmore Road. Fence boundary. Enclosed family garden with access from sun room with patio and lawns. Gate access to further parking ideal for trailers/boat/car.
Broadband Speed Availability
Potential Speeds for 19 Croft Road
Max Download
1800
Mbps
Max Upload
220
MbpsThe speeds indicated represent the maximum estimated fixed-line speeds as predicted by Ofcom. Please note that these are estimates, and actual service availability and speeds may differ.
Property Location

Mortgage Calculator
Directions
Travelling towards Bangor, turn right onto Croft Road. No.19 will be on the right hand side.
Contact Agent

Contact Templeton Robinson (North Down)
Request More Information
Requesting Info about...

