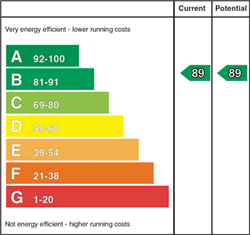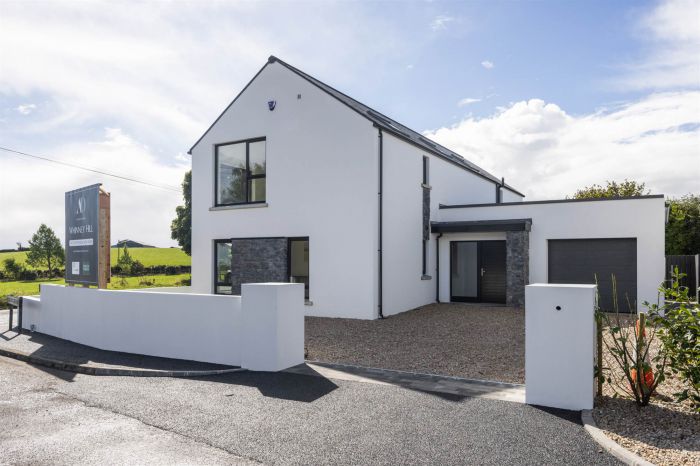4 Bed Detached House
71 Whinney Hill
Holywood, BT18
asking price
£695,000

Key Features & Description
Bespoke luxury kitchen with integrated appliances and adjoining utility room
Bright open plan kitchen/living/dining space with sliding doors to the garden
Separate lounge and home office/study
Ground floor shower room for added convenience
Option of up to five bedrooms, three with ensuites
Primary suite with countryside views, dressing room and luxury ensuite
High-end bathroom finishes throughout, including fitted vanity units and mirrors
Underfloor heating to the ground floor, with radiators and heated towel rails upstairs
Air source heat pump for energy-efficient, sustainable living
Carpets to lounge, study, stairs, landings and all bedrooms
Tiled floors in the entrance hall, kitchen/living/dining, utility, WC, ensuites and shower room
Full wall tiling to all wet areas
Generous electrical spec, including TV points, lamp circuits and a security alarm system
Wired for home entertainment system
Garage with power and water supply, plus internal access from the utility
Driveways and paths in decorative stone
Paved patio area and landscaped garden with boundary planting
High quality windows, doors and roof lights
Description
Switch off from the noise of urban life and tune into the peace and space that comes with living in the countryside.
This small development of just two distinctive homes offers the perfect blend of luxury living and superior specification in a stunning countryside setting. Inspired architecture and superb craftsmanship combine to create homes that are both contemporary and timeless.
This four-bedroom detached family home has been thoughtfully designed with everyday living in mind. A bright and spacious open plan kitchen, living and dining room forms the heart of the home, complete with a superb fitted kitchen featuring integrated appliances and large sliding doors that open out to the garden - ideal for entertaining or simply enjoying the rural views. A separate utility room adjoins the kitchen and provides internal access to the garage.
The ground floor also offers a generous lounge, a separate study perfect for working from home, and a stylish shower room for added convenience.
Upstairs, the primary bedroom suite takes full advantage of the countryside setting, with far-reaching views, a dedicated dressing room and a luxury ensuite. Each of the three further bedrooms also benefits from its own ensuite shower room, providing comfort and privacy for every member of the household.
Energy efficiency is a key feature of this home, with an air source heat pump providing a sustainable and cost-effective solution to heating.
Thoughtful interior layouts are designed to flow seamlessly, adapting to the demands of family life and changing lifestyles.
Close to everything, but a million miles from it all.
Welcome to Whinney Hill, Holywood.
Switch off from the noise of urban life and tune into the peace and space that comes with living in the countryside.
This small development of just two distinctive homes offers the perfect blend of luxury living and superior specification in a stunning countryside setting. Inspired architecture and superb craftsmanship combine to create homes that are both contemporary and timeless.
This four-bedroom detached family home has been thoughtfully designed with everyday living in mind. A bright and spacious open plan kitchen, living and dining room forms the heart of the home, complete with a superb fitted kitchen featuring integrated appliances and large sliding doors that open out to the garden - ideal for entertaining or simply enjoying the rural views. A separate utility room adjoins the kitchen and provides internal access to the garage.
The ground floor also offers a generous lounge, a separate study perfect for working from home, and a stylish shower room for added convenience.
Upstairs, the primary bedroom suite takes full advantage of the countryside setting, with far-reaching views, a dedicated dressing room and a luxury ensuite. Each of the three further bedrooms also benefits from its own ensuite shower room, providing comfort and privacy for every member of the household.
Energy efficiency is a key feature of this home, with an air source heat pump providing a sustainable and cost-effective solution to heating.
Thoughtful interior layouts are designed to flow seamlessly, adapting to the demands of family life and changing lifestyles.
Close to everything, but a million miles from it all.
Welcome to Whinney Hill, Holywood.
Rooms
ENTRANCE HALL: 19' 0" X 10' 6" (5.80m X 3.20m)
Two spacious storage cupboards.
KITCHEN / LIVING / DINING AREA : 28' 10" X 19' 8" (8.80m X 6.00m)
Luxury shaker style fitted kitchen with excellent range of high and low units, brass hardware, quartz worktops and splashbacks, fully integrated appliances including Neff electric oven and combination microwave, Bora induction hob with downdraft extractor fan, fridge freezer and dishwasher. Kitchen island with breakfast bar and storage. Wood effect tiled floor. Range of sliding doors to garden flooding the space with natural light. Understairs storage cupboard. Open plan to casual living and dining areas. Door to:
UTILITY ROOM: 9' 10" X 8' 2" (3.00m X 2.50m)
Matching utility with fitted low level units, plumbed for washing machine and space for tumble dryer. Service door to garage.
LOUNGE: 15' 9" X 10' 10" (4.80m X 3.30m)
Walk in storage cupboard. Countryside views
STUDY: 12' 10" X 10' 6" (3.90m X 3.20m)
Countryside views.
SHOWER ROOM: 8' 8" X 4' 11" (2.65m X 1.50m)
Fully tiled shower room with walk in shower, low flush wc, vanity unit with mixer tap, brass hardware and fittings.
BEDROOM (1): 15' 1" X 12' 8" (4.60m X 3.85m)
Spectacular views over countryside.
ENSUITE BATHROOM: 11' 10" X 6' 7" (3.60m X 2.00m)
Fully tiled luxury suite comprising freestanding bath, walk in shower, low flush wc, vanity unit with mixer tap. Skylight.
DRESSING ROOM: 12' 2" X 6' 7" (3.70m X 2.00m)
BEDROOM (2): 11' 6" X 9' 10" (3.50m X 3.00m)
ENSUITE BATHROOM: 7' 10" X 5' 3" (2.40m X 1.60m)
BEDROOM (3): 12' 2" X 6' 7" (3.70m X 2.00m)
JACK & JILL ENSUITE: 8' 2" X 4' 7" (2.50m X 1.40m)
BEDROOM (4): 13' 5" X 7' 10" (4.10m X 2.40m)
Fully enclosed, private rear garden in lawns with paved patio. Pebbled driveway to front with ample parking to attached garage.
FLAT TWO: 19' 8" X 9' 10" (6.00m X 3.00m)
Electric up and over door.
Property Location

Mortgage Calculator
Directions
Travelling towards Bangor, turn right off Bangor Road on to Whinney Hill. Continue straight for 2 miles. The development will be on your right.
Contact Agent
Request More Information
Requesting Info about...















































