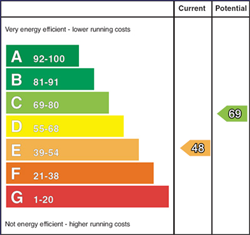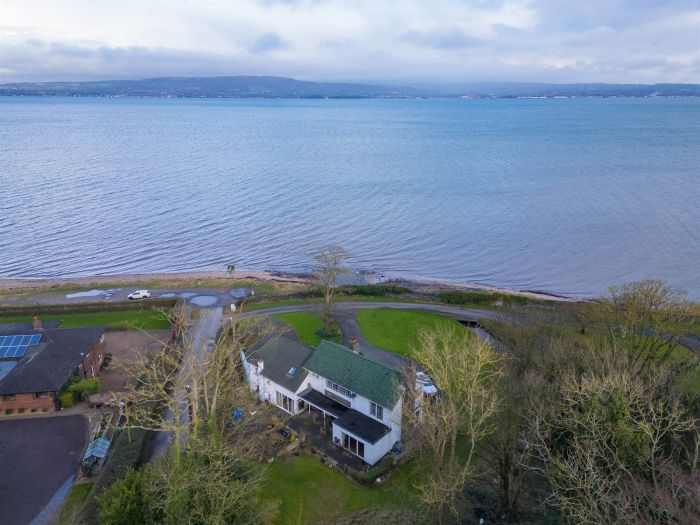Contact Agent

Contact Templeton Robinson (North Down)
6 Bed Detached House
45 Glen Road
Holywood, BT18 0HB
offers around
£950,000

Key Features & Description
Deceptively Spacious Detached Family Home on on of the Most Outstanding Sites along the North Down Coastline
Uninterrupted 180 Degree Views over Belfast Lough
4 Bedrooms in Detached Home & Apartment Annex with 2 Bedrooms
Living Room Open Plan to Kitchen
Dining Room/Study
Main Bathroom & Downstairs Shower Room
Gas Fired Central Heating & uPVC Double Glazed
Annex with 2 Well Proportioned Bedrooms Open Plan Living Room to Modern Fitted Kitchen with Direct Access to Raised Balcony with Outstanding Lough Views
Delightful 1/2 Acre Site with Attached Garage, Ample Private Parking & Front, Side & Rear Gardens
Convenient to Holywood, Belfast & Bangor Within Easy Reach of Belfast City Airport
Description
Occupying one of the finest sites along the North Down coastline boasting 180 degree uninterupted views over Belfast Lough, this house has a lot to offer.
The current property offers surprisingly spacious accommodation designed to ensure the principal rooms take full advantage of the breathtaking views.
The addition of a side annex which is perfect for guests offering luxury apartment living with two bedrooms, open plan living with kitchen and access to a raised balcony, again with panoramic lough views, perfect for a long summer evening watching the sun go down.
Occupying one of the finest sites along the North Down coastline boasting 180 degree uninterupted views over Belfast Lough, this house has a lot to offer.
The current property offers surprisingly spacious accommodation designed to ensure the principal rooms take full advantage of the breathtaking views.
The addition of a side annex which is perfect for guests offering luxury apartment living with two bedrooms, open plan living with kitchen and access to a raised balcony, again with panoramic lough views, perfect for a long summer evening watching the sun go down.
Rooms
COVERED ENTRANCE PORCH:
uPVC double glazed front door to . . .
ENTRANCE HALL:
Laminate wood flooring.
SHOWER ROOM:
Low flush wc, pedestal wash hand basin, fully tiled built-in shower cubicle with electric shower, ceramic tiled floor.
DINING ROOM/STUDY: 15' 1" X 9' 2" (4.60m X 2.80m)
Wood block flooring, uPVC double glazed sliding doors to garden. Glazed double doors to . . .
LIVING ROOM: 18' 1" X 12' 10" (5.50m X 3.90m)
Raised tiled fireplace with Baxi grate, wood block flooring, sea views, double glazed sliding patio door to side. Open plan to . . .
MODERN FITTED KITCHEN:
Extensive range of high and low level units, granite worktops, circular sink unit with mixer tap, Rangemaster with double oven and five ring gas hob, plumbed for American style fridge freezer, extractor fan, recessed spotlights, ceramic tiled floor, sea view.
SITTING ROOM: 30' 2" X 10' 10" (9.20m X 3.30m)
Fireplace with oak surround, fabulous sea views.
BEDROOM (1): 16' 5" X 9' 10" (5.00m X 3.00m)
Sea view.
BEDROOM (2): 12' 10" X 7' 10" (3.90m X 2.40m)
Built-in wardrobe.
BEDROOM (3): 10' 10" X 7' 7" (3.30m X 2.30m)
Sea view.
BEDROOM (4): 9' 10" X 9' 10" (3.00m X 3.00m)
Sea view.
BATHROOM:
Comprising panelled bath with mixer tap and telephone hand shower, low flush wc, pedestal wash hand basin, fully tiled walls, hotpress with copper cylinder and immersion heater.
UTILITY ROOM: 14' 5" X 6' 7" (4.40m X 2.00m)
Stainless steel sink unit, ceramic tiled floor, service door to double garage.
ANNEX APARTMENT:
OPEN PLAN MODERN FITTED KITCHEN WITH CASUAL DINING & FAMILY ROOM: 23' 11" X 21' 4" (7.30m X 6.50m)
Excellent range of high and low level units, laminate worktops, Leisure single drainer stainless steel sink unit with mixer tap, built-in oven, four ring ceramic hob with extractor fan above, plumbed for washing machine, part tiled walls, oak wood flooring, uPVC double glazed double doors to raised and enclosed feature decking with sea views.
BEDROOM (1): 19' 8" X 10' 10" (6.00m X 3.30m)
Wall to wall range of wardrobes with mirrored sliding doors, sea views.
BEDROOM (2): 16' 1" X 6' 7" (4.90m X 2.00m)
(at widest points). Laminate wood effect floor.
SHOWER ROOM:
Fully tiled built-in shower cubicle with overhead shower and body spray attachments, low flush wc, vanity unit, heated towel rail, recessed spotlights, ceramic tiled floor.
DOUBLE GARAGE: 24' 11" X 19' 4" (7.60m X 5.90m)
Electric up and over door, light and power, twin gas fired boilers.
Shared laneway to private tarmac driveway. Delightful 1/2 acre site with mature well tended gardens to front, substantial lawn areas to side and rear.
Broadband Speed Availability
Potential Speeds for 45 Glen Road
Max Download
1800
Mbps
Max Upload
220
MbpsThe speeds indicated represent the maximum estimated fixed-line speeds as predicted by Ofcom. Please note that these are estimates, and actual service availability and speeds may differ.
Property Location

Mortgage Calculator
Directions
At the very bottom of Glen Road on the right hand side.
Contact Agent

Contact Templeton Robinson (North Down)
Request More Information
Requesting Info about...









































