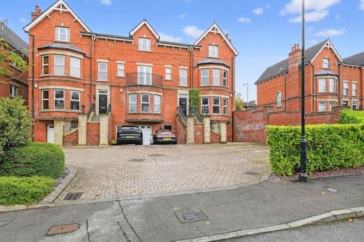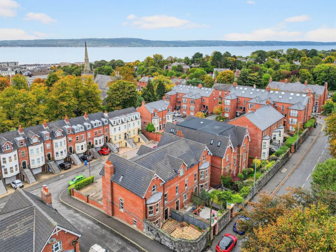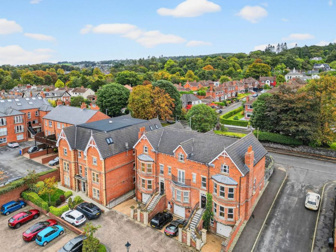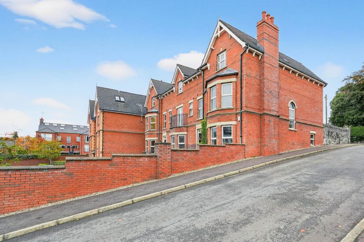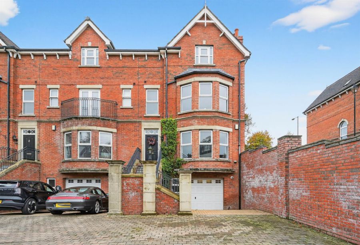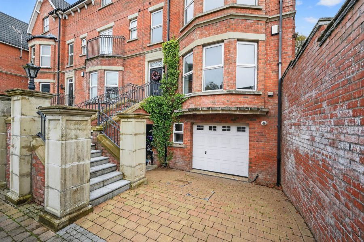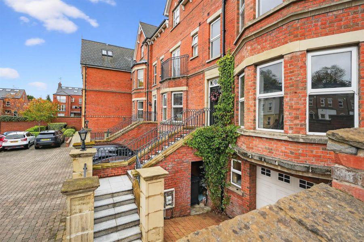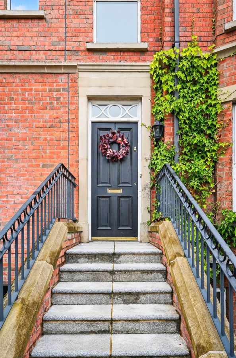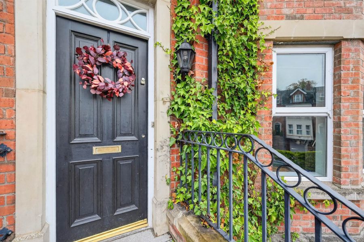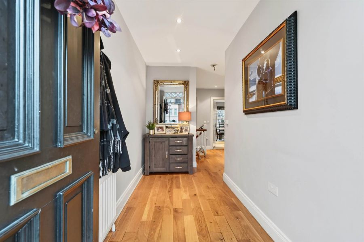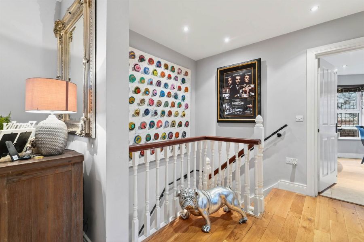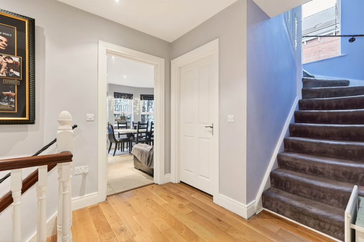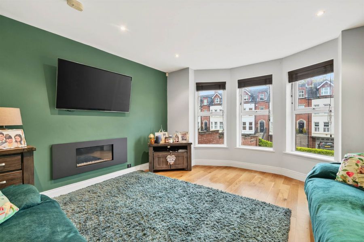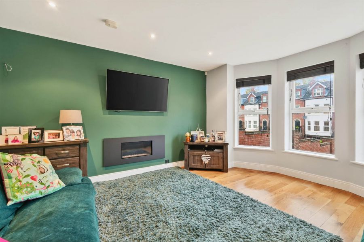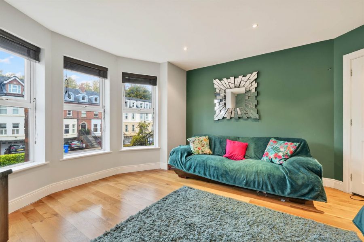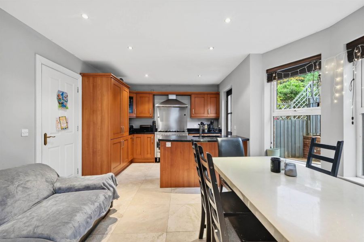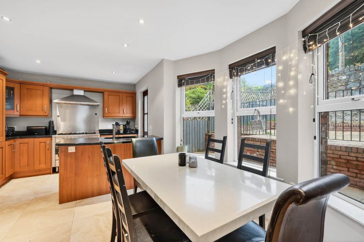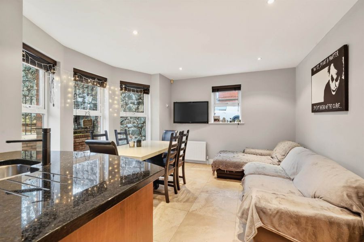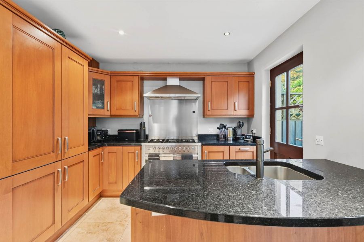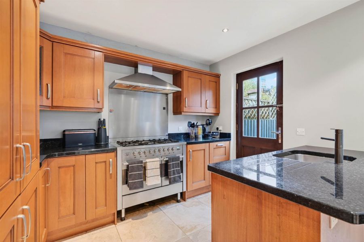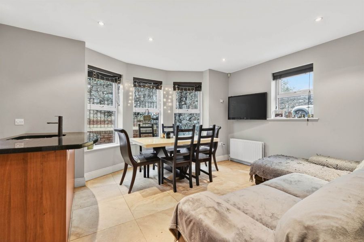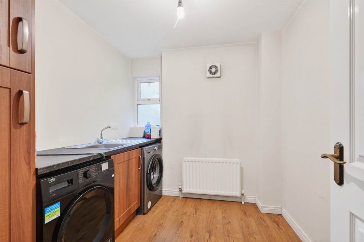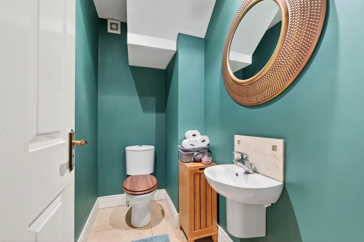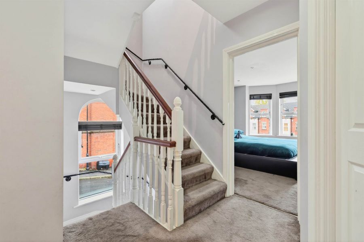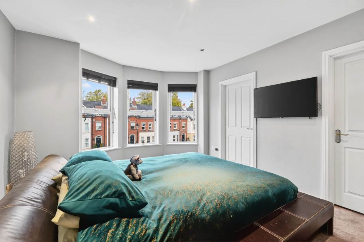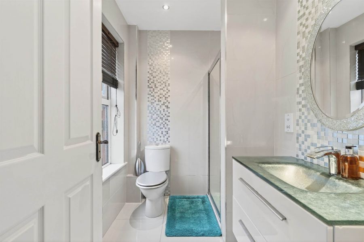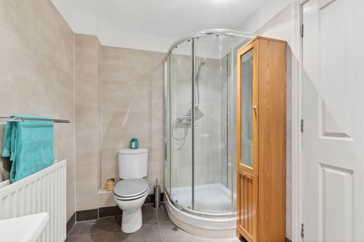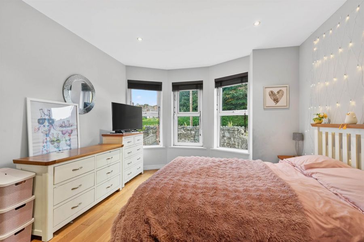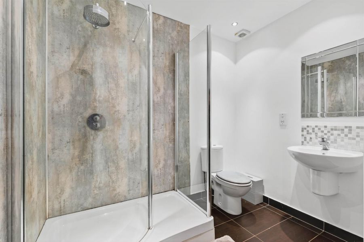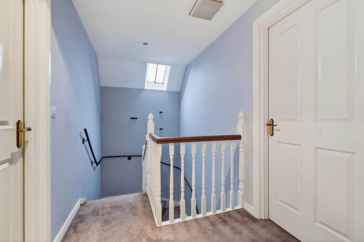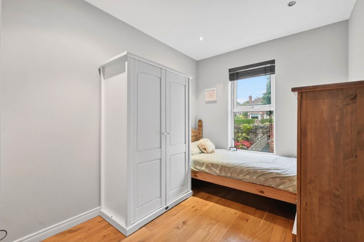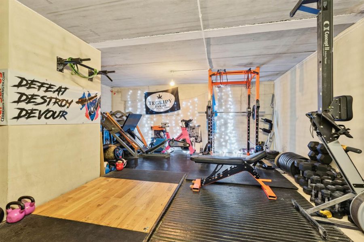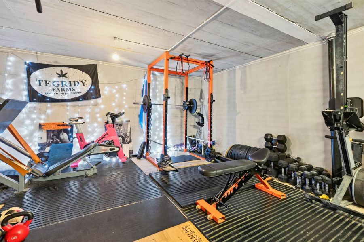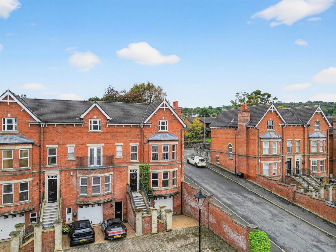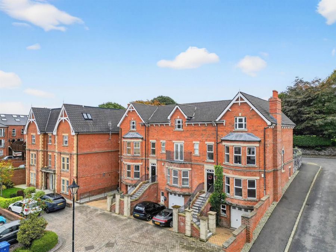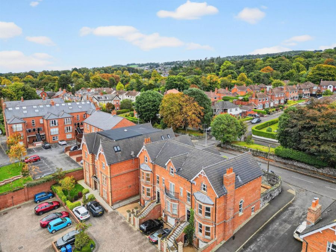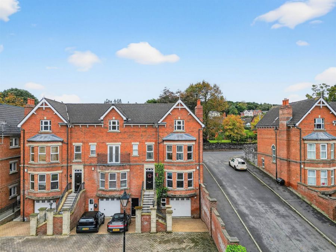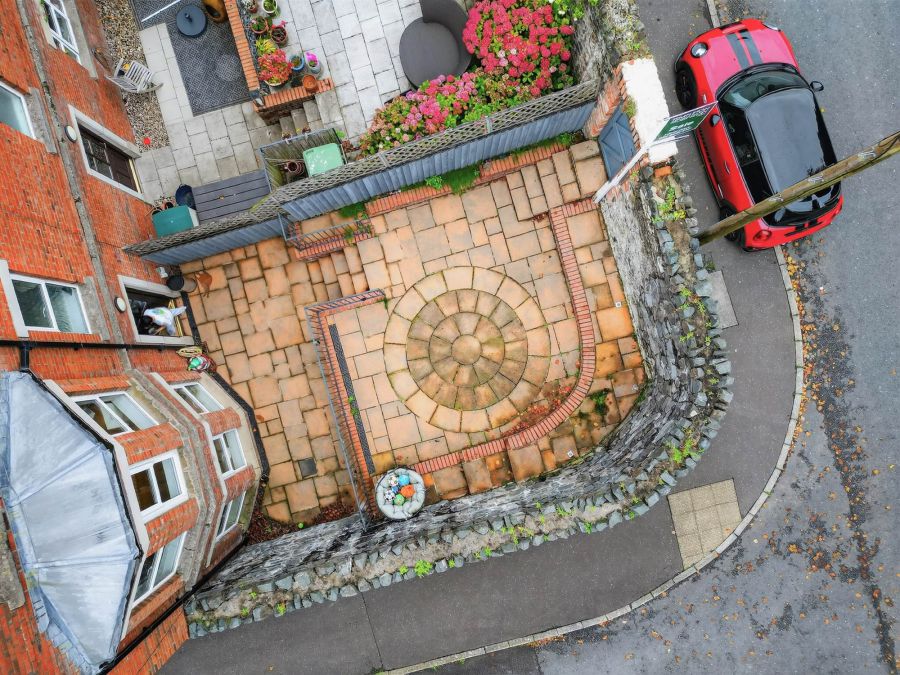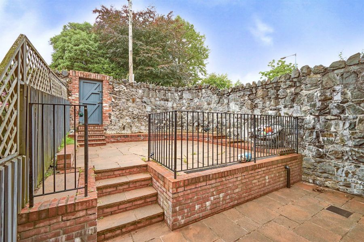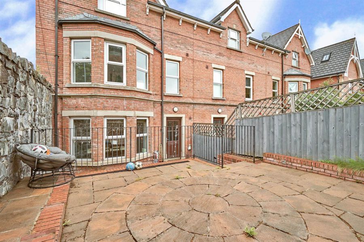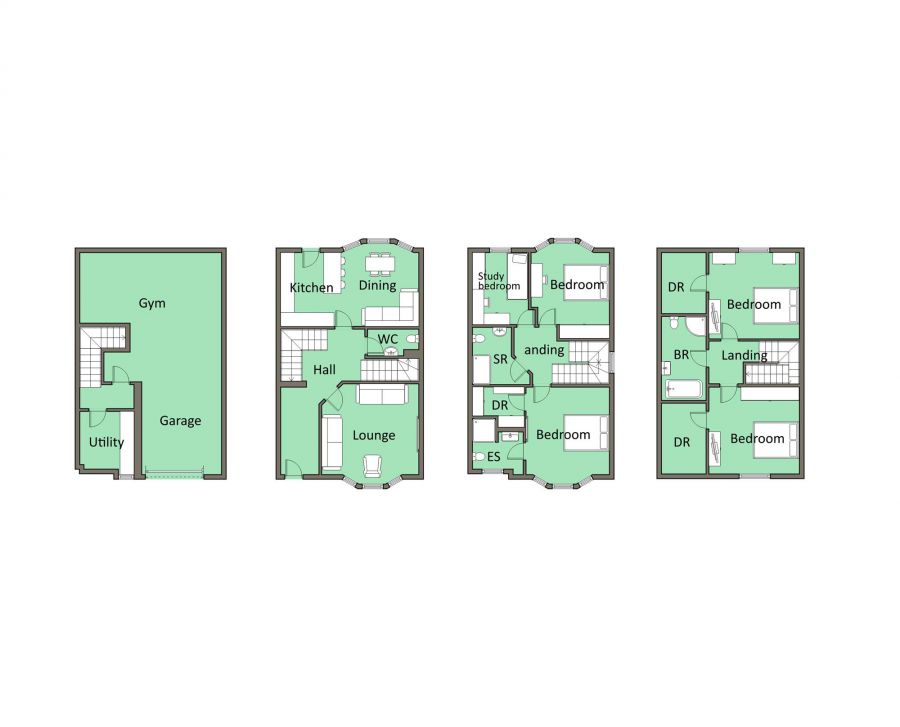Contact Agent

Contact Templeton Robinson (North Down)
5 Bed Townhouse
26 Demesne Gate
Holywood, BT18 9FR
offers around
£529,950
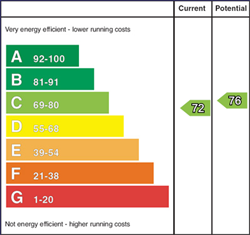
Key Features & Description
Spacious townhouse located on the doorstep of Holywood town centre
Hallway
Cloaks WC
Lounge with bay window & feature gas fire
Kitchen open plan to Dining
Separate utility room
Five well-proportioned bedrooms
(Princial bedroom with ensuite)
Main bathroom
Gas fired central heating & uPVC double glazing
Allocated driveway parking leading to:
Spacious garage with electric door (currently used as a home gym)
Sought after development within quiet yet convenient location
Private, enclosed walled garden with pedestian access directly onto Demesne Road
Local railway station offers links to Belfast & beyond
Nearby beautiful coastal & woodland walks along with the bustling town centre
Description
Located on the doorstep of Holywoods bustling town centre, this spacious five bedroom family home is positioned within the popular and highly convenient Demesne Gate development, just off Church Road.
Offering a wealth of notably spacious accommodation arranged over three floors, the layout could be easily adapted to suit the occupier's requirements. Briefly comprising living room, an open plan kitchen - dining, five bedrooms- principal with ensuite, family bathroom and separate shower room. Externally the property benefits from a particlarly large integral garage, utility room, additional parking and a private, enclosed walled garden with pedestrian access onto Demesne Road.
Within a five minute walk from Holywood's bustling High Street with variety of boutique shops, cafes & restaurants, primary & secondary schools. Beautiful coastal & woodland walks are nearby, and the local railway station offers links to Belfast & beyond making it ideal for commuters.
Located on the doorstep of Holywoods bustling town centre, this spacious five bedroom family home is positioned within the popular and highly convenient Demesne Gate development, just off Church Road.
Offering a wealth of notably spacious accommodation arranged over three floors, the layout could be easily adapted to suit the occupier's requirements. Briefly comprising living room, an open plan kitchen - dining, five bedrooms- principal with ensuite, family bathroom and separate shower room. Externally the property benefits from a particlarly large integral garage, utility room, additional parking and a private, enclosed walled garden with pedestrian access onto Demesne Road.
Within a five minute walk from Holywood's bustling High Street with variety of boutique shops, cafes & restaurants, primary & secondary schools. Beautiful coastal & woodland walks are nearby, and the local railway station offers links to Belfast & beyond making it ideal for commuters.
Rooms
Front door to . . .
ENTRANCE HALL:
Solid oak wood flooring.
CLOAKROOM:
Low flush wc, wash hand basin with tiled splashback, ceramic tiled floor.
LOUNGE: 15' 1" X 13' 9" (4.60m X 4.20m)
(into bay window). Solid oak wood flooring.
MODERN FITTED KITCHEN OPEN PLAN TO CASUAL DINING AREA:
Extensive range of high and low level units, granite worktops, island unit with granite worktop, stainless steel sink unit with vegetable basket and mixer tap, concealed lighting, ceramic tiled floor, extractor fan, integrated fridge and freezer, access to garden.
LANDING:
PRINCIPAL BEDROOM: 15' 1" X 11' 10" (4.60m X 3.60m)
(into bay window).
ENSUITE SHOWER ROOM:
Comprising fully tiled built-in shower cubicle with overhead and body showers, vanity unit with mixer tap, low flush wc, ceramic tiled floor, separate wardrobe.
BEDROOM (2): 10' 2" X 7' 10" (3.10m X 2.40m)
Solid oak wood flooring.
BEDROOM (3): 14' 5" X 11' 6" (4.40m X 3.50m)
(into bay window). Solid oak wood flooring.
SHOWER ROOM:
Fully tiled built-in shower cubicle, low flush wc, wash hand basin, ceramic tiled floor, electric shaver point.
BEDROOM (4): 12' 10" X 12' 6" (3.90m X 3.80m)
Solid oak wood flooring.
WALK-IN STORE:
Pressurised water tank.
BEDROOM (5): 12' 10" X 12' 6" (3.90m X 3.80m)
Solid oak wood flooring.
WALK-IN STORE:
BATHROOM:
Modern white suite comprising free standing bath with mixer tap, pedestal wash hand basin, close coupled low flush wc, fully tiled built-in shower cubicle, ceramic tiled floor, electric shaver point.
UTILITY ROOM: 8' 2" X 7' 7" (2.50m X 2.30m)
Single drainer stainless steel sink unit with mixer tap, plumbed for washing machine. Service door to . . . .
LARGE INTEGRAL GARAGE: 31' 10" X 19' 8" (9.70m X 6.00m)
(at widest points). Currently used as a gym, up and over door, light and power, gas fired boiler.
Brick pavior driveway to large integral garage. Enclosed low maintenance walled gardens with paved patios.
Broadband Speed Availability
Potential Speeds for 26 Demesne Gate
Max Download
1800
Mbps
Max Upload
220
MbpsThe speeds indicated represent the maximum estimated fixed-line speeds as predicted by Ofcom. Please note that these are estimates, and actual service availability and speeds may differ.
Property Location

Mortgage Calculator
Directions
Travelling up Church Road in Holywood, turn right into Demesne Road and right again into Demesne Gate.
Contact Agent

Contact Templeton Robinson (North Down)
Request More Information
Requesting Info about...
26 Demesne Gate, Holywood, BT18 9FR
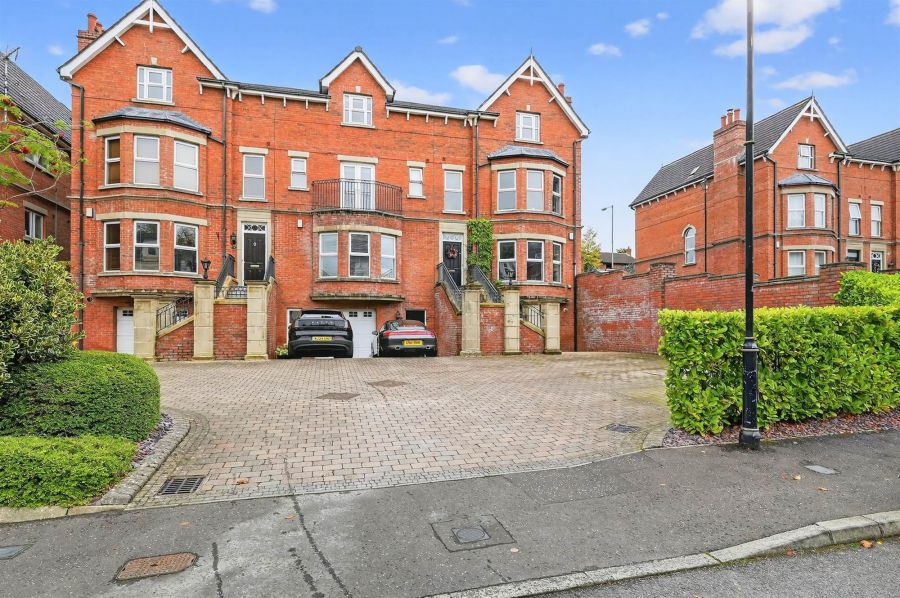
By registering your interest, you acknowledge our Privacy Policy

By registering your interest, you acknowledge our Privacy Policy

