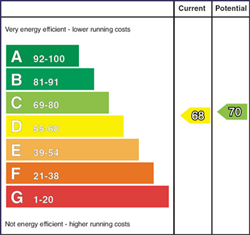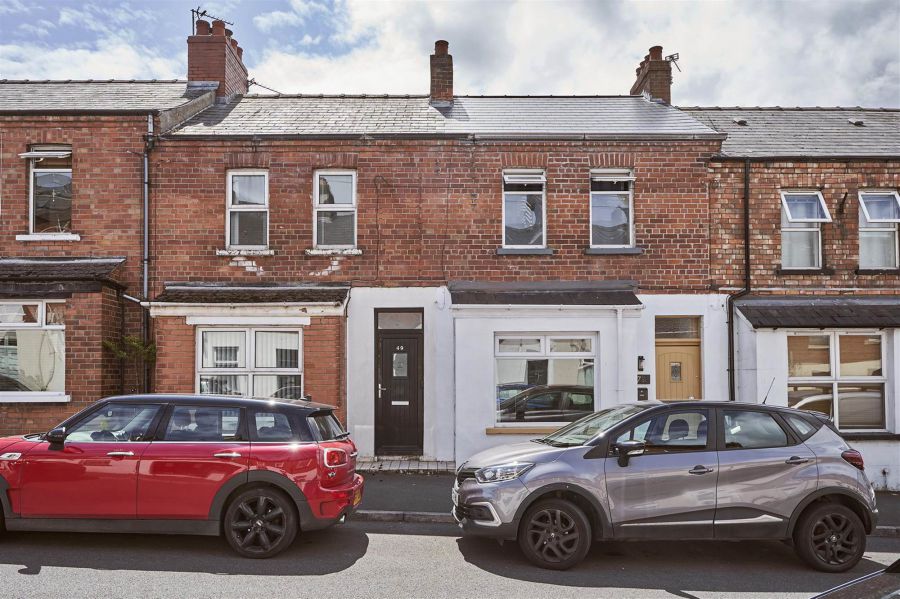Contact Agent

Contact Templeton Robinson (North Down)
2 Bed Terrace House
49 Trevor Street
holywood, BT18 9NA
price
£150,000

Key Features & Description
Conveniently located within the heart of Holywood
Bright & spacious mid terrace
Work required - Priced accordingly
Hallway
Living Room open plan to:
Dining Area
Separate kitchen
Two bedrooms
Gas fired central heating
uPVC frame double glazed windows
Rear yard
Highly convenient location nearby range of amenities, cafes, restaurants and shops
Train station providing links to Belfast and beyond- ideal for commuters
*All services/appliances have not and will not be tested"
*Leasehold*
*No onward chain*
Description
Attention all investors... This well-appointed, bright, and spacious terrace is conveniently located within the heart of Holywood. The layout comprises hallway, living room with dining area, kitchen, two bedrooms plus bathroom. Externally, there is an enclosed rear yard. The property does require work, and has been priced accordingly.
Trevor Street is a highly convenient and popular town centre location on the doorstep of Holywood town which offers a wide variety of local amenities including boutique shops, cafes and restaurants, several primary and secondary schools, health centre, leisure centre plus beautiful coastal walks on your doorstep. With the train station close to hand, the location is ideal for those wishing to commute.
Attention all investors... This well-appointed, bright, and spacious terrace is conveniently located within the heart of Holywood. The layout comprises hallway, living room with dining area, kitchen, two bedrooms plus bathroom. Externally, there is an enclosed rear yard. The property does require work, and has been priced accordingly.
Trevor Street is a highly convenient and popular town centre location on the doorstep of Holywood town which offers a wide variety of local amenities including boutique shops, cafes and restaurants, several primary and secondary schools, health centre, leisure centre plus beautiful coastal walks on your doorstep. With the train station close to hand, the location is ideal for those wishing to commute.
Rooms
Pvc double glazed front door to...
HALLWAY:
Electric meter cupboard.
LIVING ROOM: 11' 6" X 10' 10" (3.5000m X 3.3000m)
Feature open fireplace with cast iron surround and slate hearth.
DINING ROOM: 10' 6" X 10' 6" (3.2000m X 3.2000m)
Outlook to rear, store cupboard understairs.
KITCHEN: 13' 1" X 7' 7" (4.0000m X 2.3000m)
Range of high and low level units, laminate worktops, stainless steel 1.5 sink with drainer and mixer tap, space for cooker, stainless steel extractor fan, plumbed for washing machine.
LANDING:
BATHROOM:
White bathroom suite comprising panelled bath, low flush WC, wash hand basin with mixer tap, tiled splashback, laundry cupboard, vinyl flooring, window.
SEPARATE SHOWER ROOM:
Mains shower unit.
CUPBOARD:
Worcester gas boiler.
BEDROOM (1): 14' 5" X 9' 6" (4.4000m X 2.9000m)
BEDROOM (2): 10' 6" X 9' 10" (3.2000m X 3.0000m)
REAR:
Enclosed rear yard, store.
*All services/appliances have not and will not be testedâ€
Tenure: Leasehold
Broadband Speed Availability
Potential Speeds for 49 Trevor Street
Max Download
1800
Mbps
Max Upload
220
MbpsThe speeds indicated represent the maximum estimated fixed-line speeds as predicted by Ofcom. Please note that these are estimates, and actual service availability and speeds may differ.
Property Location

Mortgage Calculator
Directions
From Holywood High Street, turn onto Downshire Road. Take the first right onto Church View then first left onto Trevor Street.
Contact Agent

Contact Templeton Robinson (North Down)
Request More Information
Requesting Info about...
49 Trevor Street, holywood, BT18 9NA

By registering your interest, you acknowledge our Privacy Policy

By registering your interest, you acknowledge our Privacy Policy










