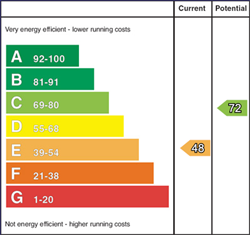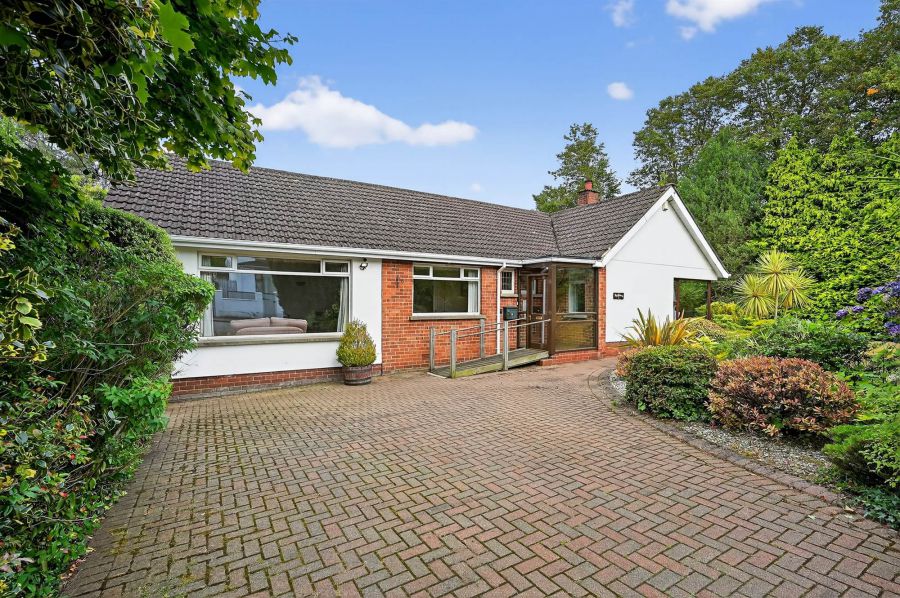Contact Agent

Contact Templeton Robinson (North Down)
4 Bed Detached Bungalow
1 Croft Gardens
Holywood, BT18 0PD
offers over
£480,000

Key Features & Description
Beautifully presented red brick bungalow set on a prominent corner site
Mature, private gardens offering excellent outdoor space and privacy
Fantastic location within walking distance of Holywood Town Centre
Four generously sized bedrooms, principal bedroom with ensuite shower room
Large bathroom suite
Bright and spacious open-plan living and dining area
Separate dual-aspect living room with feature fireplace
Contemporary kitchen with casual dining space and separate utility room
Inviting sunroom leading to a sheltered outdoor entertainment area
Oil-fired central heating and uPVC double glazing throughout
Detached double garage providing additional storage or potential workspace, with direct access to Croft Road
Ideally located close to Holywood Town Centre, coastal walks, and excellent transport links to Belfast and top local schools.
Description
Set on a generous corner site, this red brick bungalow offers a fantastic opportunity in a highly sought-after location. Mature, private gardens surround the property, creating a peaceful setting within walking distance of Holywood Town Centre, coastal walks, and excellent transport links to Belfast.
The home provides four well-proportioned bedrooms, including a principal with ensuite shower room, along with a separate bathroom suite. The living accommodation includes a bright and spacious living and dining area, a dual-aspect living room with feature fireplace, and a kitchen with space for casual dining and a separate utility room. A sunroom completes the layout, offering further versatility for family living.
The spacious layout, generous gardens, and detached double garage with direct access to Croft Road present an excellent chance to create a home tailored to personal taste in one of Holywood"s most desirable settings.
Call today to arrange a private viewing!
Set on a generous corner site, this red brick bungalow offers a fantastic opportunity in a highly sought-after location. Mature, private gardens surround the property, creating a peaceful setting within walking distance of Holywood Town Centre, coastal walks, and excellent transport links to Belfast.
The home provides four well-proportioned bedrooms, including a principal with ensuite shower room, along with a separate bathroom suite. The living accommodation includes a bright and spacious living and dining area, a dual-aspect living room with feature fireplace, and a kitchen with space for casual dining and a separate utility room. A sunroom completes the layout, offering further versatility for family living.
The spacious layout, generous gardens, and detached double garage with direct access to Croft Road present an excellent chance to create a home tailored to personal taste in one of Holywood"s most desirable settings.
Call today to arrange a private viewing!
Rooms
ENTRANCE PORCH:
Wooden front door with glazed panels, tiled floor. Wooden inner door with glazed side panels to . . .
ENTRANCE HALL:
DOWNSTAIRS W.C.:
Low flush wc, wash hand basin with chrome mixer tap.
CLOAKROOM:
Large storage cupboard.
LIVING ROOM: 15' 9" X 15' 1" (4.80m X 4.60m)
Outlook to front. Step up to . . .
DINING AREA: 14' 1" X 9' 10" (4.30m X 3.00m)
Outlook to front, serving hatch to kitchen.
KITCHEN: 12' 10" X 9' 10" (3.90m X 3.00m)
Excellent range of high and low level units, 1.5 bowl stainless steel sink unit with chrome mixer tap, integrated dishwasher, Neff electric oven and hob with extractor fan above, part tiled walls, casual dining area, outlook to rear, access to . . .
UTILITY ROOM: 16' 1" X 9' 2" (4.90m X 2.80m)
Ceramic tiled floor, oil fired boiler, range of high and low level units, space for fridge, plumbed for washer/dryer, Blanco stainless steel sink with chrome mixer tap.
SUN ROOM: 13' 9" X 13' 5" (4.20m X 4.10m)
Ceramic tiled floor, patio doors and excellent view over rear garden.
LOUNGE: 19' 8" X 11' 6" (6.00m X 3.50m)
Dual aspect windows overlooking the garden, tiledhearth with stone surround fireplace with electric fire.
HALLWAY:
Access via pull-down ladder to fully floored roofspace with power and Velux window. Large linen cupboard.
PRINCIPAL BEDROOM: 14' 9" X 12' 2" (4.50m X 3.70m)
Outlook to side.
ENSUITE SHOWER ROOM:
Mira electric shower, low flush wc, heated towel rail, wash hand basin with storage and chrome mixer tap, low voltage spotlights, part tiled walls, wet room flooring.
BATHROOM:
Low flush wc, wash hand basin with chrome mixer tap, wood panelled bath with Mira Sport shower unit, laminate flooring, fully tiled walls.
BEDROOM (2): 11' 10" X 8' 10" (3.60m X 2.70m)
Outlook to side.
BEDROOM (3)/OFFICE: 10' 2" X 9' 10" (3.10m X 3.00m)
Built-in wardrobes, outlook to rear.
BEDROOM (4): 11' 10" X 8' 10" (3.60m X 2.70m)
Outlook to side.
Brick pavior driveway with ample parking for two cars. Beautifully mature gardens to front, side and rear, extremely private and sheltered entertaining space/barbecue area, enjoying the evening sun.
DOUBLE GARAGE: 19' 8" X 16' 5" (6.00m X 5.00m)
Broadband Speed Availability
Potential Speeds for 1 Croft Gardens
Max Download
1800
Mbps
Max Upload
220
MbpsThe speeds indicated represent the maximum estimated fixed-line speeds as predicted by Ofcom. Please note that these are estimates, and actual service availability and speeds may differ.
Property Location

Mortgage Calculator
Directions
Travelling from Belfast through Holywood turn right at Bangor Road then immediately left into Croft Road. Croft Gardens is the first street on the right side. Number 1 is on the right side.
Contact Agent

Contact Templeton Robinson (North Down)
Request More Information
Requesting Info about...
1 Croft Gardens, Holywood, BT18 0PD

By registering your interest, you acknowledge our Privacy Policy

By registering your interest, you acknowledge our Privacy Policy





































