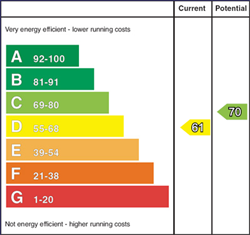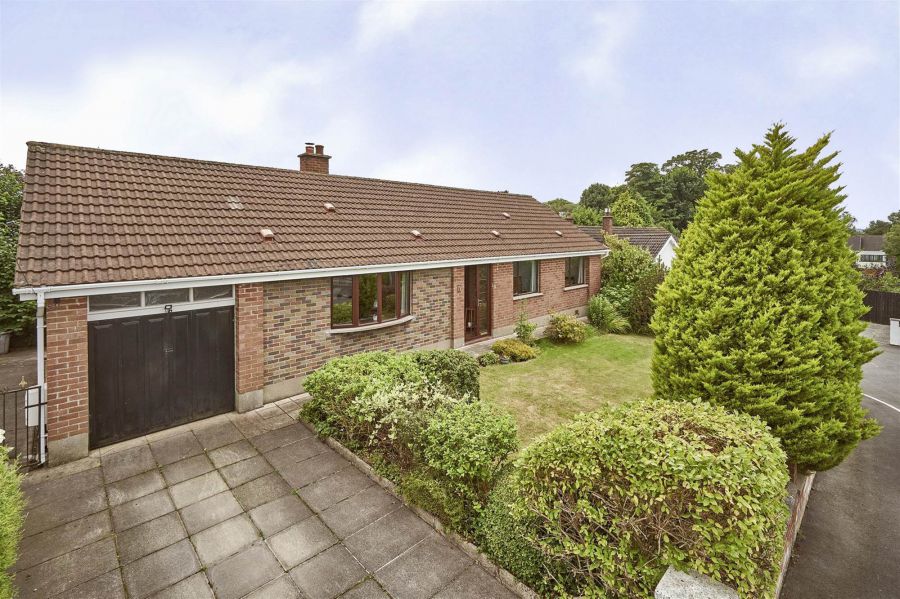Contact Agent

Contact Templeton Robinson (North Down)
3 Bed Detached Bungalow
4 Croft Close
Croft Road, Holywood, BT18 0PG
offers around
£335,000

Key Features & Description
Attractive red brick detached bungalow on a delightful site in a popular and convenient location
Spacious lounge
Fitted kitchen & separate dining room
Three bedrooms
Shower room
Gas fired central heating and uPVC double glazed window frames
Attached garage
Mature easily maintained gardens to front and rear
Description
This well-presented detached bungalow occupies a prime position situated in a quiet and peaceful, residential, cul-de-sac location, just off Croft Road, an area well-known for its popularity and convenience to Holywood's vibrant town centre, with all its varied amenities.
Internally the property has been well-maintained and offers bright and flexible accommodation ideally suited to the active retiring person.
Priced to allow some updating or the young family keen to extend the current property and create their family home in an ever popular location.
This well-presented detached bungalow occupies a prime position situated in a quiet and peaceful, residential, cul-de-sac location, just off Croft Road, an area well-known for its popularity and convenience to Holywood's vibrant town centre, with all its varied amenities.
Internally the property has been well-maintained and offers bright and flexible accommodation ideally suited to the active retiring person.
Priced to allow some updating or the young family keen to extend the current property and create their family home in an ever popular location.
Rooms
ENCLOSED ENTRANCE PORCH:
uPVC double glazed front door. Glazed hardwood inner door to:
ENTRANCE HALL:
Cornice ceiling, cloakroom and storage linen cupboard.
LOUNGE: 16' 8" X 12' 6" (5.07m X 3.80m)
Cornice ceiling. Feature stone fireplace (not tested) with tiled hearth. Bay window, glazed door to:
DINING ROOM: 10' 10" X 10' 2" (3.30m X 3.10m)
FITTED KITCHEN: 10' 2" X 8' 10" (3.10m X 2.70m)
Single drainer one and a half bowl stainless steel sink unit, excellent range of high and low level linen look units with oak trim. Built-in oven and four ring ceramic hob, wood laminate flooring, uPVC double glazed door to rear.
SHOWER ROOM:
Built-in shower cubicle, low flush wc, wash hand basin, vanity unit.
BEDROOM (1): 12' 6" X 10' 2" (3.80m X 3.10m)
Built-in storage cupboard x 2.
BEDROOM (2): 11' 6" X 9' 2" (3.50m X 2.80m)
BEDROOM (3): 9' 5" X 9' 2" (2.86m X 2.80m)
Built-in robe.
FLOORED ROOFSPACE:
Accessed via Slingsby ladder, full length of the property giving plenty of scope for extension, subject to the necessary approvals.
Private driveway to:
ATTACHED GARAGE
Up and over door, light and power, plumbed for washing machine, gas fired boiler.
Neat front and mature easily maintained rear gardens in lawns and flowerbeds. Greenhouse.
Broadband Speed Availability
Potential Speeds for 4 Croft Close
Max Download
1800
Mbps
Max Upload
220
MbpsThe speeds indicated represent the maximum estimated fixed-line speeds as predicted by Ofcom. Please note that these are estimates, and actual service availability and speeds may differ.
Property Location

Mortgage Calculator
Directions
Travelling up Croft Road, turn left into Woodlands, Croft Close is a continuation.
Contact Agent

Contact Templeton Robinson (North Down)
Request More Information
Requesting Info about...
4 Croft Close, Croft Road, Holywood, BT18 0PG

By registering your interest, you acknowledge our Privacy Policy

By registering your interest, you acknowledge our Privacy Policy




















