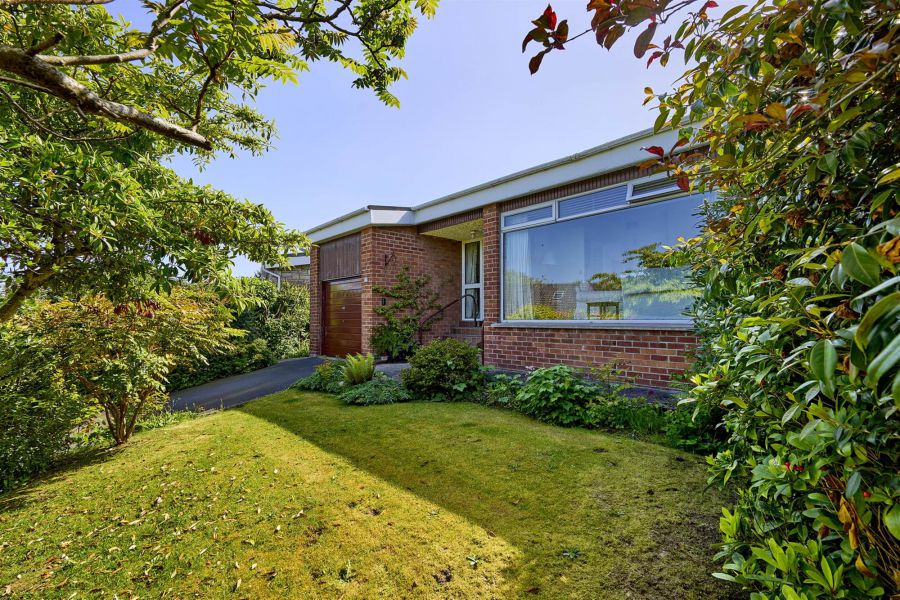Contact Agent

Contact Templeton Robinson (North Down)
3 Bed Semi-Detached Bungalow
16 Rannoch Road
holywood, BT18 0NA
offers around
£315,000

Key Features & Description
Recently renovated, attractive semi-detached bungalow on private site
Three well proportioned bedrooms
Spacious living and dining areas with excellent natural light
Newly fitted contemporary kitchen with Bosch appliances
Newly fitted bathroom suite comprising panelled bath, wc and wash hand basin
Notably private rear garden in lawns with sunny patio
Excellent covered outdoor dining area
Attached garage with oil fired boiler
Driveway parking
Superb location within walking distance of shops and train station. Within easy reach of Belfast and a choice of excellent schools
Description
This attractive semi-detached bungalow occupies a private site in a sought-after area of Holywood. Rannoch Road is a superb location, offering easy access to Holywood"s bustling town centre, Marino railway station, a choice of leading schools, and convenient commuting links to Belfast.
The property has been thoughtfully renovated by the current owners, creating a bright and modern living space. The kitchen and dining room have been opened up to form a stylish open-plan area that flows seamlessly to a covered deck—ideal for outdoor cooking and entertaining. The spacious living and dining areas feature vaulted ceilings and floor-to-ceiling windows, flooding the space with natural light. There are three well-proportioned bedrooms and a newly fitted bathroom.
Externally, the property benefits from an attached garage and a private rear garden with a patio. With its recent updates and superb location, this home is sure to appeal to a range of buyers, and early viewing is recommended.
This attractive semi-detached bungalow occupies a private site in a sought-after area of Holywood. Rannoch Road is a superb location, offering easy access to Holywood"s bustling town centre, Marino railway station, a choice of leading schools, and convenient commuting links to Belfast.
The property has been thoughtfully renovated by the current owners, creating a bright and modern living space. The kitchen and dining room have been opened up to form a stylish open-plan area that flows seamlessly to a covered deck—ideal for outdoor cooking and entertaining. The spacious living and dining areas feature vaulted ceilings and floor-to-ceiling windows, flooding the space with natural light. There are three well-proportioned bedrooms and a newly fitted bathroom.
Externally, the property benefits from an attached garage and a private rear garden with a patio. With its recent updates and superb location, this home is sure to appeal to a range of buyers, and early viewing is recommended.
Rooms
COVERED ENTRANCE PORCH:
UPVC double glazed front door
RECEPTION HALL:
Cloakroom storage with built in desk area
LOUNGE: 16' 5" X 11' 10" (5.00m X 3.60m)
Large picture window, Scrabo stone fireplace and tiled hearth, vaulted ceiling. Glazed double doors to...
DINING ROOM: 11' 6" X 9' 6" (3.50m X 2.90m)
Pine tongue and groove vaulted ceiling, floor to ceiling windows
NEWLY FITTED MODERN KITCHEN OPEN PLAN TO DINING AREA: 11' 6" X 16' 5" (3.51m X 5.00m)
Franke 1.5 stainless steel sink and drainer unit. Excellent range of high and low level units, laminate worktops, Bosch built in electric oven, plumbed for dishwasher, plumbed for washing machine, tiled splashback. Kitchen island with ceramic hob, breakfast bar and storage.
Pine tongue and groove vaulted ceiling, floor to ceiling windows and glazed patio doors to deck.
BEDROOM (1): 12' 2" X 9' 6" (3.70m X 2.90m)
Large window overlooking garden
BEDROOM (2): 12' 6" X 7' 3" (3.80m X 2.20m)
BEDROOM (3): 8' 2" X 7' 10" (2.50m X 2.40m)
BATHROOM:
Fully tiled walls, panelled bath with telephone hand shower and mixer taps, electric shower, low flush wc, pedestal wash hand basin
ATTACHED GARAGE 15' 5" X 8' 6" (4.70m X 2.60m)
Up and over door, oil fired boiler, light and power.
Side and rear sunny patio, notably private rear garden in lawns with mature shrubs and hedging. Neat front garden and driveway parking. Covered deck adjacent to dining room, ideal for outdoor dining.
Broadband Speed Availability
Potential Speeds for 16 Rannoch Road
Max Download
1800
Mbps
Max Upload
220
MbpsThe speeds indicated represent the maximum estimated fixed-line speeds as predicted by Ofcom. Please note that these are estimates, and actual service availability and speeds may differ.
Property Location

Mortgage Calculator
Directions
From Whinney Hill: Take first right in Dalwhinney, property will be on left hand side. Coming from Croft Road: Turn left into Princess Park, Rannoch is first left and follow road round to the right and continue all the way round.
Contact Agent

Contact Templeton Robinson (North Down)
Request More Information
Requesting Info about...
16 Rannoch Road, holywood, BT18 0NA

By registering your interest, you acknowledge our Privacy Policy

By registering your interest, you acknowledge our Privacy Policy




















