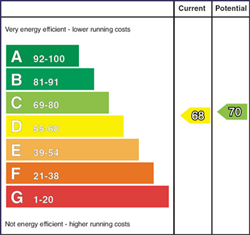Contact Agent

Contact Templeton Robinson (Ballyhackamore)
4 Bed Detached House
10 Carlston Avenue
holywood, BT18 0NF
offers over
£450,000

Key Features & Description
Detached Villa with Lough views
Four bedrooms plus a study
Lounge with feature corner window
Family room
Kitchen with breakfast area and arch to living room
Additional dining room
UPVC conservatory to front
Bathoom on first floor
Downstairs shower room
Utility room
Integral garage with driveway parking
Gas fired central heating
Large rear garden
No onward chain
Priced to allow for some updating
Close to excellent schools, amenities and public transport routes
Description
Enjoying a generous, elevated site which commands lovely views across to Belfast Lough, this deceptively spacious detached home enjoys a versatile layout.
Ideal for the growing family including those now working from home, there are two bedrooms on each level. There is also a useful study/home office upstairs.
Externally this is complemented by an integral garage, driveway parking and a mature rear garden which features a number of private sitting areas.
Just over a mile from Holywood's bustling town centre, an excellent range of schooling for all ages is nearby. Local shops and Marino train station are also within a short stroll.
It is only upon internal inspection that one can appreciate the potential and all this unique home has to offer.
Enjoying a generous, elevated site which commands lovely views across to Belfast Lough, this deceptively spacious detached home enjoys a versatile layout.
Ideal for the growing family including those now working from home, there are two bedrooms on each level. There is also a useful study/home office upstairs.
Externally this is complemented by an integral garage, driveway parking and a mature rear garden which features a number of private sitting areas.
Just over a mile from Holywood's bustling town centre, an excellent range of schooling for all ages is nearby. Local shops and Marino train station are also within a short stroll.
It is only upon internal inspection that one can appreciate the potential and all this unique home has to offer.
Rooms
Double glazed front door, side lights.
RECEPTION HALL:
LOUNGE: 16' 1" X 12' 5" (4.91m X 3.79m)
Feature corner window offering Lough views and open aspect down Invergourie.
Stone fireplace with tiled hearth. Please note: Gas fire not tested or safety-approved. Folding doors to...
FAMILY ROOM: 11' 0" X 9' 9" (3.35m X 2.97m)
Lough views. Door with bevelled glass panels to...
KITCHEN WITH BREAKFAST AREA : 14' 8" X 9' 2" (4.48m X 2.80m)
Range of high and low level units. Double drainer stainless steel sink unit, Hotpoint double oven with 4 ring gas hob,extractor fan over. Plumbed for dishwasher, integrated fridge. Solid wooden flooring. Arch to...
LIVING ROOM: 11' 8" X 10' 6" (3.56m X 3.19m)
Sliding patio door to garden, fireplace with tiled hearth (Gas fire not tested or safety approved). Door to...
REAR HALL/UTILITY ROOM: 11' 9" X 5' 10" (3.57m X 1.78m)
Plumbed for washing machine, old Belfast sink unit, door to side and gardens. Service door to garage.
DINING ROOM: 12' 1" X 10' 0" (3.68m X 3.06m)
Recess with display shelf and cupboards below. Doors to...
CONSERVATORY: 10' 3" X 8' 11" (3.13m X 2.73m)
Superb views to Belfast Lough, door to front.
BEDROOM (3): 12' 4" X 10' 0" (3.76m X 3.05m)
Built-in robes with adjacent shelved cupboard, wooden flooring.
BEDROOM (4): 9' 11" X 8' 9" (3.03m X 2.67m)
SHOWER ROOM:
Ceramic shower cubicle with Mira electric shower. Wash hand basin with storage underneath.Low flush WC. Chrome heated towel rail. Part tiled walls.
STUDY 10' 0" X 5' 8" (3.05m X 1.73m)
Built-in work desk with matching storage.
BEDROOM (2): 12' 4" X 10' 0" (3.77m X 3.05m)
Built-in storage cupboard.
PRINCIPAL 14' 3" X 12' 2" (4.34m X 3.72m)
Superb Lough views, excellent range of built-in storage including two double built-in robes.
BATHROOM:
Coloured suite comprising of panelled bath with splash tiling. Low flush WC. Wash hand basin. Shelved hotpress with cooper cylinder.
FRONT GARDEN
Mainly in lawn with boundary hedging, variety of plants and shrubs. Brick driveway with off-street parking for several vehicles leading to...
INTEGRAL GARAGE: 20' 8" X 9' 6" (6.29m X 2.89m)
Worcester Gas boiler. Up and over door, power and light.
Paths to both sides leading to extensive rear gardens.
REAR GARDEN
Brick paved patio area with steps to various raised areas, Greenhouse, excellent degree of privacy and views from upper sections to coastlines and across the Lough. Variety of mature plants, trees and shrubs.
Broadband Speed Availability
Potential Speeds for 10 Carlston Avenue
Max Download
1800
Mbps
Max Upload
220
MbpsThe speeds indicated represent the maximum estimated fixed-line speeds as predicted by Ofcom. Please note that these are estimates, and actual service availability and speeds may differ.
Property Location

Mortgage Calculator
Directions
Travelling up Whinney Hill from Bangor Road, Carlston Avenue is the second on the right. Property is on the left hand side, opposite the junction with Invergourie Road.
Contact Agent

Contact Templeton Robinson (Ballyhackamore)
Request More Information
Requesting Info about...
10 Carlston Avenue, holywood, BT18 0NF

By registering your interest, you acknowledge our Privacy Policy

By registering your interest, you acknowledge our Privacy Policy
































