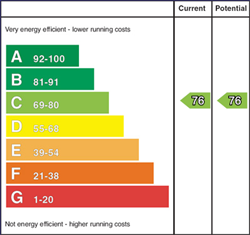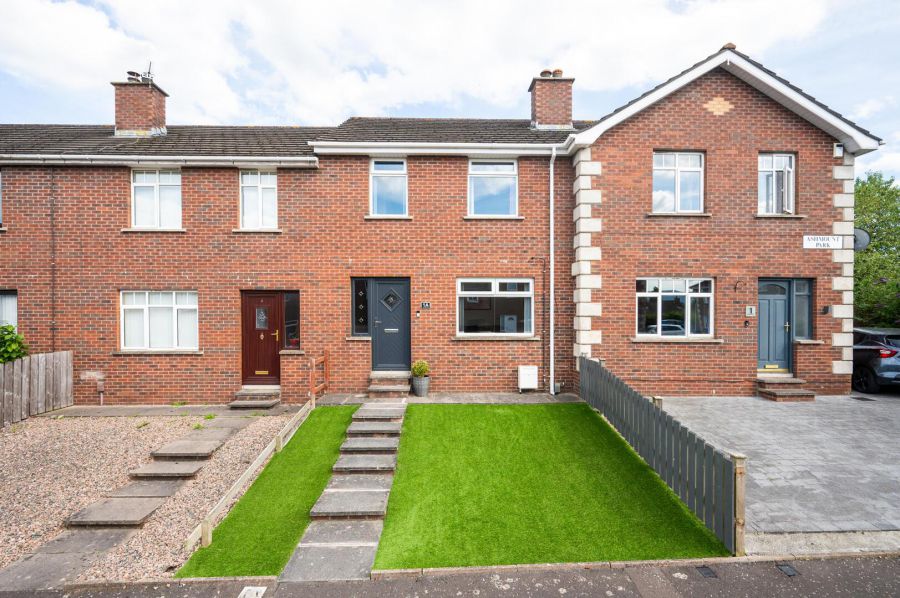Contact Agent

Contact John Minnis Estate Agents (Greater Belfast)
3 Bed Terrace House
1a Ashmount Park
holywood road, belfast, BT4 2FJ
offers over
£185,000

Key Features & Description
Attractive Mid-Terrace Property Located Off the Holywood Road in East Belfast and Close to the Bustling Ballyhackamore and Belmont Villages
Highly Sought After Location with Close Proximity to Main Arterial Transport Routes, Leading Primary and Secondary Schools, Local Coffee Shops, Restaurants and Bars
Excellent Links to Belfast City Airport and Belfast City Centre for the Daily Commuter
Entrance Hall
Three Well Proportioned Bedrooms
Lounge with Outlook to Front
Bespoke Fitted Kitchen, Open Plan to Ample Living and Dining Space with French Doors to Rear Garden
Modern Fitted Family Bathroom with White Suite
Gas Fired Central Heating
UPVC Double Glazing Throughout
Private Rear Garden, Ideal for Outdoor Entertaining and Children at Play
Likely to Appeal to the First Time Buyer, Investor, Young Professional or Young Family Alike
Early Viewing Recommended
Broadband Speed - Ultrafast
Description
We are delighted to bring to the market this attractive three-bedroom mid terrace property located in a popular residential area in East Belfast. Perfectly located off the Holywood Road, its close proximity to the bustling Ballyhackamore and Belmont Villages is certain to gather some keen interest from a vast array of potential purchasers.
In short, the property comprises of; spacious hallway with excellent storage, front lounge, bespoke fitted kitchen open plan to ample dining and living space, French doors leading to private rear garden ideal for outdoor entertaining, three well-proportioned bedrooms and a modern fitted family bathroom. The property further benefits from gas fired central heating and UPVC double glazing throughout.
Offering bright and spacious accommodation throughout and with nothing to do but simply move in, this property is sure to appeal to a wide range of potential purchaser. Therefore, early viewing is highly recommended.
We are delighted to bring to the market this attractive three-bedroom mid terrace property located in a popular residential area in East Belfast. Perfectly located off the Holywood Road, its close proximity to the bustling Ballyhackamore and Belmont Villages is certain to gather some keen interest from a vast array of potential purchasers.
In short, the property comprises of; spacious hallway with excellent storage, front lounge, bespoke fitted kitchen open plan to ample dining and living space, French doors leading to private rear garden ideal for outdoor entertaining, three well-proportioned bedrooms and a modern fitted family bathroom. The property further benefits from gas fired central heating and UPVC double glazing throughout.
Offering bright and spacious accommodation throughout and with nothing to do but simply move in, this property is sure to appeal to a wide range of potential purchaser. Therefore, early viewing is highly recommended.
Rooms
ENTRANCE
Front Door:
uPVC double glazed front door and side light into spacious reception hall.
GROUND FLOOR
Spacious Reception Hall:
Laminate wooden floor, built-in under stairs storage cupboard, excellent storage.
Kitchen / Diner: (17'10" X 11'7") (5.44m X 3.53m))
Bespoke fitted kitchen with excellent range of high and low level units with stainless steel fittings, laminate worktop, sink and a half with chrome mixer taps, four ring stainless steel Beko gas hob, extractor hood above, part tiled walls, plumbed for washing machine, space for dryer, built-in Beko oven and grill above, space for fridge freezer, tongue and groove ceiling, low voltage recessed spotlighting, laminate flooring, modern vertical radiator, uPVC double glazed French doors to rear garden.
Lounge: (12'9" X 12'3") (3.89m X 3.73m))
Outlook to front, laminate wooden floor.
Stairs to First Floor Landing:
Access hatch to roof space, built-in storage cupboard with excellent storage.
FIRST FLOOR
Bedroom One: (11'2" X 11'2") (3.40m X 3.40m))
Outlook to rear.
Bedroom Two: (13'1" X 8'9") (3.99m X 2.67m))
Outlook to front.
Bedroom Three: (9'11" X 9'1") (3.02m X 2.77m))
Outlook to front, laminate wooden floor.
Family Bathroom:
Modern white suite comprising low flush WC with push button, vanity unit with matt black mixer taps, panelled bath with thermostatically controlled valve and drencher shower head, part tiled walls, frosted glass window, ceramic tiled floor, matt black heated towel rail, extractor fan.
Roof Space:
Partially floored and insulated.
OUTSIDE
Outside:
Rear garden part paved and part laid in lawns, raised decked area, wooden access gate to rear for access to bins.
East Belfast is a dynamic part of the city, full of beautiful residential areas and a wide variety of amenities that make it a wonderful place to live. Bustling villages, beautiful parks, and fantastic local schools are just a few of the reasons why so many wish to call it home.
Broadband Speed Availability
Potential Speeds for 1a Ashmount Park
Max Download
1800
Mbps
Max Upload
220
MbpsThe speeds indicated represent the maximum estimated fixed-line speeds as predicted by Ofcom. Please note that these are estimates, and actual service availability and speeds may differ.
Property Location

Mortgage Calculator
Contact Agent

Contact John Minnis Estate Agents (Greater Belfast)
Request More Information
Requesting Info about...
1a Ashmount Park, holywood road, belfast, BT4 2FJ

By registering your interest, you acknowledge our Privacy Policy

By registering your interest, you acknowledge our Privacy Policy



























