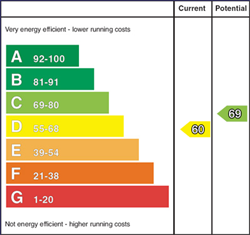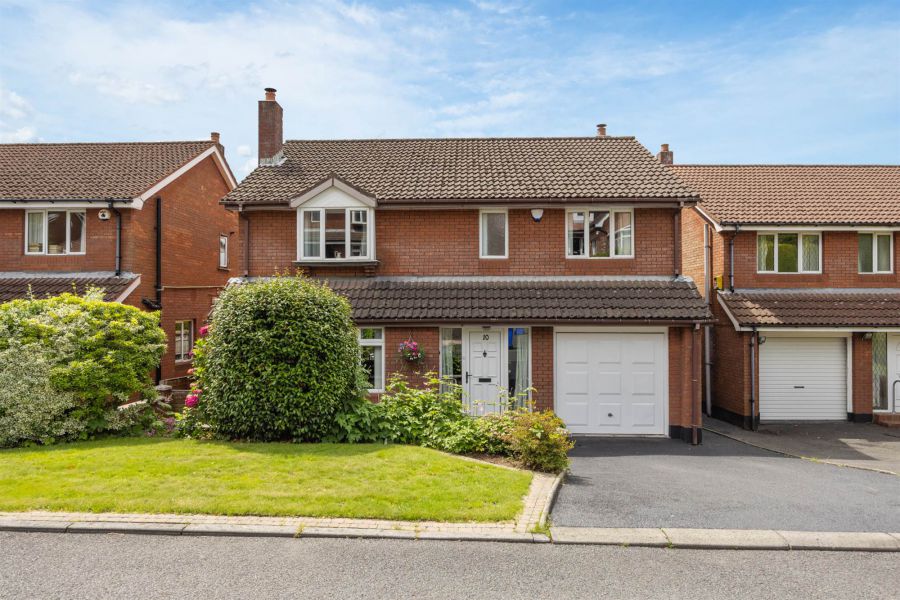Contact Agent

Contact Templeton Robinson (Ballyhackamore)
4 Bed Detached House
10 Kennel Bridge
old holywood road, belfast, BT4 2JN
offers over
£375,000

Key Features & Description
Well - proportioned detached home
4 double bedrooms
Principal with en suite shower room
Lounge with feature fireplace
Arch to dining room with door to garden
Kitchen with casual dining area, open to...
Living room with fireplace and garden access
Family bathroom
Additional WC downstairs
Oil fired central heating
Double glazed throughout
Income producing solar panels
Integral garage with utility area
Additional driveway parking
Front & south west-facing gardens
Close to excellent local schools, amenities and parks
Description
Enjoy a quiet yet convenient location in a cul de sac just off the Old Holywood Road, this deceptively spacious detached home would be ideal for the growing family.
All four bedrooms are doubles, three of which feature excellent storage and there is a modern en suite to the principal.
The kitchen is open plan to casual dining and sitting areas making it an ideal focal point for modern living.
The current (and only) owners have installed solar panels which have generated excellent levels of income. Further details are available on request.
Close to a range of schooling for all ages in Belmont, Ballyhackamore, Gilnahirk and Holywood, the property is also within a short stroll of Belmont Park and CIYMS sports and social club.
Internal inspection is highly recommended.
Enjoy a quiet yet convenient location in a cul de sac just off the Old Holywood Road, this deceptively spacious detached home would be ideal for the growing family.
All four bedrooms are doubles, three of which feature excellent storage and there is a modern en suite to the principal.
The kitchen is open plan to casual dining and sitting areas making it an ideal focal point for modern living.
The current (and only) owners have installed solar panels which have generated excellent levels of income. Further details are available on request.
Close to a range of schooling for all ages in Belmont, Ballyhackamore, Gilnahirk and Holywood, the property is also within a short stroll of Belmont Park and CIYMS sports and social club.
Internal inspection is highly recommended.
Rooms
COVERED ENTRANCE PORCH:
Upvc front door with double glazed side panels.
RECEPTION HALL:
Understairs storage cupboard.
CLOAKROOM:
Low flush WC, wash hand basin with tiled splash back and cupboard underneath.
LOUNGE: 17' 7" X 13' 0" (5.3600m X 3.9600m)
Polished stone fireplace with wooden mantel, brick inset and hearth (open fire with Baxi grate). Arch to:
DINING ROOM: 11' 4" X 11' 2" (3.4500m X 3.4100m)
Sliding patio door to garden.
KITCHEN / DINING 18' 9" X 8' 1" (5.7100m X 2.4600m)
Range of high and low level units including glazed cabinets & wine rack. Hotpoint cooker with twin ovens, 4 ring hob and extractor fan over. Integrated Bosch dishwasher. Whirlpool fridge. Part tiled walls. Casual dining area. Open plan to...
LIVING ROOM: 12' 8" X 12' 8" (3.8700m X 3.8600m)
Brick fireplace and tiled hearth with glass fronted fire with back boiler which heats radiators and hot water cylinder. Sliding patio door to garden.
PRINCIPAL BEDROOM: 14' 3" X 13' 0" (4.3500m X 3.9700m)
Range of wardrobes with mirror fronted doors. Door to...
ENSUITE SHOWER ROOM:
Good - sized shower enclosure with Mira electric shower. Low flush WC, Bidet. Wash hand basin with storage underneath and mirror above. Part tiled walls, ceramic tiled floor, chrome heated towel rail.
BEDROOM (2): 12' 6" X 12' 8" (3.8200m X 3.8500m)
(Narrowing to 3.02m) Wash hand basin with storage underneath. Access to excellent storage in eaves. Built-in robes with shelf above.
BEDROOM (3): 12' 1" X 11' 1" (3.6800m X 3.3900m)
BEDROOM (4): 14' 6" X 9' 9" (4.4200m X 2.9800m)
Built-in robes with shelved storage.
BATHROOM:
Light coloured suite comprising panelled bath with shower over and screen. Pedestal wash hand basin, low flush WC. Fully tiled walls. Shelved hotpress, Copper cylinder with Willis-type immersion heater.
LANDING:
Access to roofspace, mostly floored with light. Shelved storage.
FRONT:
Lawn with well - stocked flower bed. Plants and flowering shrubs.
Driveway with off-street parking leading to...
INTEGRAL GARAGE: 20' 7" X 9' 11" (6.2800m X 3.0200m)
Up and over door, power and light. Door to side. Oil fired boiler.
UTILITY AREA: Plumbed for washing machine. Space for tumble dryer, fridge/freezer etc.
Paths to both sides to...
REAR:
Private and South West facing rear garden. Currently laid in stones and attractive paving for ease of maintenance. Variety of mature plants, flowering, shrubs and hedging providing excellent degree of natural screening. Outside light and tap.
*Please note: This property is owned by a relative of a member of Templeton Robinson's staff.
Broadband Speed Availability
Potential Speeds for 10 Kennel Bridge
Max Download
1800
Mbps
Max Upload
220
MbpsThe speeds indicated represent the maximum estimated fixed-line speeds as predicted by Ofcom. Please note that these are estimates, and actual service availability and speeds may differ.
Property Location

Mortgage Calculator
Directions
Heading country bound from the Belmont Road on the Old Holywood road, Kennel Bridge is on the right just after Cairnburn Road. Number ten is in the second cul de sac.
Contact Agent

Contact Templeton Robinson (Ballyhackamore)
Request More Information
Requesting Info about...
10 Kennel Bridge, old holywood road, belfast, BT4 2JN

By registering your interest, you acknowledge our Privacy Policy

By registering your interest, you acknowledge our Privacy Policy





















