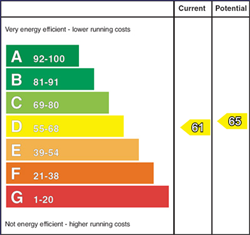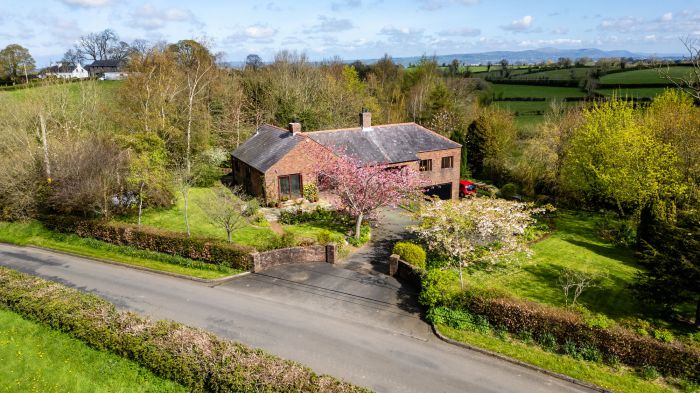Entrance Porch
Double solid entrance panelled entrance doors, tiled floor.
Spacious Entrance Hall 0' 0" X 0' 0" (0.00m X 0.00m)
Hardwood glazed door to entrance hall. Tiled floor. Coving to ceiling. Dado rail. Open to dining hall.
Living Room 14' 5" X 18' 1" (4.40m X 5.50m)
Glass door to living room, feature brick built fireplace with Limestone hearth, wooden mantel and inset gas fire, solid Oak strip flooring, coving to ceiling.
Dining Hall 11' 10" X 13' 5" (3.60m X 4.10m)
Coving to ceiling, tiled floor, steps to kitchen and living room, glass door to inner hall.
Family Room 11' 10" X 14' 1" (3.60m X 4.30m)
Polished wooden strip flooring, brick built fireplace with multi fuel stove, Limestone hearth, coving to ceiling.
Kitchen/ Dining area 9' 10" X 18' 8" (3.00m X 5.70m)
Good range of high and low level fitted units, extractor hood, 4 ring gas hob, built in under oven, single drainer stainless steel sink unit with mixer tap, tiled floor, space for fridge/freezer, plumbed for dishwasher, uPVC double glazed sliding patio doors to garden, low voltage down lights, tiled floor. Solid fuel "Pillar Box Red" Rayburn stove which heats the water when lit.
Rear Hall
Tiled floor.
Cloakroom
Low flush w.c., vanity unit with inset wash hand basin, tiled floor, chrome heated towel rail.
Utility Room 7' 7" X 12' 2" (2.30m X 3.70m)
Range of high and low level units, single drainer stainless steel sink unit with mixer tap. Tiled floor. Plumbed for automatic washing machine, wired for washer/dryer, plumbed for American fridge/freezer. Oil fired condensing boiler.
Inner Hall 0' 0" X 0' 0" (0.00m X 0.00m)
Tiled floor. Dado rail. Coving to ceiling.
Bedroom 1 9' 10" X 17' 5" (3.00m X 5.30m)
Wooden laminate flooring, cornice to ceiling.
Ensuite 0' 0" X 0' 0" (0.00m X 0.00m)
Modern white coloured suite comprising: low flush w.c., vanity unit with inset wash hand basin, fully tiled shower cubicle with glass door. Tiled floor. PVC panelled ceiling with inset low voltage down lights. Chrome heated towel rail.
Bedroom 2 11' 10" X 15' 1" (3.60m X 4.60m)
Feature polished Pine flooring, Picture rail (measurements to widest point).
Bedroom 3 9' 6" X 11' 10" (2.90m X 3.60m)
Polished Pine flooring, picture rail.
Bedroom 4 10' 2" X 11' 10" (3.10m X 3.60m)
Polished Pine flooring (Presently used as sewing room).
Bathroom 7' 7" X 9' 10" (2.30m X 3.00m)
Modern white coloured suite comprising: low flush w.c., pedestal wash hand basin, panelled bath with chrome mixer taps and fully tiled shower cubicle with glass door. Chrome heated towel rail. Tiled floor. Built in hotpress. Low voltage downlights.
Roofspace
Part-floored and insulated.
Garage 18' 1" X 25' 11" (5.50m X 7.90m)
Up & over door.
Home Office
Exterior door to garden. Telephone point. Light and Power
Gardens 0' 0" X 0' 0" (0.00m X 0.00m)
Double brick entrance pillars and wing walls.
Sweeping tarmac driveway to garage. Ample carparking.
The most beautiful country gardens all around in lawn with well-stocked flowerbeds and borders. Feature paved patio to the front of the kitchen/ dining area which catches the sun.
Garden to the rear with feature pathways to the banks of a small country stream. Orchard area to the side in an array of fruit trees which include Bramley Apple, Victoria Plum and Raspberry bushes. Former vegetable garden area beyond the orchard.
BE WARNED! This garden will steal your heart away!
Note
This property may be subject to additional costs & annual charges (rates, ground rent, management charges etc) please check with agent & solicitor for details of these. No surveys have been carried out on this property nor appliances checked, any purchasers should carry out any checks or surveys they deem necessary. Floor plan layout and measurements are approximate and are for illustrative purposes only. We recommend you conduct an independent investigation of the property and its grounds to determine its exact size and suitability for your space requirements. Should you have any questions or queries over the construction type of this property please ask agent for further details. Rates according to LPS website as of date of listing. Please note Locale Home Sales & Lettings may receive a commission should you choose to use mortgage or rental management services.







































