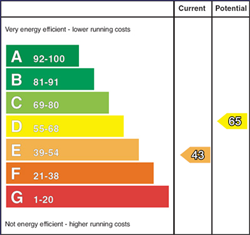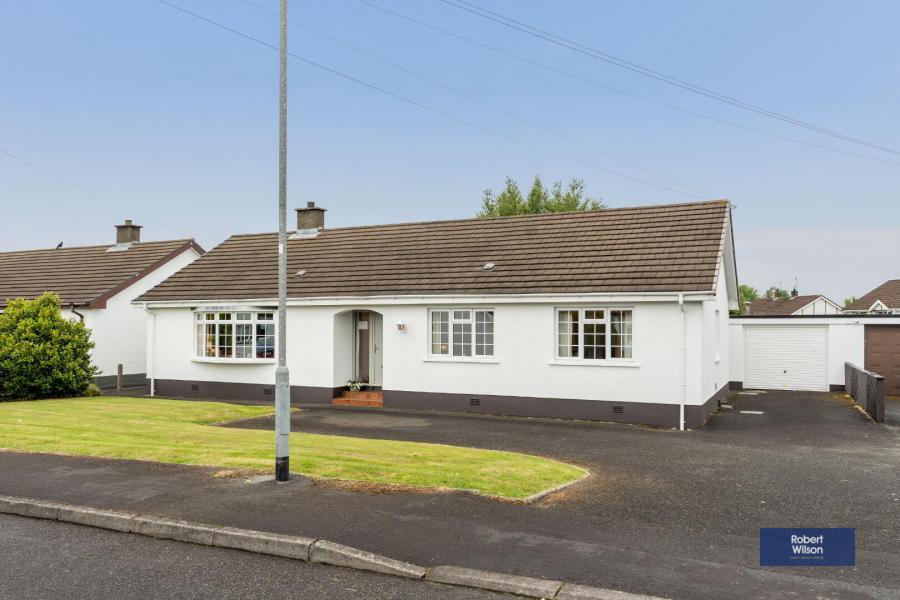Contact Agent

Contact Robert Wilson Estate Agency (Moira)
37 Coachmans Way
hillsborough, BT26 6HQ

Key Features & Description
Nestled in the serene surroundings of Culcavy Road, Hillsborough, 37 Coachmans Way offers the perfect blend of comfort and convenience. This charming detached bungalow boasts a spacious layout on a generous plot within a tranquil development.
Upon entering, you are welcomed by a bright Entrance Hall featuring a composite front door with sidelights. The property includes a well-appointed Lounge with a feature mahogany fireplace, marble inset, and cornice detailing, creating an inviting atmosphere ideal for relaxation.
The Kitchen is equipped with a range of high and low-level units, a laminate worktop, and tiled walls, complemented by a separate Utility Room with additional storage for essential appliances.
The Dining Area provides seamless access to an additional Family Room, perfect for entertaining guests or enjoying family meals. French doors lead from the Family Room area to the rear garden, enhancing indoor-outdoor flow and natural light throughout.
Accommodation comprises a spacious Main Bedroom with built-in wardrobe, along with two additional well-proportioned Bedrooms and a versatile Study or optional Bedroom, ensuring ample space for living and working needs. The Bathroom is complete with a suite including a panel bath tub and a large walk-in shower cubicle with a 'Mira' sport shower, all finished with tiled walls.
Externally, the property offers a front garden in lawn with a tarmac driveway leading to a Garage. The rear garden is in lawn with mature plants, and trees, creating a private sanctuary for outdoor activities and relaxation.
Ideally situated within walking distance to local amenities and with easy access to bus routes connecting to Hillsborough village and beyond, as well as close proximity to Sprucefield shopping centre, this home offers convenience and connectivity. Excellent transport links to Belfast and Dublin further enhance its appeal, making it an ideal choice for those seeking a peaceful yet well-connected lifestyle.
Entrance Hall
Composite front door with sidelights, 2x storage cupboards off, hotpress off, access to roof space and single panel radiator.
Lounge
6.19m x 3.65m (20' 4" x 12' 0") Feature mahogany fire place with marble inset and surround (Back boiler). Cornice detail and 2x double panel radiators
Kitchen
3.65m x 3.16m (12' 0" x 10' 4") Range of high and low level units, laminate worktop, 1 1/2 stainless steel sink unit, space for double oven, tiled walls and double panel radiator.
Utility Room
2.43m x 1.84m (8' 0" x 6' 0") High and low level units, plumbed and space for washing machine and tumble dryer, space for fridge freezer, composite rear door with glazed panel, single panel radiator.
Dining Area
2.74m x 3.65m (9' 0" x 12' 0") Open plan to family room. Access also to lounge, double panel radiator.
Family Room
5.97m x 3.75m (19' 7" x 12' 4") French doors to rear garden, feature fireplace, double panel radiator
Main Bedroom
3.79m x 3.06m (12' 5" x 10' 0") Built in wardrobe, single panel radiator.
Bedroom 2
3.04m x 2.69m (10' 0" x 8' 10") Single panel radiator
Bedroom 3
2.42m x 3.8m (7' 11" x 12' 6") Single panel radiator
Study/ Bedroom
2.09m x 1.89m (6' 10" x 6' 2") Single panel radiator
Bathroom
3.03m x 2.40m (9' 11" x 7' 10") Suite comprising; low flush w.c, pedestal wash hand basin, panel bath tub, large walk in shower cubicle with 'Mira' sport shower, tiled walls and double panel radiator.
OUTSIDE
Garage
Housing boiler, power and light.
Garden
Front garden in lawn with tarmac driveway
Rear garden in lawn with mature plants and shrubs.
Broadband Speed Availability
Potential Speeds for 37 Coachmans Way
Property Location

Mortgage Calculator
Contact Agent

Contact Robert Wilson Estate Agency (Moira)

By registering your interest, you acknowledge our Privacy Policy

















