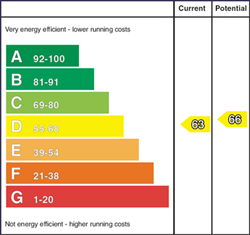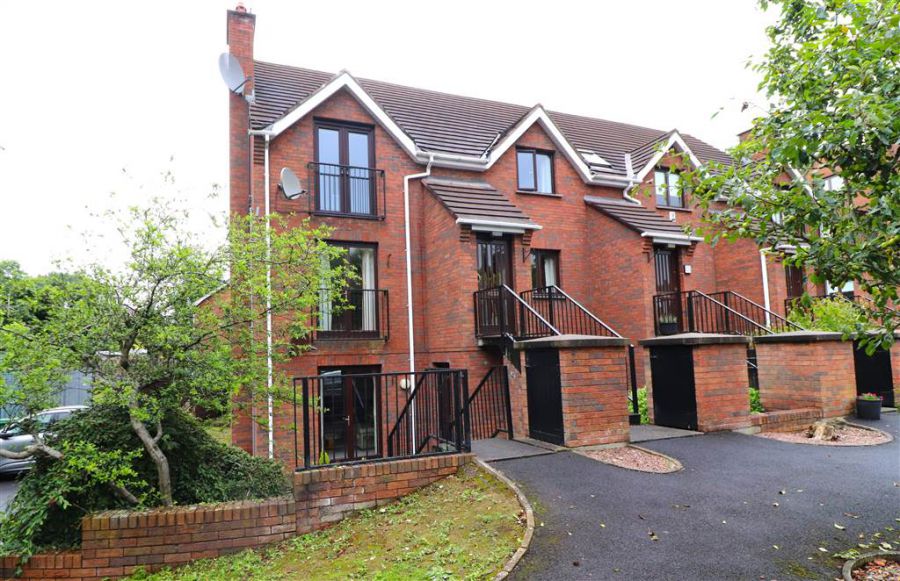2 Bed Apartment
7 The Pines
Culcavy Road, Royal Hillsborough, BT26 6NT
offers around
£169,500

Key Features & Description
Spacious lounge open plan to kitchen and dining area
2 double bedrooms
Bathroom
Hardwood double glazing
Oil fired heating
Enclosed rear garden in lawn
Description
An excellent opportunity to purchase a ground floor apartment a few minutes walk from the much admired and sought after Royal Hillsborough Village.
The apartment consists of a large lounge with dining area, open plan to kitchen, two large bedrooms and bathroom.
The Pines is a small exclusive development perfect for those who want the convenience of walking into the Village for a coffee to to enjoy the local bars/restaurants or the stunning Forest Park.
Hillsborough also has excellent linksfor commuting to Belfast and the South with easy M1 and A1 access.
Competitively priced to allow for redecoration, early viewing recommended!
An excellent opportunity to purchase a ground floor apartment a few minutes walk from the much admired and sought after Royal Hillsborough Village.
The apartment consists of a large lounge with dining area, open plan to kitchen, two large bedrooms and bathroom.
The Pines is a small exclusive development perfect for those who want the convenience of walking into the Village for a coffee to to enjoy the local bars/restaurants or the stunning Forest Park.
Hillsborough also has excellent linksfor commuting to Belfast and the South with easy M1 and A1 access.
Competitively priced to allow for redecoration, early viewing recommended!
Rooms
ENTRANCE HALL:
Hardwood glazed entrance door.
LOUNGE/DINING AREA: 17' 7" X 16' 1" (5.37m X 4.89m)
French doors to patio area. Open plan to:
FITTED KITCHEN: 12' 4" X 11' 5" (3.75m X 3.48m)
Good range of high and low level units. Glazed display cabinets. Buit in hob and double oven. Plumbed for washing machine. One and a half bowl sink unit with mixer taps. Cooker filter. Part tiled walls. Parquet flooring.
REAR HALLWAY:
Parquet flooring. Built in cupboard.
BEDROOM ONE: 13' 1" X 10' 4" (3.98m X 3.16m)
Wall to wall wardrobes.
BEDROOM TWO: 15' 0" X 8' 10" (4.58m X 2.68m)
BATHROOM:
Coloured suite. Panelled bath with mixer taps and thermostatically controlled shower. Pedestal wash hand basin. Low flush WC. Part tiled walls. Tiled floor. Extractor fan. Hotpress.
Enclosed rear garden in lawn with mature hedging. Garden shed. Outside light and tap. Paved patio area. Communal parking.
Broadband Speed Availability
Potential Speeds for 7 The Pines
Max Download
10000
Mbps
Max Upload
10000
MbpsThe speeds indicated represent the maximum estimated fixed-line speeds as predicted by Ofcom. Please note that these are estimates, and actual service availability and speeds may differ.
Property Location

Mortgage Calculator
Directions
Off Culcavy Road, Hillsborough
Contact Agent

Contact McClelland Salter
Request More Information
Requesting Info about...
7 The Pines, Culcavy Road, Royal Hillsborough, BT26 6NT

By registering your interest, you acknowledge our Privacy Policy

By registering your interest, you acknowledge our Privacy Policy








