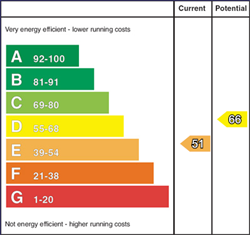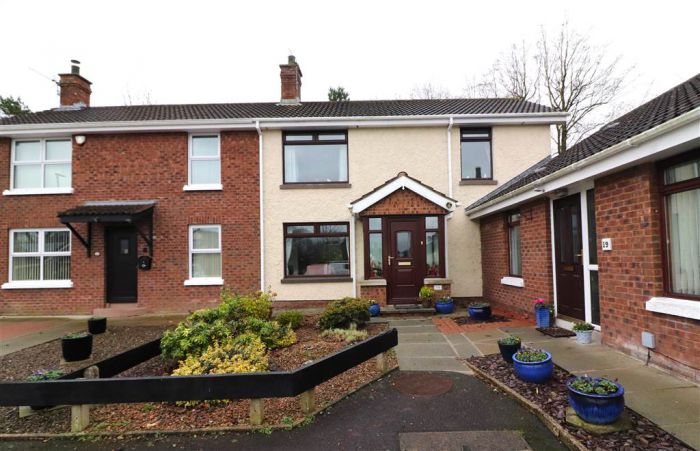2 Bed Terrace House
18 Crombeg Court
hillsborough, royal hilsborough, BT26 6PZ
offers around
£169,950

Key Features & Description
Lounge
Refitted kitchen/dining area
Downstairs WC
Sun room
2 bedrooms
Refitted shower room
UPVC double glazing
Oil fired heating
UPVC eaves, soffits and guttering
Low maintenance front garden
Enclosed rear garden in lawn
Cul de sac position
Easy A1 and M1 access for commuters
Description
A meticulously maintained town house enjoying a lovely end of cul de sac setting with open view to the front.
The property is surprisingly spacious consisting of a lounge, excellent fitted kitchen with dining area, sun room, downstairs WC, two generous sized bedrooms and refitted shower room.
The rear garden is completely enclosed and extremely private, perfect for enjoying a coffee outdoors.
Crombeg Court is located just of the Ballynahinch Road and is within a short walk to the village. Royal Hillsborough is renowned for stunning Georgian architecture, Fort and Castle. There are a great selection of pubs, restaurants, coffee houses and artisan shops.
Rarely to properties in this area come onto the market so we expect demand to be strong - don't miss out!
A meticulously maintained town house enjoying a lovely end of cul de sac setting with open view to the front.
The property is surprisingly spacious consisting of a lounge, excellent fitted kitchen with dining area, sun room, downstairs WC, two generous sized bedrooms and refitted shower room.
The rear garden is completely enclosed and extremely private, perfect for enjoying a coffee outdoors.
Crombeg Court is located just of the Ballynahinch Road and is within a short walk to the village. Royal Hillsborough is renowned for stunning Georgian architecture, Fort and Castle. There are a great selection of pubs, restaurants, coffee houses and artisan shops.
Rarely to properties in this area come onto the market so we expect demand to be strong - don't miss out!
Rooms
ENTRANCE PORCH:
UPVC double glazed entrance door. Tiled floor. Glazed door to lounge.
LOUNGE: 15' 2" X 9' 7" (4.6300m X 2.9200m)
Feature fireplace with cast iron and tiled inset. Corniced ceiling.
REFITTED KITCHEN/DINING AREA: 14' 10" X 11' 1" (4.5200m X 3.3700m)
Excellent range of high and low level units. Built in hob and double oven. Stainless steel extractor fan. Integrated fridge and freezer. Single drainer stainless steel sink unit with mixer taps. Plumbed for washing machine. Open plan to sun room. Tiled floor. Part tiled walls.
SUN ROOM: 10' 5" X 10' 1" (3.1700m X 3.0700m)
Tiled floor. Recessed lights. Wood panelled ceiling.
DOWNSTAIRS WC:
White suite. Low flush WC. Vanity unit with wash hand basin. Understairs storage cupboard. Tiled floor.
LANDING:
Hotpress. Access to roofspace.
BEDROOM ONE: 14' 6" X 9' 6" (4.4100m X 2.9000m)
Built in wardrobe.
BEDROOM TWO: 11' 1" X 7' 1" (3.3900m X 2.1700m)
SHOWER ROOM:
White suite. Shower cubicle with Mira electric shower. Vanity unit with wash hand basin. Low flush WC. Part tiled walls. Heated chrome towel rail.
Low maintenance front garden with mature shrubs. Completely enclosed secluded rear garden in lawn with paved patio area. Oil tank. Oil fired boiler. Outside light and tap.
Broadband Speed Availability
Potential Speeds for 18 Crombeg Court
Max Download
10000
Mbps
Max Upload
10000
MbpsThe speeds indicated represent the maximum estimated fixed-line speeds as predicted by Ofcom. Please note that these are estimates, and actual service availability and speeds may differ.
Property Location

Mortgage Calculator
Directions
Off Ballynahinch Road, Royal Hillsborough
Contact Agent

Contact McClelland Salter
Request More Information
Requesting Info about...
18 Crombeg Court, hillsborough, royal hilsborough, BT26 6PZ

By registering your interest, you acknowledge our Privacy Policy

By registering your interest, you acknowledge our Privacy Policy













