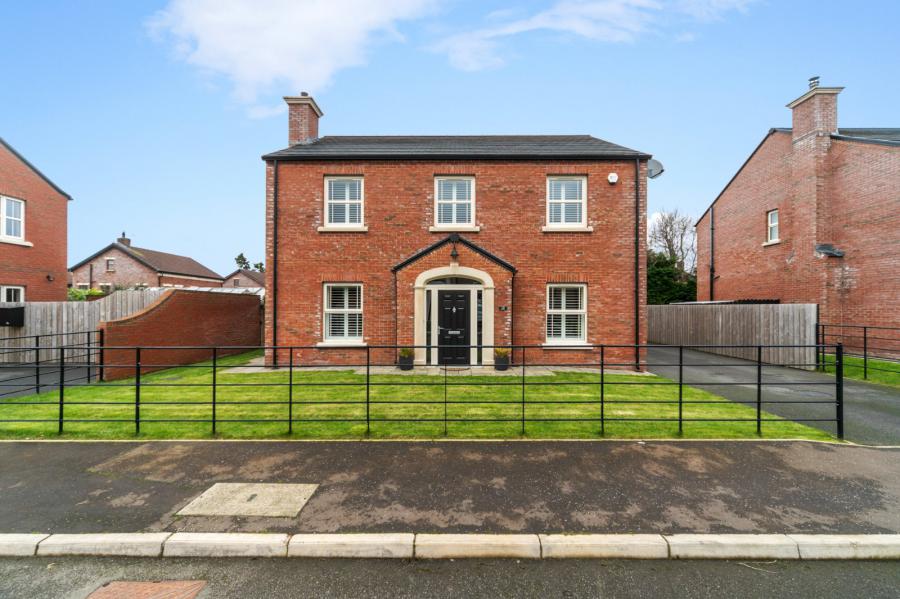4 Bed Detached House
12 Belgravia Court
Hillsborough, County Down, BT26 6TQ
price
£550,000

Key Features & Description
Description
This stunning detached residence of 1850sq ft will create an interest with those seeking a quality home on a private landscaped site with a fine Hillsborough address. Belgravia Court was recently constructed approximately 3 years ago by Viewpoint developments and is a highly sought after development.
This superb home offers generous accommodation throughout to include; entrance hall, downstairs cloakroom, living room, family room, luxury fitted kitchen with casual dining area / living area, utility room. On the first floor, excellent bedroom accommodation can be found to include four well-proportioned bedrooms (one currently used as a dressing room but can easily be converted back to the original 4 th bedroom. There are two ensuite shower rooms and a luxury separate shower room. The property also benefits from a detached garage.
Set in this private development, 12 Belgravia Court will appeal to those seeking a fine Hillsborough address in a popular residential locality. All in all, we would expect strong interest in this fine home and early viewing is a must!
This stunning detached residence of 1850sq ft will create an interest with those seeking a quality home on a private landscaped site with a fine Hillsborough address. Belgravia Court was recently constructed approximately 3 years ago by Viewpoint developments and is a highly sought after development.
This superb home offers generous accommodation throughout to include; entrance hall, downstairs cloakroom, living room, family room, luxury fitted kitchen with casual dining area / living area, utility room. On the first floor, excellent bedroom accommodation can be found to include four well-proportioned bedrooms (one currently used as a dressing room but can easily be converted back to the original 4 th bedroom. There are two ensuite shower rooms and a luxury separate shower room. The property also benefits from a detached garage.
Set in this private development, 12 Belgravia Court will appeal to those seeking a fine Hillsborough address in a popular residential locality. All in all, we would expect strong interest in this fine home and early viewing is a must!
Rooms
Reception Hall
Composite front door to hall with solid wood floor, understairs storage cupboard
Downstairs WC
Solid wood floor, pedestal wash hand basin, low flush WC, part tiled walls, extractor fan
Family Room 11'8" X 11'0" (3.56m X 3.36m)
Solid wood floor
Living Room 16'9" X 11'8" (5.10m X 3.56m)
Solid wood floor, feature electric fireplace
Kitchen / Dining / Living 31'5" X 18'10" (9.57m X 5.73m)
Solid wood floor, spotlighting, range of high and low level units, quartz worktops, inset sink, Bosch integrated dishwasher, wine fridge, 5 ring gas hob, extractor fan, Bosch electric oven, integrated microwave, pantry cupboard integrated fridge freezer
Utility Room
Range of high and low level units, stainless steel sink unit, plumbed for washing machine, space for tumble dryer, extrator fan, uPVC door leading outside
First floor landing
Hotpress with part tiled wall and access to roofspace
Principle Bedroom 14'5" X 11'9" (4.39m X 3.57m)
Solid wood floor
Ensuite Shower Room
Tiled floor, low flush WC, pedestal wash hand basin with vanity unit, chrome heated towel rail, fully tiled shower cubicle with rainheead shower, spotlighting, extractor fan
Bedroom/Dressing Room 13'4" X 11'7" (4.07m X 3.52m)
Built in furniture
Bedroom 12'3" X 11'8" (3.73m X 3.56m)
Solid wood floor
Ensuite Shower Room
Tiled floor, low flush WC, pedestal waqsh hand basin with vanity unit, chrome heated towel rail, fully tiled double shower with rainhead above
Bedroom 11'8" X 10'8" (3.55m X 3.25m)
Shower Room
Tiled floor, chrome heated towel rail, low flush WC, pedestal wash hand basin with vanity unit, spotlighting, extractor fan, fully tiled double shower cubicle
Outside
Front garden in lawn, tarmac driveway to the side for several vehicles, estate railing to the front. Enclosed rear garden in lawn with paved path and sitting area with lights
Detached Garage 19'5" X 10'11" (5.92m X 3.33m)
Power and light, roller shutter door
Broadband Speed Availability
Potential Speeds for 12 Belgravia Court
Max Download
10000
Mbps
Max Upload
10000
MbpsThe speeds indicated represent the maximum estimated fixed-line speeds as predicted by Ofcom. Please note that these are estimates, and actual service availability and speeds may differ.
Property Location

Mortgage Calculator
Contact Agent

Contact Simon Brien (South Belfast)
Request More Information
Requesting Info about...
12 Belgravia Court, Hillsborough, County Down, BT26 6TQ

By registering your interest, you acknowledge our Privacy Policy

By registering your interest, you acknowledge our Privacy Policy
































