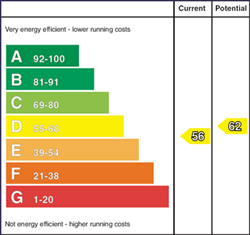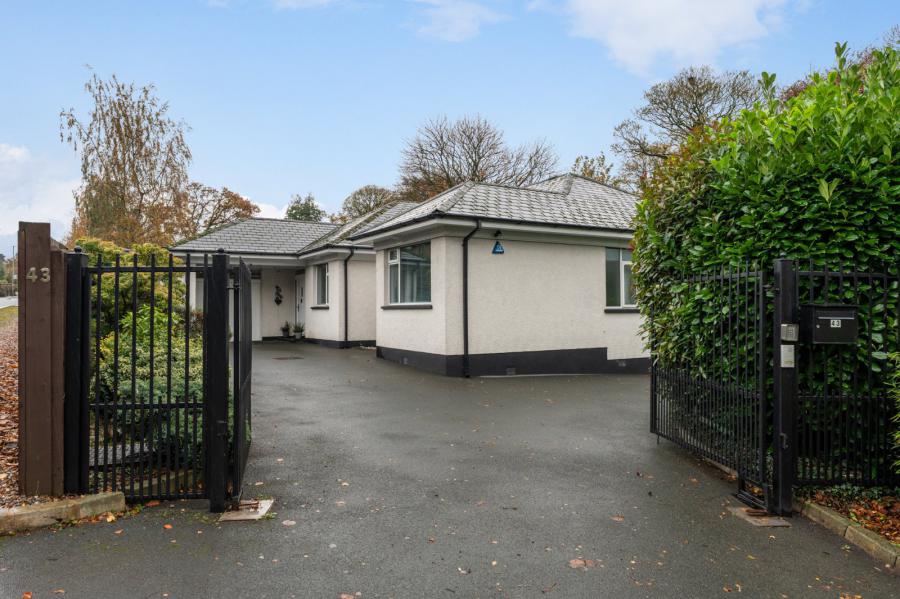3 Bed Detached House
43 Culcavy Road
Hillsborough, County Down, BT26 6JD
price
£495,000

Key Features & Description
Description
We are delighted to offer for sale this attractive detached home which is located on the main Culcavy Road, a few minutes´ walk from Royal Hillsborough with its excellent range of restaurants, wine bars, cafes and general amenities. A short distance from Sprucefield Shopping Centre, Lisburn City Centre, 10 miles from Belfast and just off the A1 providing excellent commuting to Belfast and South bound to Newry and Dublin.
The accommodation which is well presented throughout provides a deceptively spacious layout with three generous bedrooms, superb kitchen open to living/dining, additional lower level family room together with modern bathroom and ensuite
In addition, the property is positioned on a private mature site with pleasant outlook over the river to the rear with integral garage and excellent driveway parking
All in all it is an excellent opportunity to acquire a most desirable home in one of Hillsborough´s most sought after locations
We are delighted to offer for sale this attractive detached home which is located on the main Culcavy Road, a few minutes´ walk from Royal Hillsborough with its excellent range of restaurants, wine bars, cafes and general amenities. A short distance from Sprucefield Shopping Centre, Lisburn City Centre, 10 miles from Belfast and just off the A1 providing excellent commuting to Belfast and South bound to Newry and Dublin.
The accommodation which is well presented throughout provides a deceptively spacious layout with three generous bedrooms, superb kitchen open to living/dining, additional lower level family room together with modern bathroom and ensuite
In addition, the property is positioned on a private mature site with pleasant outlook over the river to the rear with integral garage and excellent driveway parking
All in all it is an excellent opportunity to acquire a most desirable home in one of Hillsborough´s most sought after locations
Rooms
Entrance Hall
Cloakroom 5'0" X 4'7" (1.52m X 1.40m)
WC
Utility Room 9'6" X 6'6" (2.89m X 1.97m)
Integral Garage 20'8" X 14'3" (6.29m X 4.34m)
Kitchen 9'11" X 9'6" (3.01m X 2.89m)
Breakfast Nook 10'2" X 9'11" (3.10m X 3.01m)
Dining Area 12'9" X 11'5" (3.88m X 3.49m)
Leading to balcony
Living Room 21'1" X 14'8" (6.43m X 4.48m)
Bedroom 13'8" X 13'0" (4.17m X 3.97m)
Ensuite
Bedroom 12'5" X 12'3" (3.78m X 3.74m)
Bathroom
First Floor
Bedroom 12'3" X 8'2" (3.73m X 2.49m)
Games Room 19'11" X 15'0" (6.07m X 4.56m)
Outside
Property Location

Mortgage Calculator
Contact Agent

Contact Simon Brien (South Belfast)
Request More Information
Requesting Info about...
43 Culcavy Road, Hillsborough, County Down, BT26 6JD

By registering your interest, you acknowledge our Privacy Policy

By registering your interest, you acknowledge our Privacy Policy
























