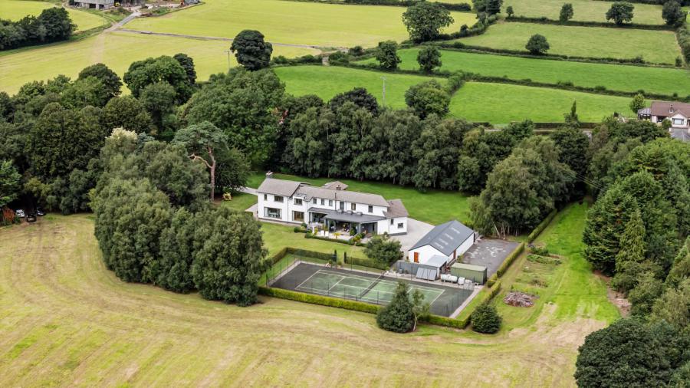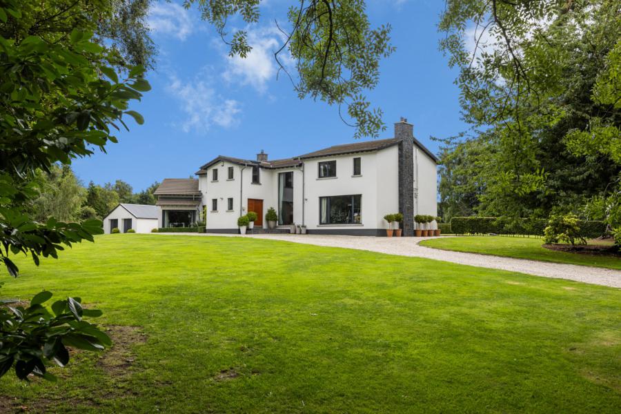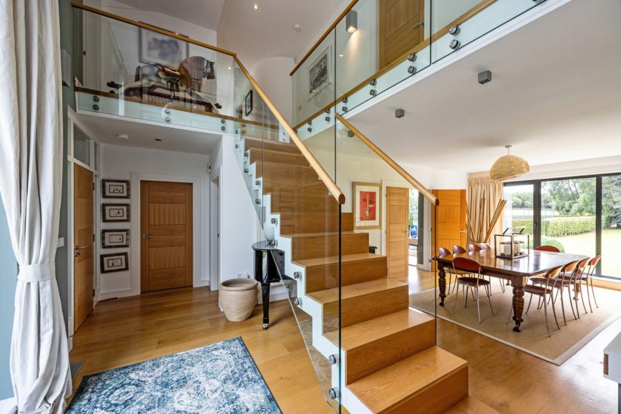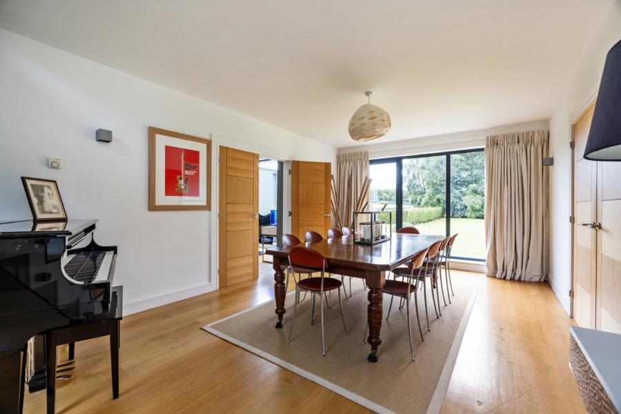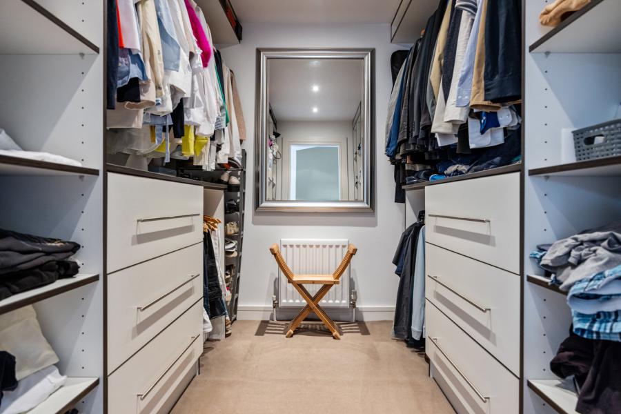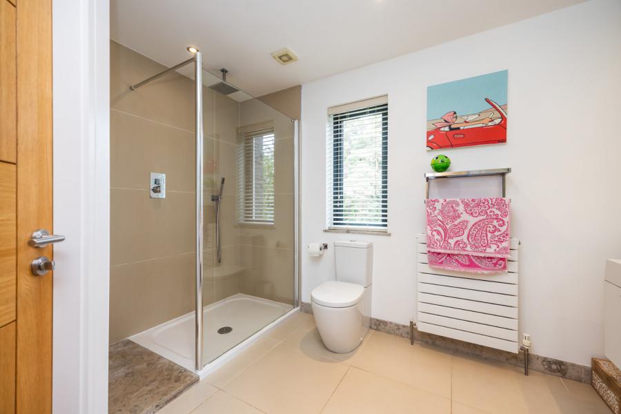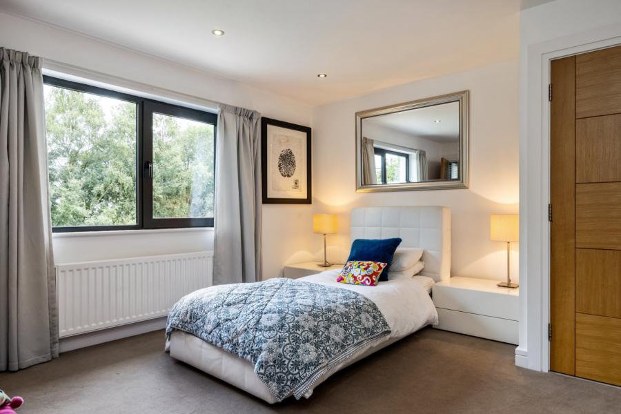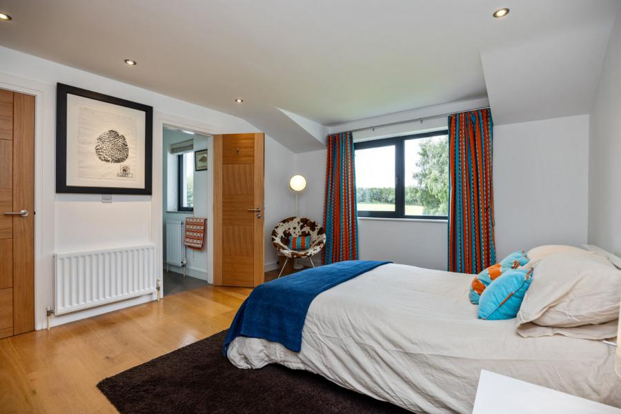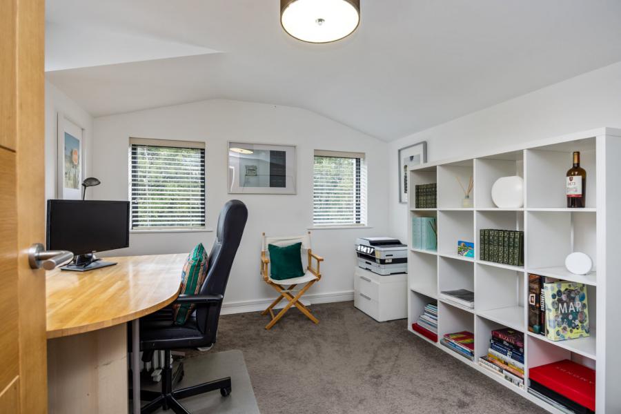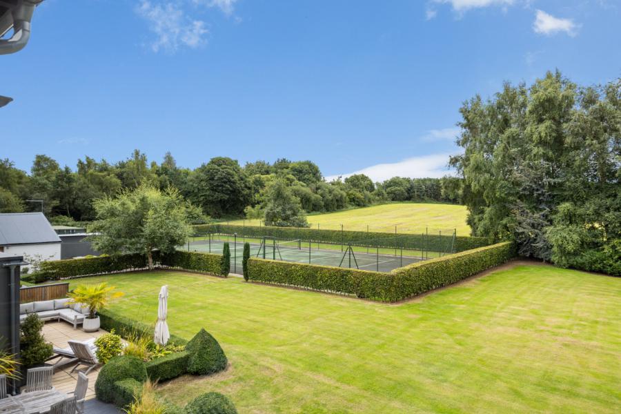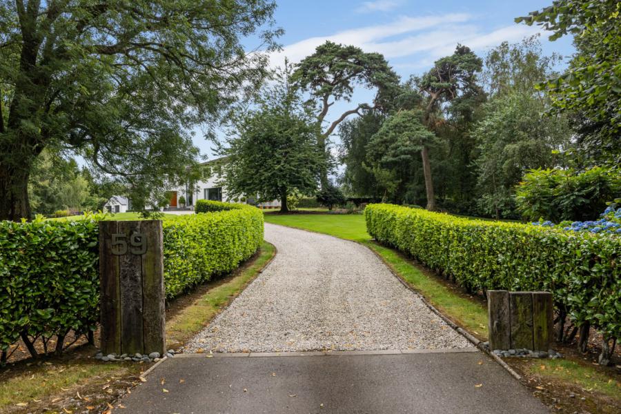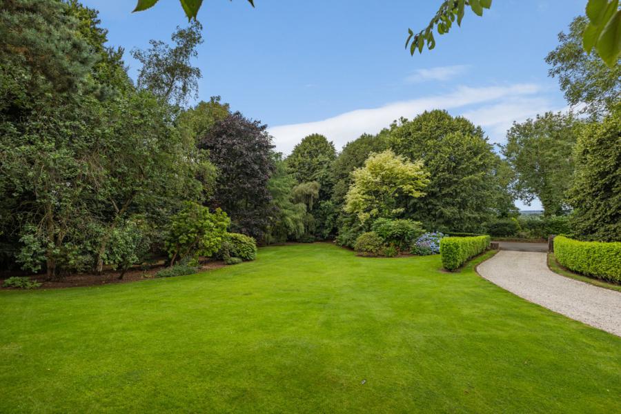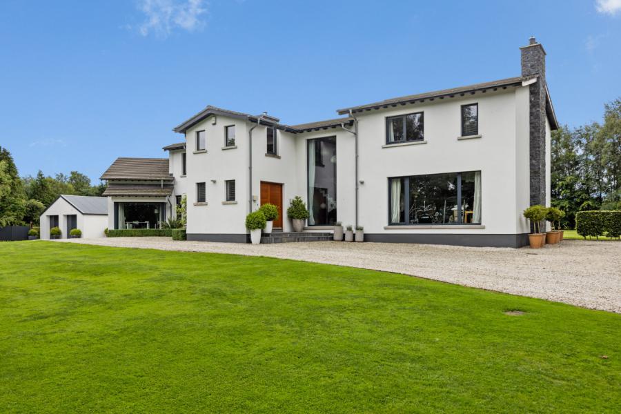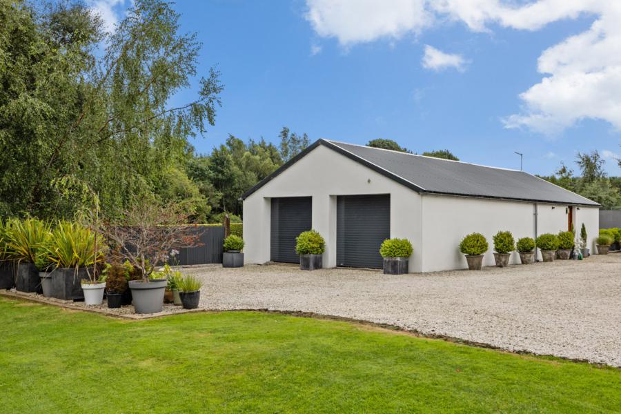6 Bed Detached House
59 Carnbane Road
Royal Hillsborough, County Down, BT27 5NG
price
£1,250,000
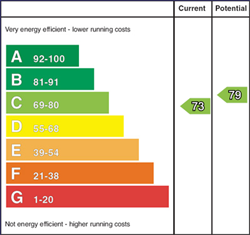
Key Features & Description
Description
Just outside the ever-popular village of Royal Hillsborough this exquisite home therefore is within close proximity to Sprucefield and leading schools at both Lisburn and Belfast as well as enjoying ease of access to the A1 road network for commuting south including to Dublin Airport.
Boasting a private and mature site of approx. two acres the family home extends to approximately 4650 sq ft of tastefully presented and well thought out living accommodation suitable to the needs of the discerning modern family. Walking through viewers will be impressed with the abundance of natural light pouring in with each room enjoying excellent privacy and a delightful aspect over the well-maintained gardens.
A well loved family home since it´s construction this is the first time the property has come to the open market and we encourage an internal viewing at your convenience.
Just outside the ever-popular village of Royal Hillsborough this exquisite home therefore is within close proximity to Sprucefield and leading schools at both Lisburn and Belfast as well as enjoying ease of access to the A1 road network for commuting south including to Dublin Airport.
Boasting a private and mature site of approx. two acres the family home extends to approximately 4650 sq ft of tastefully presented and well thought out living accommodation suitable to the needs of the discerning modern family. Walking through viewers will be impressed with the abundance of natural light pouring in with each room enjoying excellent privacy and a delightful aspect over the well-maintained gardens.
A well loved family home since it´s construction this is the first time the property has come to the open market and we encourage an internal viewing at your convenience.
Rooms
Tiled Entrance Porch
Reception Hall
Oak wooden flooring
Cloakroom and WC
Feature tiling, cloaks area and low flush suite
Lounge 27'0" X 21'5" (8.23m X 6.53m)
Dining Hall 18'0" X 11'11" (5.49m X 3.63m)
Access to Lounge and Family Room
Family Room 20'10" X 16'10" (6.36m X 5.12m)
Matching wooden flooring, wood burning stove on slate hearth
Kitchen/Living Room 29'8" X 22'5" (9.04m X 6.82m)
Contemporary kitchen with excellent range of units, integrated appliances, island unit with breakfast bar, feature tiling, light wells and access to rear terrace
Sitting Room 16'10" X 11'2" (5.13m X 3.40m)
Rear Porch
Generous storage cupboard, access to rear
WC
Low flush suite
Utility 11'4" X 6'2" (3.45m X 1.88m)
First Floor Den 18'4" X 11'1" (5.58m X 3.38m)
(Accessed from rear porch)
First Floor Landing
Matching oak flooring, overlooking reception hall
Bedroom One 17'0" X 15'5" (5.18m X 4.71m)
Walk-in robe
En Suite
Luxury suite comprising WC, wash hand basin in vanity unit, walk-in shower, feature tiling
Bedroom Two X (4.53m X 3.64m)
Walk-in robe
En Suite
Luxury suite comprising WC, wash hand basin, shower cubicle, feature tiling
Bedroom Three 15'5" X 13'11" (4.69m X 4.23m)
Walk-in robe
Jack and Jill En Suite
Luxury suite comprising WC, wash hand basin, shower cubicle, feature tiling
Bedroom Four 14'6" X 12'9" (4.42m X 3.89m)
Walk-in robe
Bedroom Five/Office 11'6" X 10'11" (3.50m X 3.34m)
Bathroom
Impressive suite with feature built-in tiled bath and side panels, twin bowl vanity unit, WC
Outside
Entrance pillars to loose stone driveway leading to multiple parking and turning areas and the detached garage. Extensive front, side and rear gardens in lawns with a delightful range of mature plants, trees and shrubs affording excellent privacy. Level rear terrace, hardstanding for utilities and tennis court with permitter fencing.
Detached Garage/Workshop
Twin doors, light and power.
Broadband Speed Availability
Potential Speeds for 59 Carnbane Road
Max Download
1800
Mbps
Max Upload
220
MbpsThe speeds indicated represent the maximum estimated fixed-line speeds as predicted by Ofcom. Please note that these are estimates, and actual service availability and speeds may differ.
Property Location

Mortgage Calculator
Contact Agent

Contact Simon Brien (South Belfast)
Request More Information
Requesting Info about...
59 Carnbane Road, Royal Hillsborough, County Down, BT27 5NG
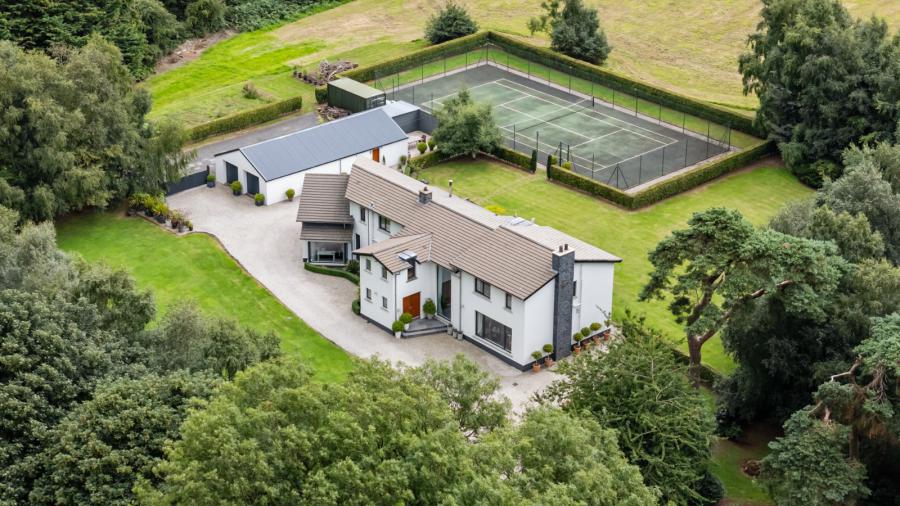
By registering your interest, you acknowledge our Privacy Policy

By registering your interest, you acknowledge our Privacy Policy


