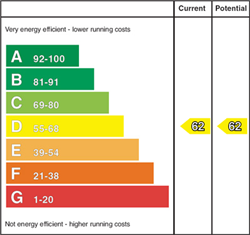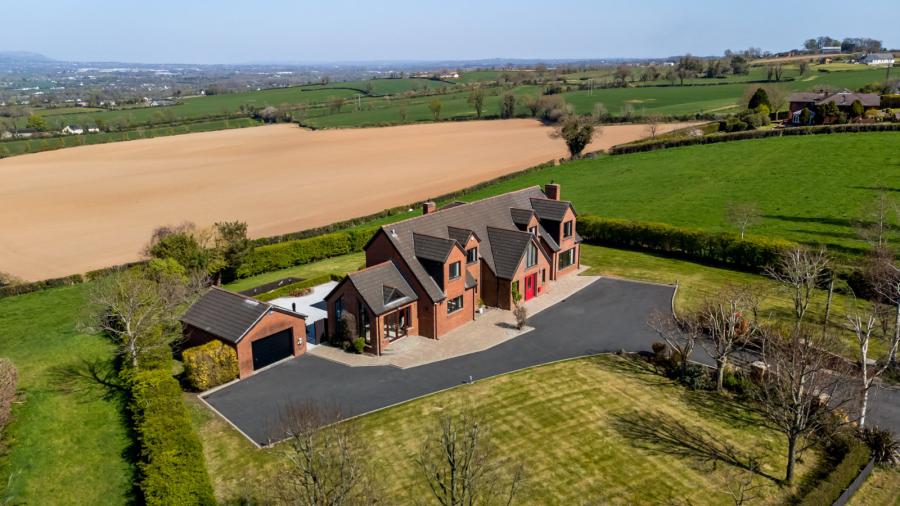4 Bed Detached House
60 Ballyknock Road
Hillsborough, County Down, BT26 6EF
price
£550,000

Key Features & Description
Description
Just outside the award winning village of Royal Hillsborough this magnificent home enjoys an idyllic location commanding stunning views of The Lagan Valley and boasts ease of access to A1, Sprucefield, Lisburn as well as Belfast, Moira and Dromore.
With a high spec finish throughout and benefitting from a double-storey extension enhancing the original build the accommodation briefly comprises a fabulous living room which can be sub-divided into two living spaces, separate family room, dining room open plan to a modern fitted kitchen with integrated appliances and adjoining utility room leading to the delightful sun room with a feature vaulted ceiling. There is a ground floor WC, first floor family bathroom and four excellent bedrooms - guestroom with an en suite shower room and principal bedroom with a dressing room and spacious en suite shower room.
Externally the property boasts an impressive site of approx. 0.7 acres with mature landscaped gardens in lawns, extensive rear terrace, a generous detached garage and the most fabulous views over The Lagan Valley, on a clear day spanning Lough Neagh to Stormont and the Craigantlet Hills.
Just outside the award winning village of Royal Hillsborough this magnificent home enjoys an idyllic location commanding stunning views of The Lagan Valley and boasts ease of access to A1, Sprucefield, Lisburn as well as Belfast, Moira and Dromore.
With a high spec finish throughout and benefitting from a double-storey extension enhancing the original build the accommodation briefly comprises a fabulous living room which can be sub-divided into two living spaces, separate family room, dining room open plan to a modern fitted kitchen with integrated appliances and adjoining utility room leading to the delightful sun room with a feature vaulted ceiling. There is a ground floor WC, first floor family bathroom and four excellent bedrooms - guestroom with an en suite shower room and principal bedroom with a dressing room and spacious en suite shower room.
Externally the property boasts an impressive site of approx. 0.7 acres with mature landscaped gardens in lawns, extensive rear terrace, a generous detached garage and the most fabulous views over The Lagan Valley, on a clear day spanning Lough Neagh to Stormont and the Craigantlet Hills.
Rooms
Composite entrance door with leaded stained glass panels and side light leading to...
Entrance Porch
Tiled floor, glazed door leading to...
Reception Hall
Storage cupboard, stairs to first floor
WC / Cloakroom
Low flush wc, wall mounted wash hand basin, extractor fan.
Living Room 29'7" X 19'3" (9.02m X 5.87m)
Fireplace with marble surround and hearth, recessed low voltage spotlights. Access to rear terrace and garden.
Family Room 16'4" X 12'11" (4.98m X 3.94m)
Cornice ceiling, fireplace with cast iron surround and tiled inset and hearth.
Dining Room 15'1" X 14'10" (4.60m X 4.52m)
Tiled floor, open plan to...
Kitchen 19'3" X 13'5" (5.87m X 4.10m)
Range of fitted high and low level units with Granite work surfaces and matching upstand, one and a half bowl stainless steel sink unit with mixer taps, concealed underlighting, integrated dishwasher, integrated fridge, recessed low voltage spotlights, extractor canopy, patio doors to rear garden, tiled floor, access to sun room.
Utility Room 10'0" X 4'9" (3.05m X 1.45m)
Range of high and low units, one and a half bowl stainless steel sink unit with mixer taps, tiled floor, plumbed for washing machine
Sun Room 13'9" X 11'10" (4.20m X 3.60m)
Tiled floor, feature vaulted ceiling, recessed low voltage spotlights.
First Floor Landing
Airing cupboard with shelving and hot water cylinder, access to eaves storage.
Master Suite
Dressing Area 10'7" X 6'2" (3.23m X 1.88m)
Built in storage with hanging rails, drawers and shelving, recessed low voltage spotlights.
Bedroom 19'2" X 13'5" (5.84m X 4.10m)
Recessed low voltage spotlights.
Ensuite
Suite comprising of an enclosed shower cubicle, low flush wc, vanity wash hand basin, tiled floor, extractor fan, recessed low voltage spotlights.
Bathroom
Suite comprising of a corner jacuzzi style bath with hand shower, enclosed shower cubicle, low flush wc with concealed cistern, vanity wash hand basin, tiled floor, part tiled walls, feature towel radiator.
Bedroom 12'11" X 8'0" (3.94m X 2.44m)
Bedroom 9'11" X 10'0" (3.02m X 3.05m)
Access to roofspace
Bedroom 13'6" X 13'5" (4.11m X 4.10m)
Access to eaves, recessed low voltage spotlights.
Ensuite
Enclosed shower cubicle, low flush wc, pedestal wash hand basin, till part tiled walls, extractor fan.
Detached Garage 19'2" X 18'5" (5.84m X 5.61m)
Up and over door, service and power, recently installed oil fired boiler.
Outside
Extensive site with gardens in lawn front and rear, mature planted flowerbeds and hedging. Extensive tarmac driveway and car parking, outside light and tap.
Impressive views to rear of rolling countryside, uPVC oil tank.
Impressive views to rear of rolling countryside, uPVC oil tank.
Broadband Speed Availability
Potential Speeds for 60 Ballyknock Road
Max Download
1800
Mbps
Max Upload
1000
MbpsThe speeds indicated represent the maximum estimated fixed-line speeds as predicted by Ofcom. Please note that these are estimates, and actual service availability and speeds may differ.
Property Location

Mortgage Calculator
Contact Agent

Contact Simon Brien (South Belfast)
Request More Information
Requesting Info about...
60 Ballyknock Road, Hillsborough, County Down, BT26 6EF

By registering your interest, you acknowledge our Privacy Policy

By registering your interest, you acknowledge our Privacy Policy





























