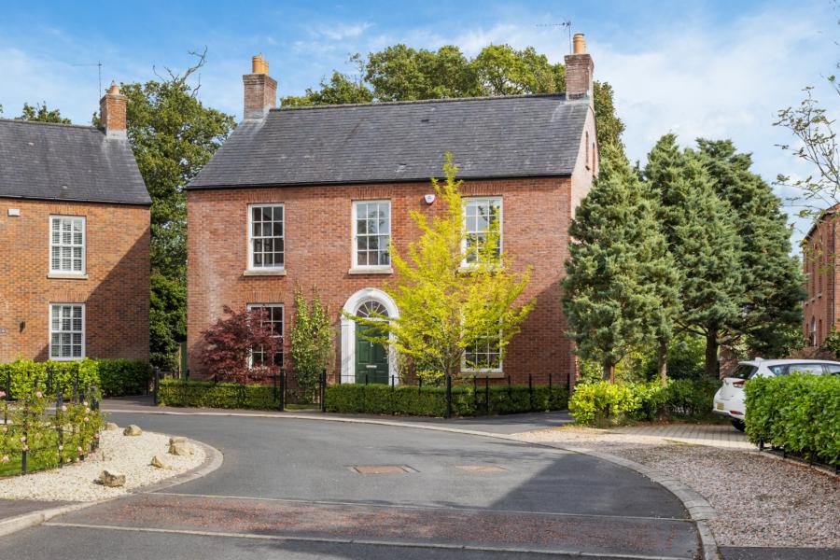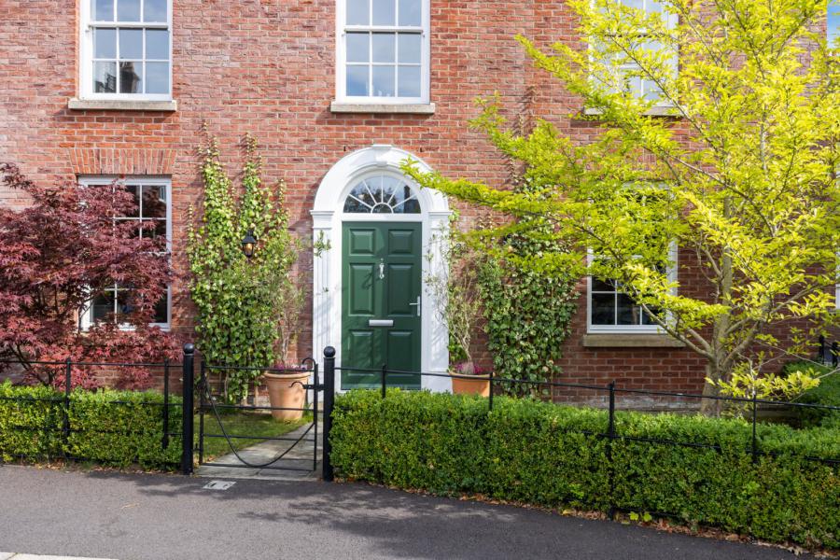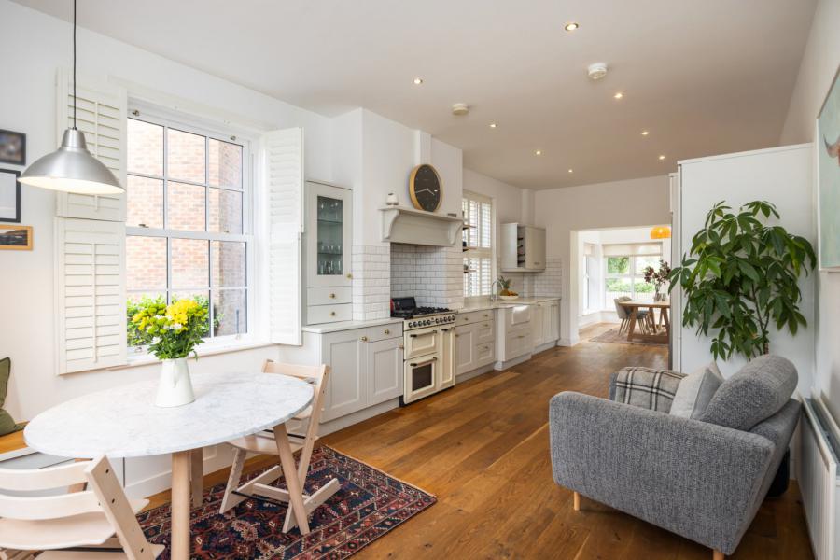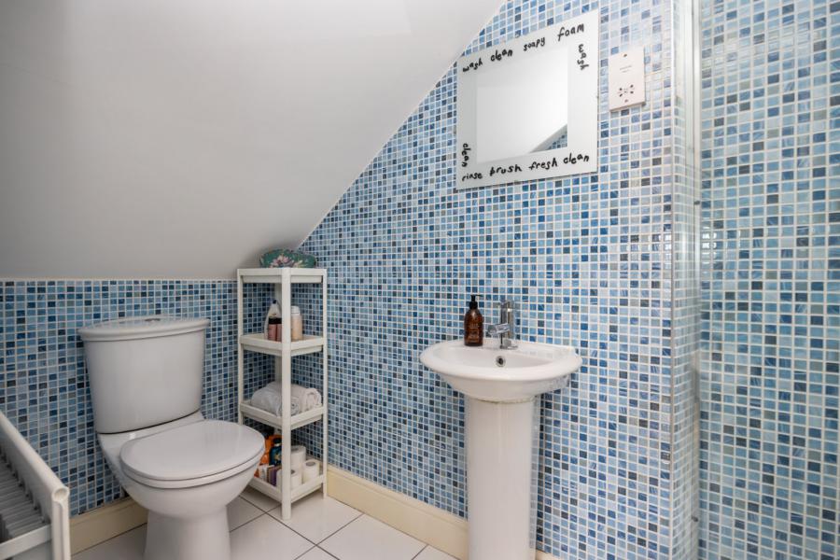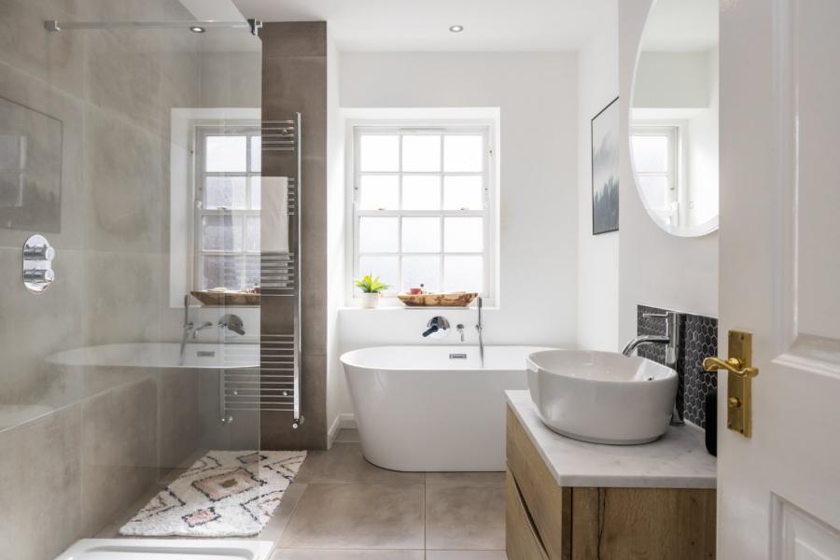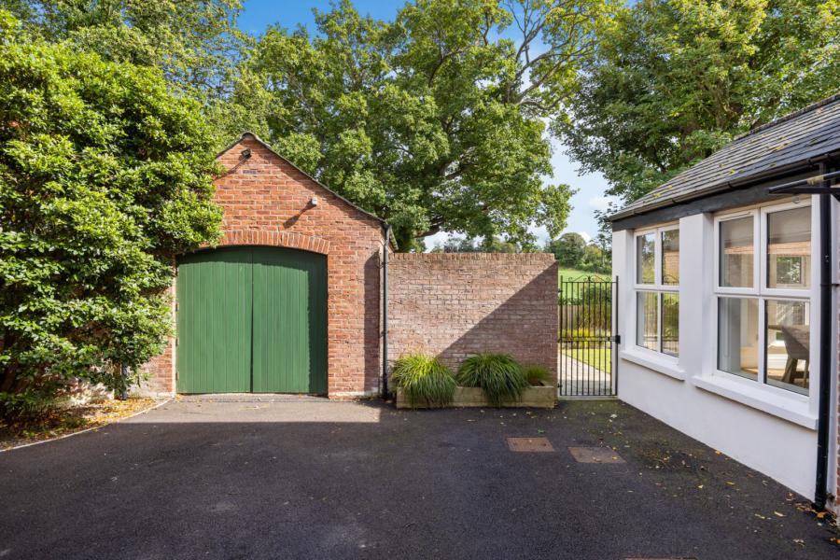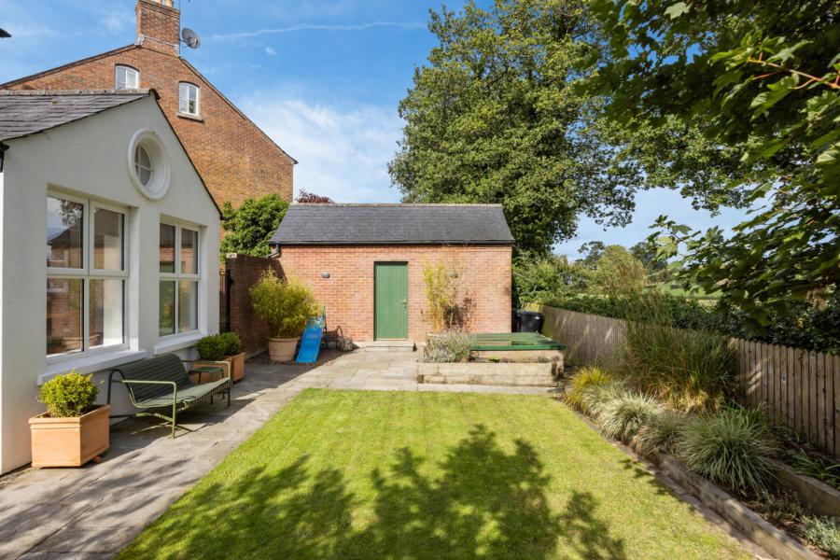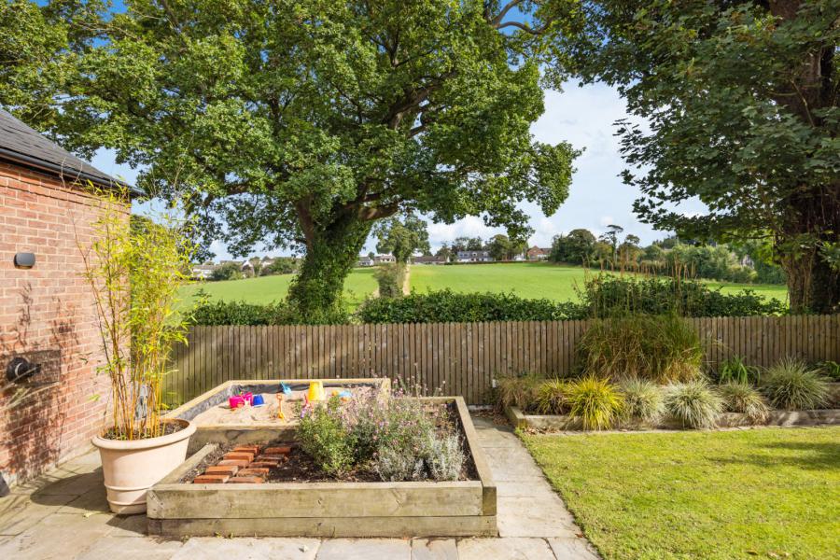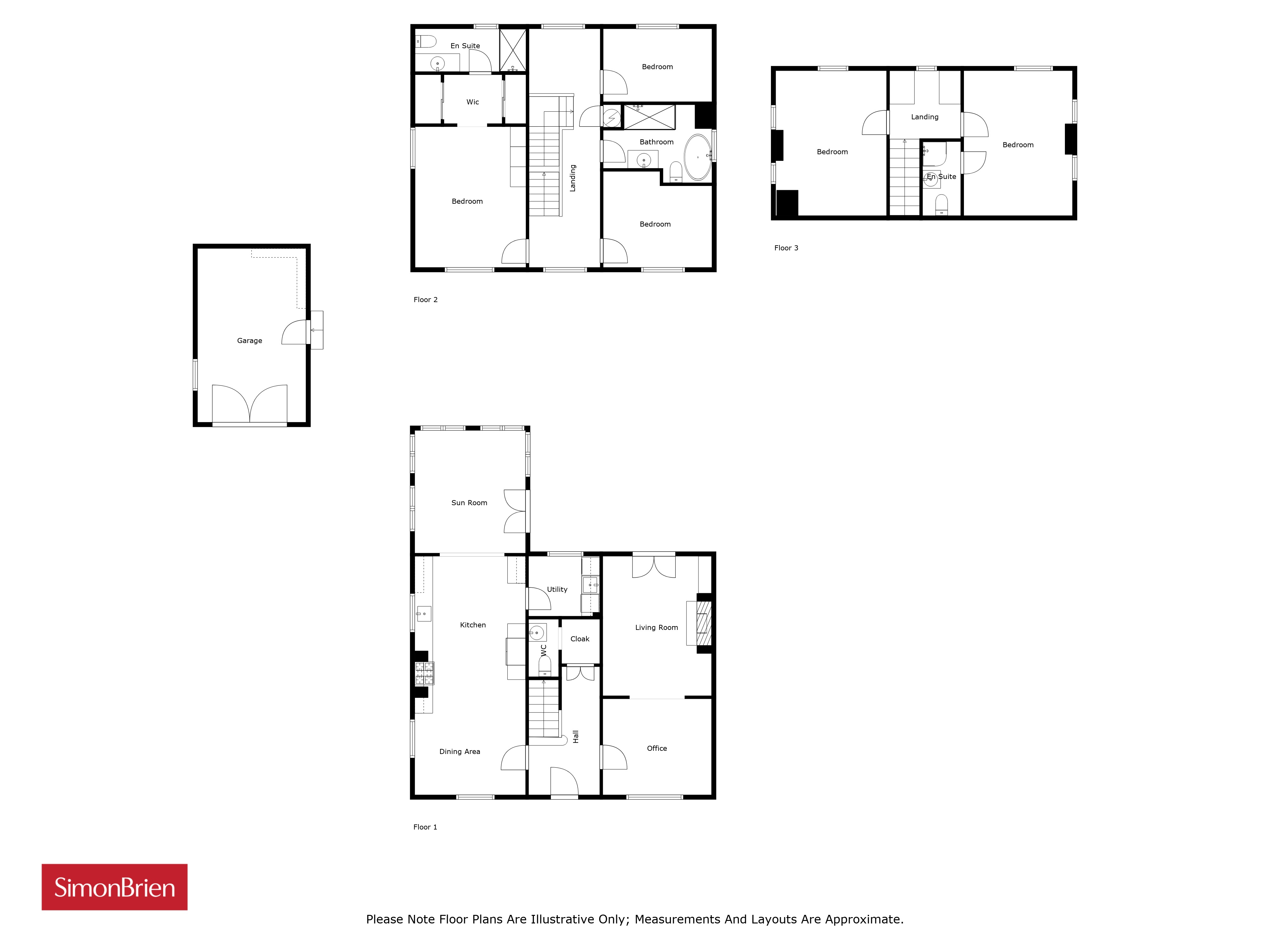5 Bed Detached House
22 Kilwarlin Avenue
Hillsborough, County Down, BT26 6LQ
price
£750,000
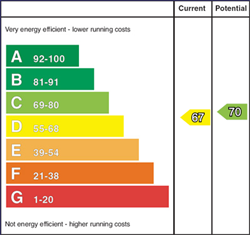
Key Features & Description
Description
We are delighted to present to the market 22 Kilwarlin Avenue a magnificent Georgian style family home which was built by award winning Snoddons Developments and designed by renowed Des Ewing Architects.
The property has in recent years been fully modernised and updated with a high level of specification/finish throughout
The Kilwarlin development is a few minute´s walk from Royal Hillsborough village centre with an excellent choice of restaurants, wine bars, cafes, shopping and Forest Park. A short distance from Sprucefield shopping centre, Lisburn City Centre, 10 miles from Belfast and just off the A1, providing easy commuting to Belfast and Southbound to Newry and Dublin, this property offers excellent proximity to local amenities.
The house has an impressive layout over three floors comprising drawing room open to study/library, spacious modern fully kitchen with dining area open to large sun room. There are five bedrooms, two with luxury en suite shower rooms and a large family bathroom. This home offers all the character and style of a traditional Georgian house with high ceilings and sliding sash windows together with the comforts of modern living.
All in all an excellent opportunity to acquire a most desirable family home in what is undoubtedly one of Hillsborough´s most sought after developments.
We are delighted to present to the market 22 Kilwarlin Avenue a magnificent Georgian style family home which was built by award winning Snoddons Developments and designed by renowed Des Ewing Architects.
The property has in recent years been fully modernised and updated with a high level of specification/finish throughout
The Kilwarlin development is a few minute´s walk from Royal Hillsborough village centre with an excellent choice of restaurants, wine bars, cafes, shopping and Forest Park. A short distance from Sprucefield shopping centre, Lisburn City Centre, 10 miles from Belfast and just off the A1, providing easy commuting to Belfast and Southbound to Newry and Dublin, this property offers excellent proximity to local amenities.
The house has an impressive layout over three floors comprising drawing room open to study/library, spacious modern fully kitchen with dining area open to large sun room. There are five bedrooms, two with luxury en suite shower rooms and a large family bathroom. This home offers all the character and style of a traditional Georgian house with high ceilings and sliding sash windows together with the comforts of modern living.
All in all an excellent opportunity to acquire a most desirable family home in what is undoubtedly one of Hillsborough´s most sought after developments.
Rooms
Ground Floor
Hardwood Door to Entrance Hall, walk in wardrobe / storage area, tiled floor
Cloakroom
WC and wash hand basin
Study / Library 11'7" X 10'8" (3.53m X 3.25m)
Range of built in units,, oak flooring open to
Drawing Room 15'0" X 11'6" (4.57m X 3.50m)
Wood burning stove, double doors to rear
Kitchen / Dining 27'1" X 11'7" (8.26m X 3.53m)
Range of high and low level units, inset sink, granite worktops, Smeg gas hob, recess fridge freezer, integrated dishwasher open to
Sun Room/Dining 12'4" X 11'11" (3.76m X 3.63m)
Double doors to rear
Utility Room 7'3" X 7'3" (2.20m X 2.20m)
High and low level units, inset sink, plumbed washing machine
First Floor
Bedroom 1 15'4" X 11'7" (4.67m X 3.53m)
Built in wardrobe, bespoke wardrobe solution
Dressing Area
Ensuite
Shower enclosure, overhead shower, telephone hand shower, WC and wash hand basin vanity unit
Bedroom 2 11'8" X 11'3" (3.56m X 3.43m)
Bedroom 3 11'7" X 9'0" (3.53m X 2.74m)
Bathroom
Free standing bath, mixer taps, telephone hand shower, walk in shower enclosure, WC and wash hand basin, underfloor heating
Second Floor Landing
Built in units
Bedroom 4 15'7" X 11'7" (4.75m X 3.53m)
Eaves storage
Ensuite
Shower enclosure, overhead shower, telephone hand shower, WC and wash hand basin vanity unit
Bedroom 5 15'7" X 11'7" (4.75m X 3.53m)
Eaves storage
Outside
Enclosed gardens to rear, lawns and patio, driveway parking
Detached Garage 19'0" X 10'6" (5.80m X 3.20m)
Light and power
Broadband Speed Availability
Potential Speeds for 22 Kilwarlin Avenue
Max Download
10000
Mbps
Max Upload
10000
MbpsThe speeds indicated represent the maximum estimated fixed-line speeds as predicted by Ofcom. Please note that these are estimates, and actual service availability and speeds may differ.
Property Location

Mortgage Calculator
Contact Agent

Contact Simon Brien (South Belfast)
Request More Information
Requesting Info about...
22 Kilwarlin Avenue, Hillsborough, County Down, BT26 6LQ
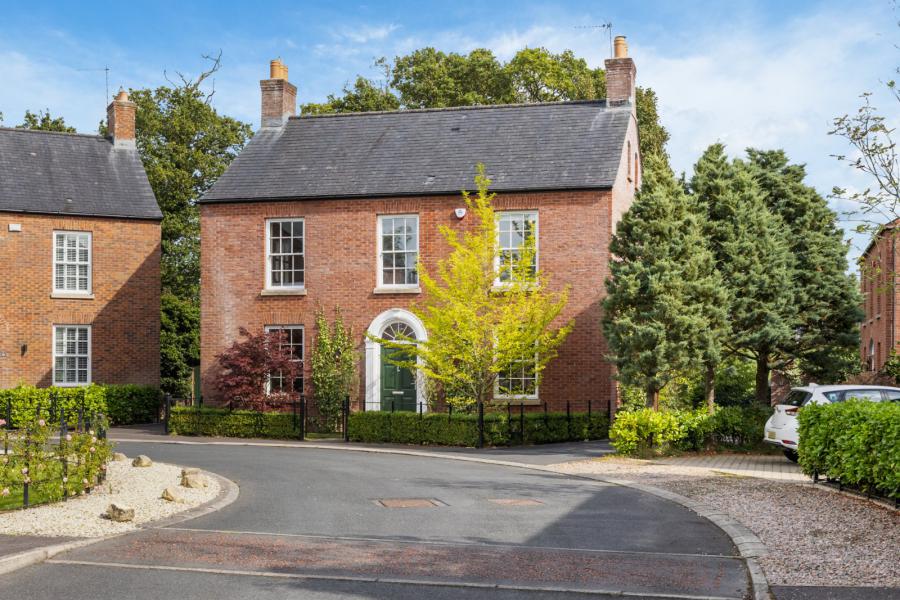
By registering your interest, you acknowledge our Privacy Policy

By registering your interest, you acknowledge our Privacy Policy

