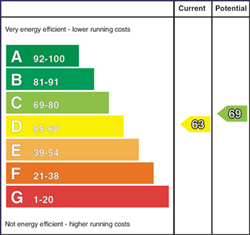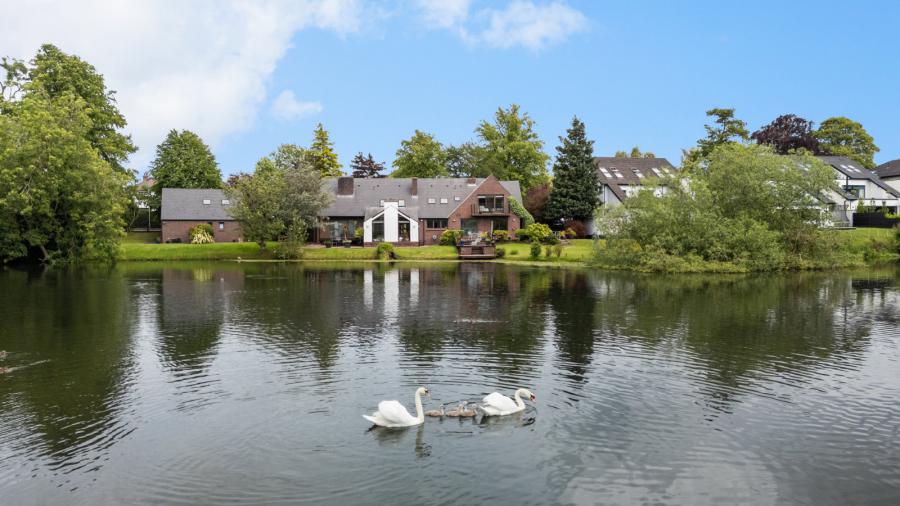4 Bed Detached House
33 Culcavy Road
Hillsborough, County Down, BT26 6JD
price
£995,000

Key Features & Description
Description
We are delighted to offer for sale this superb detached family home which is located on the main Culcavy Road, a few minutes´ walk from Royal Hillsborough with its excellent range of restaurants, wine bars, cafes and general amenities. A short distance from Sprucefield Shopping Centre, Lisburn City Centre, 10 miles from Belfast and just off the A1 providing excellent commuting to Belfast and South bound to Newry and Dublin.
The accommodation which is finished to a high standard throughout, extends to approximately 4,300 sq ft and provides a potential for 4 bedrooms, 1 ensuite, 4 reception rooms together with high quality open plan kitchen dining area, contemporary bathroom with car port
In addition the property is positioned on a superb lake front site with panoramic views.
Rarely does an opportunity like this present itself to the market in Royal Hillsborough. All in all it is an excellent opportunity to acquire a most desirable large family home in a most distinctive and enviable setting, in what is undoubtedly one of Hillsborough's most sought after residential locations.
We are delighted to offer for sale this superb detached family home which is located on the main Culcavy Road, a few minutes´ walk from Royal Hillsborough with its excellent range of restaurants, wine bars, cafes and general amenities. A short distance from Sprucefield Shopping Centre, Lisburn City Centre, 10 miles from Belfast and just off the A1 providing excellent commuting to Belfast and South bound to Newry and Dublin.
The accommodation which is finished to a high standard throughout, extends to approximately 4,300 sq ft and provides a potential for 4 bedrooms, 1 ensuite, 4 reception rooms together with high quality open plan kitchen dining area, contemporary bathroom with car port
In addition the property is positioned on a superb lake front site with panoramic views.
Rarely does an opportunity like this present itself to the market in Royal Hillsborough. All in all it is an excellent opportunity to acquire a most desirable large family home in a most distinctive and enviable setting, in what is undoubtedly one of Hillsborough's most sought after residential locations.
Rooms
Solid wood front door and double glazed side panels to
Reception porch
Tiled floor, low voltage recessed spotlighting, tongue and groove pine ceiling, French glazed doors to
Spacious Reception Hall with Dining Area 21'11" X 17'1" (6.67m X 5.20m)
Wooden floor, brick fireplace with multifuel stove
Downstairs WC
Close couple WC, pedestal wash hand basin, half tiled walls, spotlighting, extractor fan, chrome heated towel radiator
Lounge 22'2" X 16'7" (6.75m X 5.05m)
Spotlighting, ceramic tiled floor, floor to ceiling window, brick fireplace with gas fire, sliding door to paved patio
Sun Room 16'3" X 13'3" (4.95m X 4.05m)
Solid wood floor, electric wall mounted fire, access to patio
Kitchen/Dining Area 22'3" X 14'1" (6.78m X 4.30m)
Tiled floor, spotlighting, range of high and low level units, corian worktops with inset 1.5 bowl sink, partly tiled walls, 4 ring ceramic hob, extractor fan, oil aga cooker, 'Bosch' double electric oven, integrated fridge freezer, wine rack, family island, sliding door to patio
Utility Room
Tiled floor, space for fridge freezer, oil fired boiler, space for dishwasher, range of high and low level units, stainless steel sink unit, extractor fan, clothes line
Living Room 18'10" X 12'7" (5.75m X 3.84m)
Wooden floor, spotlighting, open brick fireplace, sliding door leading to patio
Office / Bar 21'0" X 19'9" (6.40m X 6.03m)
Spotlighting, tongue and groove pine ceiling, brick fireplace with gas fire, sliding door to patio
Downstairs WC
Ceramic tiled floor, half tiled walls, low flush WC, pedestal wash hand basin, extractor fan, shelved cupboard
First Floor Landing
Velux windows, buillt in cupboard and hotpress
Main Bedroom 15'10" X 14'8" (4.83m X 4.47m)
Laminate wood floor, double glazed door leading to balcony overlooking lake, velux window, built in sliderobes
Ensuite Shower Room
Close coupled WC, pedestal wash hand basin, jacuzzi bath, fully tiled shower cubicle
Bedroom 2 18'0" X 15'1" (5.49m X 4.61m)
Feature triangle window, built in wardrobes, velux windows
Bedroom 3 16'6" X 15'1" (5.04m X 4.61m)
Feature triangle window, views of lake, built in wardrobes, velux windows
Bedroom 4 16'4" X 10'10" (4.98m X 3.31m)
Built in wardrobes, access to balcony, access to roofspace
Study 13'0" X 12'2" (3.97m X 3.70m)
Feature electric fire and slate hearth, stainless steel sink unit and drawer, velux windows
Bathroom
Tiled floor, partly tiled walls, low flush WC, pedestal wash hand basin, corner bath, fully tiled shower cubicle with electric shower, spotlighting, velux window
Outside
Solid wood entrance gates to paved driveway with parking for several vehicles. Enclosed front, side and rear garden in lawn with paved path and sitting area with raised decked sitting area. Outside lights and tap. Beautiful views overlooking Hillsborough lake.
Broadband Speed Availability
Potential Speeds for 33 Culcavy Road
Max Download
10000
Mbps
Max Upload
10000
MbpsThe speeds indicated represent the maximum estimated fixed-line speeds as predicted by Ofcom. Please note that these are estimates, and actual service availability and speeds may differ.
Property Location

Mortgage Calculator
Contact Agent

Contact Simon Brien (South Belfast)
Request More Information
Requesting Info about...
33 Culcavy Road, Hillsborough, County Down, BT26 6JD

By registering your interest, you acknowledge our Privacy Policy

By registering your interest, you acknowledge our Privacy Policy


















































