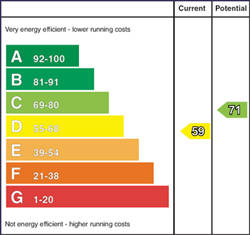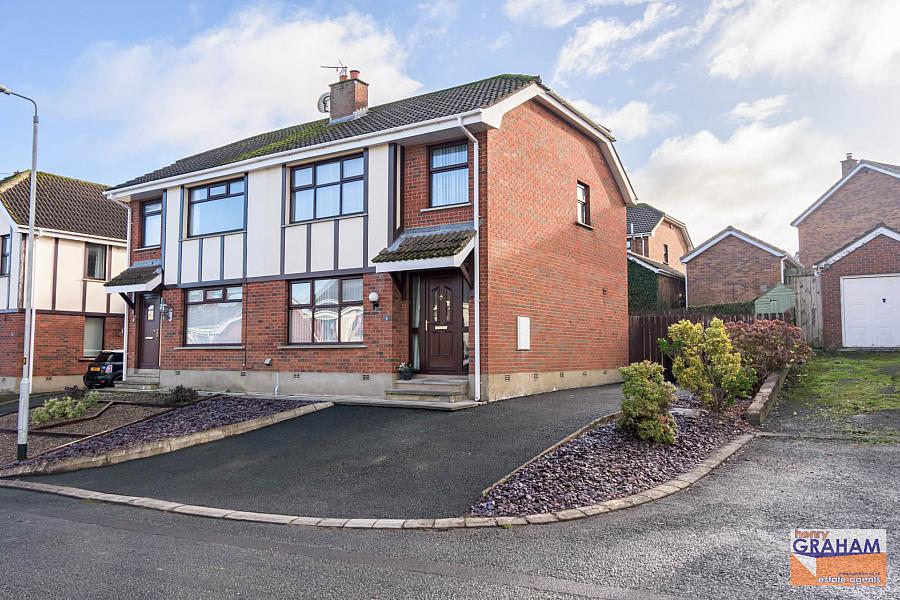3 Bed Semi-Detached House
51 Hermitage
Culcavy, Hillsborough, BT26 6RJ
offers in region of
£185,000

Description
An Excellent Semi Detached Property Occupying A Pleasant Cul De Sac Setting Within This Popular Residential Location Convenient To Royal Hillsborough, Sprucefield And Lisburn
Entrance Hall With Mahogany Effect PVC Double Glazed Entrance Door And Laminated Timber Floor
Lounge With Cast Iron Fire Surround With Coal Effect Gas Fire
Separate Dining Room
Kitchen With Integrated Oven And Hob
Three Bedrooms (One With Laminated Timber Floor)
Bathroom With White Suite
Part Floored Roofspace With Wooden Sliding Ladder
Front Garden Laid In Gravel With Tarmac Driveway And Parking Area
Enclosed Rear Patio Area And Raised Garden Laid In Lawn
Oil Fired Central Heating System
PVC Fascias And Soffits
Mahogany Effect PVC Double Glazed Windows And External Doors
ENTRANCE HALL:
Mahogany effect PVC double glazed entrance door with double glazed side panels. Laminated timber floor. Storage under stairs.
LOUNGE: - 4.52m (14'10") x 3.59m (11'9")
Cast iron fire surround with coal effect gas fire.
DINING ROOM: - 3.08m (10'1") x 2.69m (8'10")
KITCHEN WITH INTEGRATED OVEN AND HOB: - 3.08m (10'1") x 2.67m (8'9")
Range of high and low level units. Woodgrain effect round edge work surfaces. Integrated Zanussi oven and hob. Extractor unit in stainless steel canopy. Bowl and a half single drainer stainless steel Franke sink unit with mixer tap. Plumbed for washing machine. Recessed spotlights. Mahogany effect PVC double glazed door to rear patio area and garden.
FIRST FLOOR
BEDROOM (1): - 3.99m (13'1") x 3.09m (10'2")
BEDROOM (2): - 3.62m (11'11") x 3.09m (10'2")
Measurements taken to widest points. Laminated timber floor.
BEDROOM (3): - 2.65m (8'8") x 2.28m (7'6")
Measurements taken to include built in storage cupboard.
BATHROOM:
White suite. Panelled bath with mixer tap. Electric shower is not working. Pedestal wash hand basin with swan neck mixer tap. Close couple low flush wc. Part PVC panelled walls. Laminated tiled floor. Recessed spotlights. Separate hotpress on landing.
ROOFSPACE:
Wooden sliding ladder. Part floored. Light.
OUTSIDE
Front garden laid in gravel with tarmac driveway and parking area. Enclosed rear patio area laid in paving with raised garden laid in lawn. Garden storage shed. Brick built boiler house with oil fired boiler. PVC oil storage tank. Outside tap and light.
TENURE:
We have been advised the tenure for this property is leasehold and the annual ground rent is £40, we recommend the purchaser and their solicitor verify the details.
RATES PAYABLE:
For period April 2025 to March 2026 £909.80
Please note we have not tested any systems in this property, we recommend the purchaser checks all systems are working prior to completion.
Directions
From Culcavy Road turn onto Aghnatrisk Road. Turn left into Hermitage. Take the second right into the cul de sac. Number 51 is on the right.
Notice
Please note we have not tested any apparatus, fixtures, fittings, or services. Interested parties must undertake their own investigation into the working order of these items. All measurements are approximate and photographs provided for guidance only.
Utilities
Electric: Mains Supply
Gas: None
Water: Mains Supply
Sewerage: Mains Supply
Broadband: None
Telephone: None
Other Items
Heating: Oil Central Heating
Garden/Outside Space: Yes
Parking: Yes
Garage: No
Entrance Hall With Mahogany Effect PVC Double Glazed Entrance Door And Laminated Timber Floor
Lounge With Cast Iron Fire Surround With Coal Effect Gas Fire
Separate Dining Room
Kitchen With Integrated Oven And Hob
Three Bedrooms (One With Laminated Timber Floor)
Bathroom With White Suite
Part Floored Roofspace With Wooden Sliding Ladder
Front Garden Laid In Gravel With Tarmac Driveway And Parking Area
Enclosed Rear Patio Area And Raised Garden Laid In Lawn
Oil Fired Central Heating System
PVC Fascias And Soffits
Mahogany Effect PVC Double Glazed Windows And External Doors
ENTRANCE HALL:
Mahogany effect PVC double glazed entrance door with double glazed side panels. Laminated timber floor. Storage under stairs.
LOUNGE: - 4.52m (14'10") x 3.59m (11'9")
Cast iron fire surround with coal effect gas fire.
DINING ROOM: - 3.08m (10'1") x 2.69m (8'10")
KITCHEN WITH INTEGRATED OVEN AND HOB: - 3.08m (10'1") x 2.67m (8'9")
Range of high and low level units. Woodgrain effect round edge work surfaces. Integrated Zanussi oven and hob. Extractor unit in stainless steel canopy. Bowl and a half single drainer stainless steel Franke sink unit with mixer tap. Plumbed for washing machine. Recessed spotlights. Mahogany effect PVC double glazed door to rear patio area and garden.
FIRST FLOOR
BEDROOM (1): - 3.99m (13'1") x 3.09m (10'2")
BEDROOM (2): - 3.62m (11'11") x 3.09m (10'2")
Measurements taken to widest points. Laminated timber floor.
BEDROOM (3): - 2.65m (8'8") x 2.28m (7'6")
Measurements taken to include built in storage cupboard.
BATHROOM:
White suite. Panelled bath with mixer tap. Electric shower is not working. Pedestal wash hand basin with swan neck mixer tap. Close couple low flush wc. Part PVC panelled walls. Laminated tiled floor. Recessed spotlights. Separate hotpress on landing.
ROOFSPACE:
Wooden sliding ladder. Part floored. Light.
OUTSIDE
Front garden laid in gravel with tarmac driveway and parking area. Enclosed rear patio area laid in paving with raised garden laid in lawn. Garden storage shed. Brick built boiler house with oil fired boiler. PVC oil storage tank. Outside tap and light.
TENURE:
We have been advised the tenure for this property is leasehold and the annual ground rent is £40, we recommend the purchaser and their solicitor verify the details.
RATES PAYABLE:
For period April 2025 to March 2026 £909.80
Please note we have not tested any systems in this property, we recommend the purchaser checks all systems are working prior to completion.
Directions
From Culcavy Road turn onto Aghnatrisk Road. Turn left into Hermitage. Take the second right into the cul de sac. Number 51 is on the right.
Notice
Please note we have not tested any apparatus, fixtures, fittings, or services. Interested parties must undertake their own investigation into the working order of these items. All measurements are approximate and photographs provided for guidance only.
Utilities
Electric: Mains Supply
Gas: None
Water: Mains Supply
Sewerage: Mains Supply
Broadband: None
Telephone: None
Other Items
Heating: Oil Central Heating
Garden/Outside Space: Yes
Parking: Yes
Garage: No
Broadband Speed Availability
Potential Speeds for 51 Hermitage
Max Download
10000
Mbps
Max Upload
10000
MbpsThe speeds indicated represent the maximum estimated fixed-line speeds as predicted by Ofcom. Please note that these are estimates, and actual service availability and speeds may differ.
Property Location

Mortgage Calculator
Contact Agent

Contact Henry Graham Estate Agents
Request More Information
Requesting Info about...
51 Hermitage, Culcavy, Hillsborough, BT26 6RJ

By registering your interest, you acknowledge our Privacy Policy

By registering your interest, you acknowledge our Privacy Policy




















