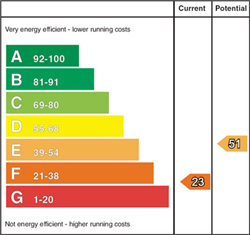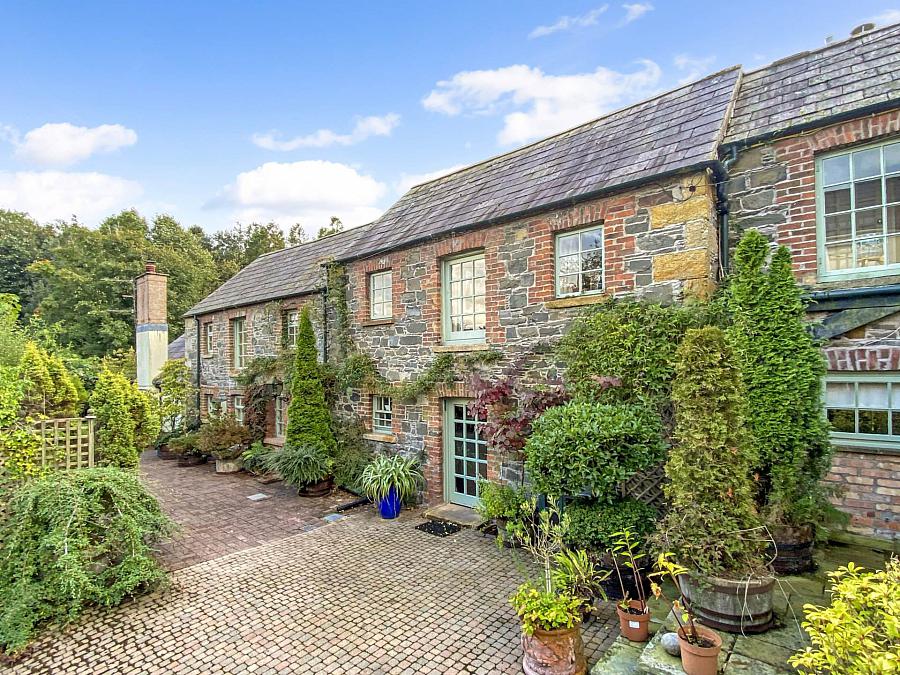4 Bed Townhouse
7A The Square
Royal Hillsborough, BT26 6AG
offers over
£499,950

Description
A most attractive Georgian period mews style property occupying a private and exclusive setting just off The Square in Royal Hillsborough Village.
This exceptional property dates back to circa 1780 and has grade B2 listed building status ensuring that it retains many original features and architecture giving it unrivalled character and charm.
The most recent and long standing owner maintained the property to the highest standards to offer a beautiful home and gardens within a short stroll of all the attractions on offer within one of Northern Ireland's most sought after Village locations.
The well presented and spacious accommodation offers two separate reception rooms, traditional kitchen and an optional three or four bedroom layout making it ideal for a wide variety of potential buyers.
This sale represents an exceptionally rare opportunity to acquire a very individual home set in a prime location, we strongly recommend early viewing.
A Most Impressive Georgian Period Residence Occupying A Private Setting
Drawing Room With Solid Oak Floor And Natural Sandstone Fireplace
Dining Room With Solid Oak Floor And Glazed Door To Side Garden
Traditional Kitchen With Range Style Cooker And Adjoining Pantry
Optional Three Or Four Bedroom Layout (see plans)
Main Bathroom And Shower Room
Spacious And Private Rear Garden With Mature Trees And Shrubs
Additional Enclosed Side Garden With South Westerly Aspect
Various Patio Areas And Greenhouse
Gas Fired Central Heating System (Gas Cylinder Supply)
Close To Many Shops, Pubs, Restaurants, Cafes And Hillsborough Forest Park
DINING ROOM: - 7.09m (23'3") x 3.86m (12'8")
Solid oak floor. Recessed spotlights. Open staircase leading to first floor. Storage under stairs. Double glazed door leading to enclosed side garden with South Westerly aspect.
DRAWING ROOM: - 6.27m (20'7") x 4.1m (13'5")
Solid oak floor in herringbone design. Natural sandstone fireplace and slate hearth. Large window overlooking private rear gardens.
TRADITIONAL COUNTRY COUNTRY KITCHEN/DINING AREA: - 5.84m (19'2") x 4m (13'1")
Rangemaster range style cooker. Range of built in units with granite worktops. Glazed cabinet. Tiled floor. Part tiled walls. Recessed spotlights. Glazed door leading to patio area.
PANTRY:
Built in cupboards and shelves. Worcester gas fired boiler.
ADJOINING CLOAKROOM:
Low flush suite. Close couple low flush wc. Wash hand basin.
FIRST FLOOR
BEDROOM (1): - 3.88m (12'9") x 3.7m (12'2")
Built in robe.
BEDROOM (2): - 2.83m (9'3") x 2.33m (7'8")
Pine tongue and groove panelled ceiling. Two exposed stone walls. Built in robe.
BEDROOM (3): - 3.98m (13'1") x 3.45m (11'4")
Tongue and groove panelled ceiling. Steps up and access to landing with adjoining shower room and dressing area with built in robes.
SHOWER ROOM:
Walk in shower enclosure. Aqualisa shower. Pedestal wash hand basin. Tiled splashback. Low flush wc. Chrome finish heated towel rail.
STUDY/BEDROOM (4): - 3m (9'10") x 3.58m (11'9")
Solid oak floor.
MAIN BATHROOM:
White suite. Shower bath with curved shower screen and Aqualisa shower. Pedestal wash hand basin. Close couple low flush wc. Chrome finish heated towel rail. Hotpress. Tiled floor. Part tiled walls.
OUTSIDE
Spacious and private rear garden and well stocked with a wide variety of mature trees and shrubs. Various patio areas. Greenhouse. Covered patio area. Enclosed side garden with South Westerly aspect. Right of way/shared access to The Square. Communal gas cylinder storage facility.
TENURE:
We have been advised the tenure for this property is freehold, we recommend the purchaser and their solicitor verify the details.
RATES PAYABLE:
For period April 2025 to March 2026 £3,093.32
Please note we have not tested any systems in this property, we recommend the purchaser checks all systems are working prior to completion.
Directions
From the village centre proceed to the top of Main Street and into The Square, access to number 7 is via a small gated entrance beside the last shop on the left
Notice
Please note we have not tested any apparatus, fixtures, fittings, or services. Interested parties must undertake their own investigation into the working order of these items. All measurements are approximate and photographs provided for guidance only.
Utilities
Electric: Unknown
Gas: Unknown
Water: Unknown
Sewerage: Unknown
Broadband: Unknown
Telephone: Unknown
Other Items
Heating: Gas Central Heating
Garden/Outside Space: Yes
Parking: No
Garage: No
This exceptional property dates back to circa 1780 and has grade B2 listed building status ensuring that it retains many original features and architecture giving it unrivalled character and charm.
The most recent and long standing owner maintained the property to the highest standards to offer a beautiful home and gardens within a short stroll of all the attractions on offer within one of Northern Ireland's most sought after Village locations.
The well presented and spacious accommodation offers two separate reception rooms, traditional kitchen and an optional three or four bedroom layout making it ideal for a wide variety of potential buyers.
This sale represents an exceptionally rare opportunity to acquire a very individual home set in a prime location, we strongly recommend early viewing.
A Most Impressive Georgian Period Residence Occupying A Private Setting
Drawing Room With Solid Oak Floor And Natural Sandstone Fireplace
Dining Room With Solid Oak Floor And Glazed Door To Side Garden
Traditional Kitchen With Range Style Cooker And Adjoining Pantry
Optional Three Or Four Bedroom Layout (see plans)
Main Bathroom And Shower Room
Spacious And Private Rear Garden With Mature Trees And Shrubs
Additional Enclosed Side Garden With South Westerly Aspect
Various Patio Areas And Greenhouse
Gas Fired Central Heating System (Gas Cylinder Supply)
Close To Many Shops, Pubs, Restaurants, Cafes And Hillsborough Forest Park
DINING ROOM: - 7.09m (23'3") x 3.86m (12'8")
Solid oak floor. Recessed spotlights. Open staircase leading to first floor. Storage under stairs. Double glazed door leading to enclosed side garden with South Westerly aspect.
DRAWING ROOM: - 6.27m (20'7") x 4.1m (13'5")
Solid oak floor in herringbone design. Natural sandstone fireplace and slate hearth. Large window overlooking private rear gardens.
TRADITIONAL COUNTRY COUNTRY KITCHEN/DINING AREA: - 5.84m (19'2") x 4m (13'1")
Rangemaster range style cooker. Range of built in units with granite worktops. Glazed cabinet. Tiled floor. Part tiled walls. Recessed spotlights. Glazed door leading to patio area.
PANTRY:
Built in cupboards and shelves. Worcester gas fired boiler.
ADJOINING CLOAKROOM:
Low flush suite. Close couple low flush wc. Wash hand basin.
FIRST FLOOR
BEDROOM (1): - 3.88m (12'9") x 3.7m (12'2")
Built in robe.
BEDROOM (2): - 2.83m (9'3") x 2.33m (7'8")
Pine tongue and groove panelled ceiling. Two exposed stone walls. Built in robe.
BEDROOM (3): - 3.98m (13'1") x 3.45m (11'4")
Tongue and groove panelled ceiling. Steps up and access to landing with adjoining shower room and dressing area with built in robes.
SHOWER ROOM:
Walk in shower enclosure. Aqualisa shower. Pedestal wash hand basin. Tiled splashback. Low flush wc. Chrome finish heated towel rail.
STUDY/BEDROOM (4): - 3m (9'10") x 3.58m (11'9")
Solid oak floor.
MAIN BATHROOM:
White suite. Shower bath with curved shower screen and Aqualisa shower. Pedestal wash hand basin. Close couple low flush wc. Chrome finish heated towel rail. Hotpress. Tiled floor. Part tiled walls.
OUTSIDE
Spacious and private rear garden and well stocked with a wide variety of mature trees and shrubs. Various patio areas. Greenhouse. Covered patio area. Enclosed side garden with South Westerly aspect. Right of way/shared access to The Square. Communal gas cylinder storage facility.
TENURE:
We have been advised the tenure for this property is freehold, we recommend the purchaser and their solicitor verify the details.
RATES PAYABLE:
For period April 2025 to March 2026 £3,093.32
Please note we have not tested any systems in this property, we recommend the purchaser checks all systems are working prior to completion.
Directions
From the village centre proceed to the top of Main Street and into The Square, access to number 7 is via a small gated entrance beside the last shop on the left
Notice
Please note we have not tested any apparatus, fixtures, fittings, or services. Interested parties must undertake their own investigation into the working order of these items. All measurements are approximate and photographs provided for guidance only.
Utilities
Electric: Unknown
Gas: Unknown
Water: Unknown
Sewerage: Unknown
Broadband: Unknown
Telephone: Unknown
Other Items
Heating: Gas Central Heating
Garden/Outside Space: Yes
Parking: No
Garage: No
Broadband Speed Availability
Potential Speeds for 7a The Square
Max Download
10000
Mbps
Max Upload
10000
MbpsThe speeds indicated represent the maximum estimated fixed-line speeds as predicted by Ofcom. Please note that these are estimates, and actual service availability and speeds may differ.
Property Location

Mortgage Calculator
Contact Agent

Contact Henry Graham Estate Agents
Request More Information
Requesting Info about...
7A The Square, Royal Hillsborough, BT26 6AG

By registering your interest, you acknowledge our Privacy Policy

By registering your interest, you acknowledge our Privacy Policy







































