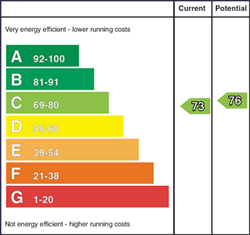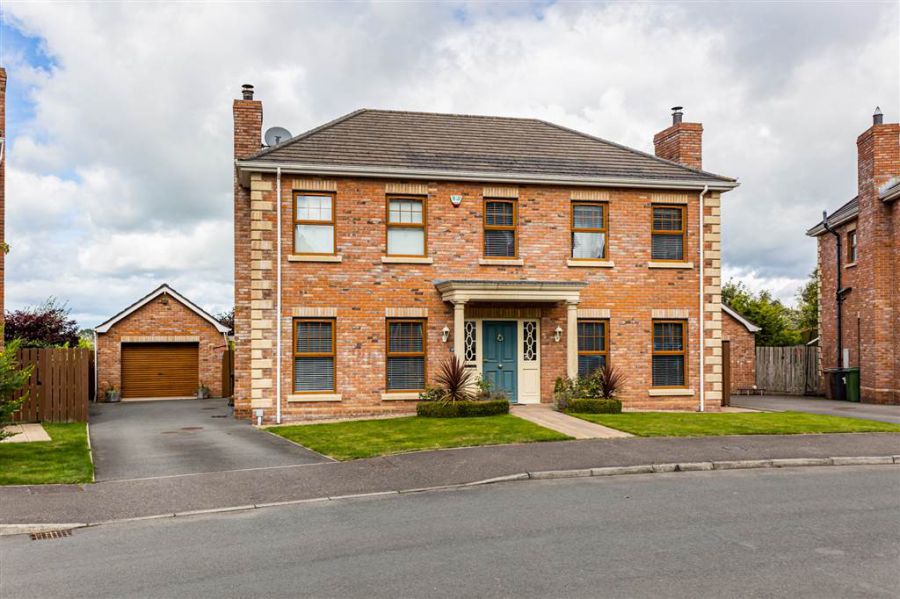4 Bed Detached House
37 Governors Bridge Road
Hillsborough, Royal Hillsborough, BT26 6FH
offers around
£550,000

Description
A well appointed detached residence finished to a superb specification and standard throughout. Located in Royal Hillsborough in the exclusive development of Governors Gate. This is a rare opportunity to purchase a most desirable family home in what is undoubtedly one of Royal Hillsborough's premier addresses.
Governors Gate is a few minutes walk from Royal Hillsborough village centre with an excellent choice of restaurants, wine bars along with Forest Park and Hillsborough Castle. A short drive to Sprucefield shopping centre, ten miles from Belfast and just off the A1 providing easy access to Belfast and south bound to Newry and Dublin, this property offers excellent proximity to local amenities.
The accommodation which is over two floors comprises in brief:
Ground Floor - Elegant reception hall with cloakroom (WC and wash hand basin), drawing room with feature fireplace, family room with stove, dining room, a most impressive open plan spacious fitted kitchen with dining and leading to a large sunroom, utility room.
First Floor - Spacious landing with study area, four bedrooms (two with ensuite shower rooms and custom-built bedroom furniture) and bathroom.
The specification includes oil-fired central heating with underfloor heating to the ground floor, PVC double glazing, PVC fascia and soffits, cornice ceiling in reception hall, drawing room and family room, fitted granite worktops with upturns and central vacuum system.
Outside
Tarmac drive leading to detached brick built garage 21' 2" x 13' 1" (6.44m x 4m) with roller door and side door. Front garden with lawn dissected by pedestrian path. Outside lighting.
Fully enclosed private and mature rear garden with lawn, extensive paved patio and paths. Large decking area. Enclosed storage area behind the garage.
Governors Gate is a few minutes walk from Royal Hillsborough village centre with an excellent choice of restaurants, wine bars along with Forest Park and Hillsborough Castle. A short drive to Sprucefield shopping centre, ten miles from Belfast and just off the A1 providing easy access to Belfast and south bound to Newry and Dublin, this property offers excellent proximity to local amenities.
The accommodation which is over two floors comprises in brief:
Ground Floor - Elegant reception hall with cloakroom (WC and wash hand basin), drawing room with feature fireplace, family room with stove, dining room, a most impressive open plan spacious fitted kitchen with dining and leading to a large sunroom, utility room.
First Floor - Spacious landing with study area, four bedrooms (two with ensuite shower rooms and custom-built bedroom furniture) and bathroom.
The specification includes oil-fired central heating with underfloor heating to the ground floor, PVC double glazing, PVC fascia and soffits, cornice ceiling in reception hall, drawing room and family room, fitted granite worktops with upturns and central vacuum system.
Outside
Tarmac drive leading to detached brick built garage 21' 2" x 13' 1" (6.44m x 4m) with roller door and side door. Front garden with lawn dissected by pedestrian path. Outside lighting.
Fully enclosed private and mature rear garden with lawn, extensive paved patio and paths. Large decking area. Enclosed storage area behind the garage.
Rooms
COVERED OPEN PORCH
RECEPTION HALL:
Four panelled entrance door with twin side panels. Cornicing. Part panelled walls. Porcelain tiled floor. Two storage units under stairs. Twin doors to Drawing Room.
CLOAKROOM:
Pedestal wash hand basin with mixer tap and tiled splashback. WC.
DRAWING ROOM: 16' 5" X 14' 1" (5.00m X 4.30m)
Deep cornice ceiling with matching ceiling centrepiece. Limestone fireplace with tiled inset and containing Stanley stove. Marble hearth.
FAMILY ROOM: 14' 0" X 11' 11" (4.28m X 3.63m)
Deep cornice ceiling. Wood plank flooring. Fireplace opening with cut stone inset and containing cast iron stove with timber mantle and marble hearth.
DINING ROOM: 13' 12" X 11' 11" (4.26m X 3.63m)
Wood plank flooring. One wall with wood panelling.
OPEN PLAN KITCHEN WITH DINING AREA: 16' 9" X 14' 0" (5.10m X 4.28m)
Excellent range of high and low level units with cream doors and contrasting granite worktop and upturns. Inset Belfast sink unit with twin sinks and chrome mixer taps. Cooker canopy containing Rangemaster double oven and five ring gas hob with hotplate, tiled inset and extractor over. Integrated dishwasher and fridge/freezer. Matching island unit with circular attached fixed table. Porcelain tiled flooring. Ceiling downlighting and pelmet lighting. Open plan to:
SUN ROOM: 15' 3" X 11' 12" (4.66m X 3.65m)
Porcelain tiled floor. Ceiling downlighting. Twin patio door to rear garden.
UTILITY ROOM: 7' 2" X 7' 7" (2.18m X 2.30m)
Range of high and low level units with wood effect worktop. Stainless steel sink unit with mixer tap. Plumbed for washing machine. Tiled floor and part tiled walls. Door to rear garden.
SPACIOUS LANDING:
Study area. Built-in hotpress.
MAIN BEDROOM: 14' 1" X 14' 5" (4.29m X 4.40m)
Range of built-in units with part mirrored doors.
ENSUITE SHOWER ROOM:
Large tiled shower cubicle. Floating wash hand basin with mixer tap and tiled splashback. WC. Wall mounted towel radiator. Tiled floor. Ceiling downlighting.
BEDROOM 2: 14' 1" X 14' 5" (4.30m X 4.40m)
'L' shaped range of built-in units.
ENSUITE SHOWER ROOM:
Tiled shower cubicle with twin headed shower, floating wash hand basin with mixer tap and tiled splashback. WC. Ceramic tiled floor. Ceiling downlighting.
BEDROOM 3: 13' 1" X 7' 7" (4.00m X 2.30m)
BEDROOM 4: 14' 1" X 9' 6" (4.30m X 2.90m)
DELUXE BATHROOM:
Standalone bath with mixer tap, floating wash hand basin with mixer tap with tiling and mirror over, large shower cubicle with fixed and flexible heads. Tiled floor and ceiling downlighting.
Broadband Speed Availability
Potential Speeds for 37 Governors Bridge Road
Max Download
10000
Mbps
Max Upload
10000
MbpsThe speeds indicated represent the maximum estimated fixed-line speeds as predicted by Ofcom. Please note that these are estimates, and actual service availability and speeds may differ.
Property Location

Mortgage Calculator
Directions
Off Ballynahinch Road, Hillsborough.
Contact Agent

Contact Dalzell Property (Lisburn)
Request More Information
Requesting Info about...
37 Governors Bridge Road, Hillsborough, Royal Hillsborough, BT26 6FH

By registering your interest, you acknowledge our Privacy Policy

By registering your interest, you acknowledge our Privacy Policy













































