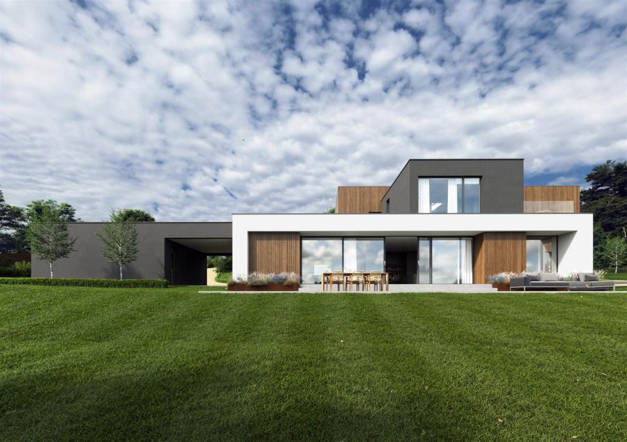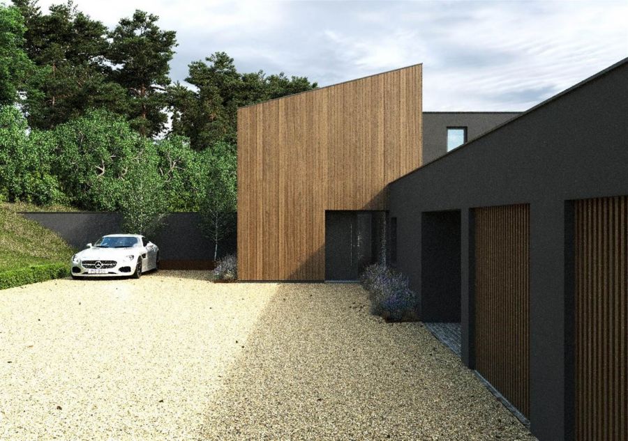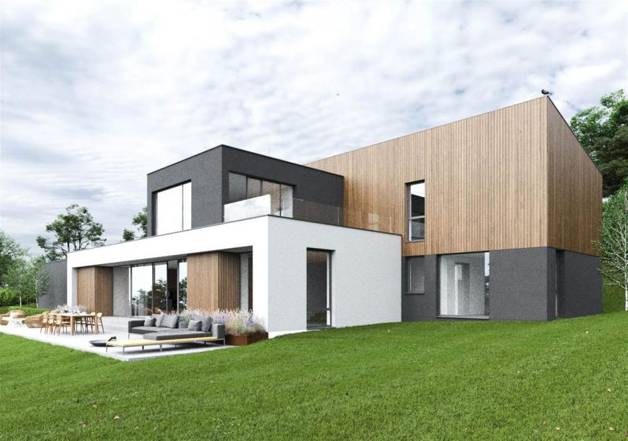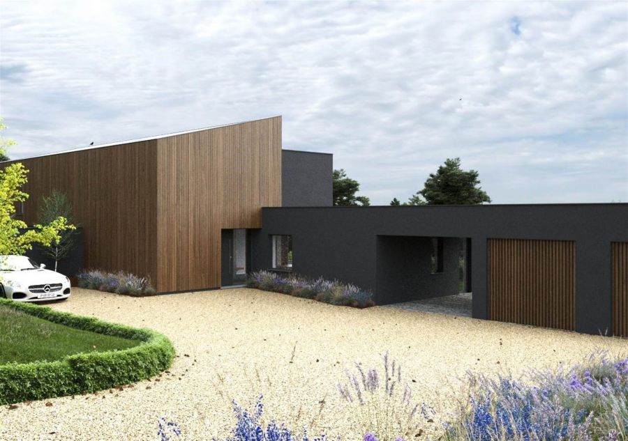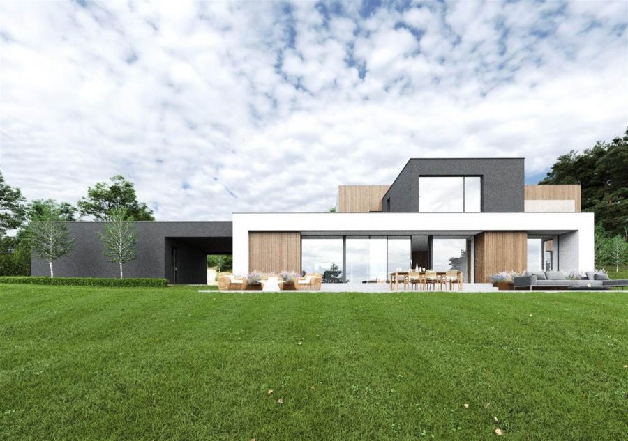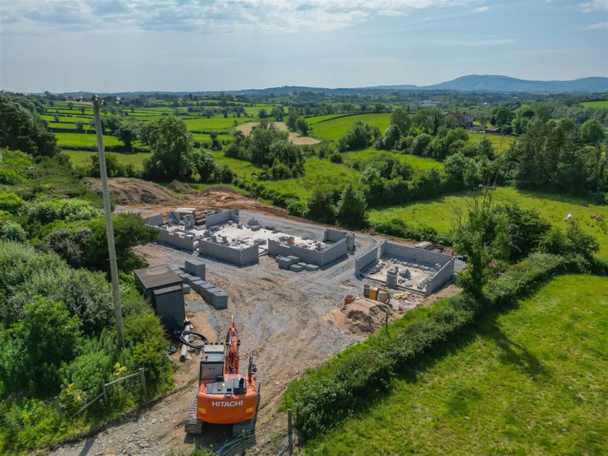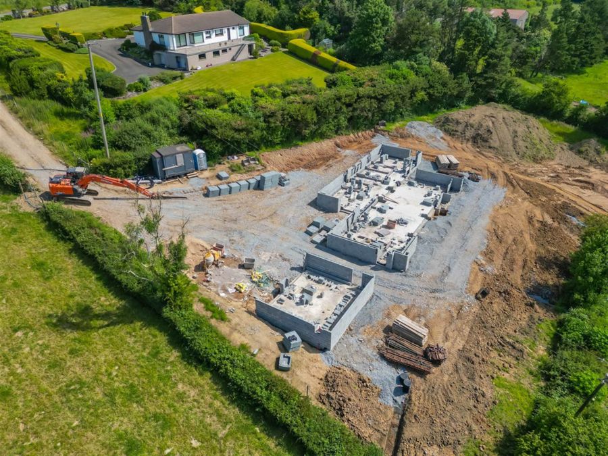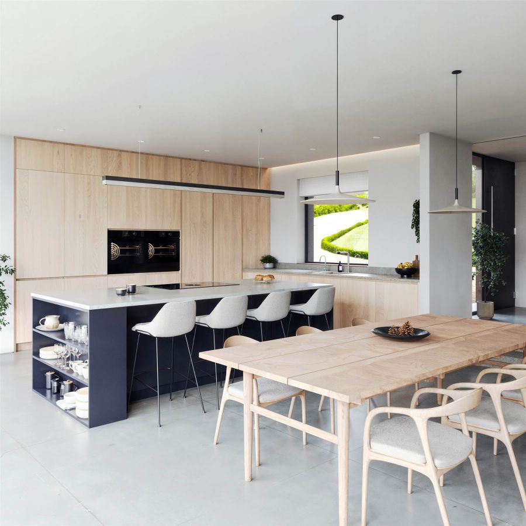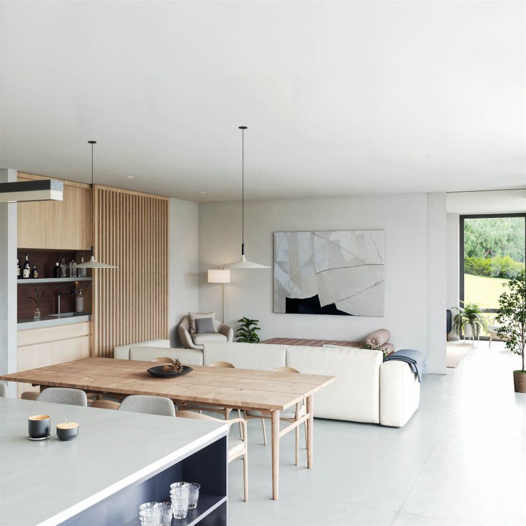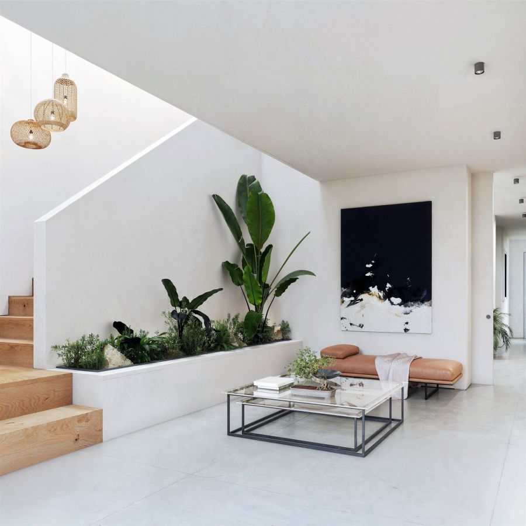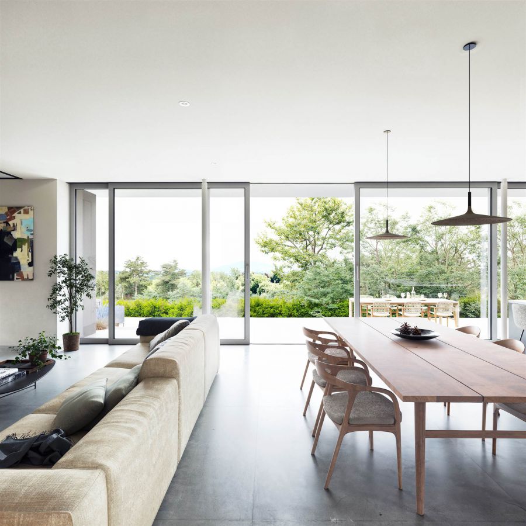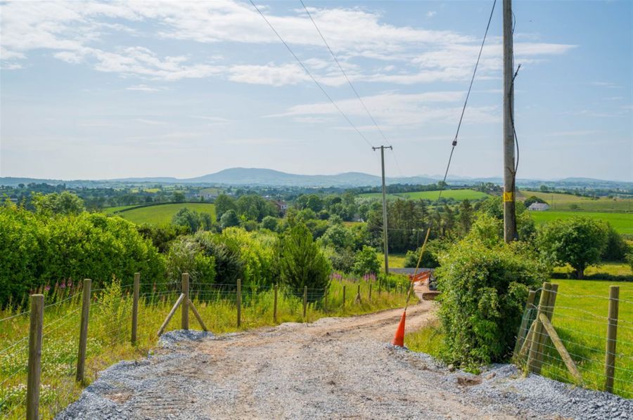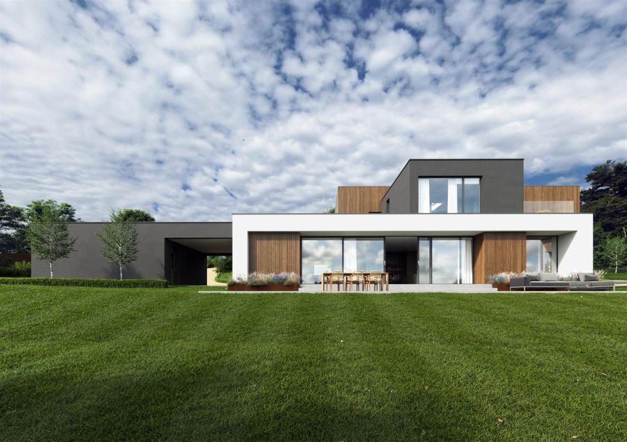5 Bed Detached House
Drumlough Road
Hillsborough
offers around
£1,250,000
- Status For Sale
- Property Type Detached
- Bedrooms 5
- Receptions 4
- Heating Heat Pump
-
Stamp Duty
Higher amount applies when purchasing as buy to let or as an additional property£68,750 / £131,250*
Key Features & Description
A stunning new build contemporary home, minutes from Hillsborough currently under construction
Amazing design of c.3900 sq ft offering bespoke stylish living with beautiful views over countryside
Designed to an airtight specification with triple glazing & an air source heat pump heating system which will dramatically reduce domestic bills
Generous and spacious accommodation set over 2 floors as follows:
Bright entrance hall with space for entertaining area and areas for hanging art
Fantastic kitchen with feature island unit and dining area leading to covered balcony, ideal for entertaining with views over beautiful gardens
Kitchen opening to living area with custom designed furniture and picture windows over delightful gardens
Door also from kitchen towards rear south west facing terrace and patios leading to firepit
Television room / family room
Boot room with hanging and storage areas leading to side carport with light and power
Integral double garage with electrically operated door
Guest bedroom suite with ensuite shower room
Home office
Principal bedroom suite with shower room, dressing room and balcony
3 further double bedrooms with built in storage
Family bathroom with bath and shower
This unique home is approached by private gates leading to parking and turning area
Double garage attached to carport - ideal for workshop or vintage car storage
Stunning mature landscaped gardens with range of specimen trees, fire pit and entertaining areas and feature lighting
Lawns laid out from terraces to the rear of the site
This is a unique and incredible opportunity to purchase a home with real design flair and an exceptional level of finish and specification
Completion expected Spring of 2026
Contact our office on 07775557090 or david.menary@colliers.com to arrange a meeting to discuss this home.
Description
Fourseven Homes are excited to introduce a stunning contemporary home with spectacular views of the County Down countryside, which is currently under construction and will be ahead of the very high standards that the award winning developer has set with previous projects such as Lakeland Road, Edentrillick and Matsu on the Carnbane Road.
Drumlough House is set on a secluded rural site which is close to amenities of Royal Hillsborough and has an exceptional architectural design adopting the Passivehaus design principles of insulation, airtightness, superior glazing and mechanical ventilation to ensure that this home will be truly contemporary in its performance as well as its appearance.
The c.3900 sq ft house will be finished to a bespoke specification with focus on an expansive open plan kitchen, dining and living space designed for family living.
The correlation between the house and the countryside is paramount with picture windows which flood in natural light and open to extend the entertainment space onto the south-facing patio and terrace. There are two other reception areas and a home office, pantry, utility room and wc, boot room. There is a downstairs guest suite with a bedroom.
The first floor offers the ideal serenity principal suite with a large bedroom with balcony, dressing room and ensuite bedroom, and there are three further bedrooms and a family bathroom.
The setting of this house is truly outstanding. It is a tranquil haven immersed in the County Down countryside with far reaching views toward the Dromara Hills and Slieve Croob. A continuous design theme is the interaction with the countryside created by floor-to-ceiling glazing that minimises the boundary between outside and the indoor living spaces.
Contact us today to discuss this unique and stylish opportunity in a hghly regarded location which will be finished to a Passivehaus standard on 02890244000 or info@colliersni.com
Fourseven Homes are excited to introduce a stunning contemporary home with spectacular views of the County Down countryside, which is currently under construction and will be ahead of the very high standards that the award winning developer has set with previous projects such as Lakeland Road, Edentrillick and Matsu on the Carnbane Road.
Drumlough House is set on a secluded rural site which is close to amenities of Royal Hillsborough and has an exceptional architectural design adopting the Passivehaus design principles of insulation, airtightness, superior glazing and mechanical ventilation to ensure that this home will be truly contemporary in its performance as well as its appearance.
The c.3900 sq ft house will be finished to a bespoke specification with focus on an expansive open plan kitchen, dining and living space designed for family living.
The correlation between the house and the countryside is paramount with picture windows which flood in natural light and open to extend the entertainment space onto the south-facing patio and terrace. There are two other reception areas and a home office, pantry, utility room and wc, boot room. There is a downstairs guest suite with a bedroom.
The first floor offers the ideal serenity principal suite with a large bedroom with balcony, dressing room and ensuite bedroom, and there are three further bedrooms and a family bathroom.
The setting of this house is truly outstanding. It is a tranquil haven immersed in the County Down countryside with far reaching views toward the Dromara Hills and Slieve Croob. A continuous design theme is the interaction with the countryside created by floor-to-ceiling glazing that minimises the boundary between outside and the indoor living spaces.
Contact us today to discuss this unique and stylish opportunity in a hghly regarded location which will be finished to a Passivehaus standard on 02890244000 or info@colliersni.com
Rooms
DOUBLE GARAGE: 22' 8" X 19' 8" (6.90m X 6.00m)
CAR PORT:
BOOT ROOM: 12' 2" X 6' 11" (3.70m X 2.10m)
UTILITY ROOM: 9' 10" X 9' 10" (3.00m X 3.00m)
KITCHEN/DINING/LIVING ROOM: 38' 1" X 17' 9" (11.60m X 5.40m)
PANTRY: 9' 10" X 6' 11" (3.00m X 2.10m)
FAMILY ROOM: 16' 5" X 13' 9" (5.00m X 4.20m)
RECEPTION HALL:
WC: 9' 6" X 5' 11" (2.90m X 1.80m)
HOME OFFICE: 11' 6" X 8' 6" (3.50m X 2.60m)
BEDROOM (1): 17' 1" X 11' 10" (5.20m X 3.60m)
ENSUITE: 11' 6" X 6' 3" (3.50m X 1.90m)
PLANT ROOM:
PRINCIPAL BEDROOM: 19' 8" X 11' 6" (6.00m X 3.50m)
PRINCIPAL DRESSING ROOM: 12' 6" X 9' 10" (3.80m X 3.00m)
PRINCIPAL ENSUITE: 9' 10" X 6' 11" (3.00m X 2.10m)
BEDROOM (2): 17' 1" X 10' 10" (5.20m X 3.30m)
BEDROOM (3): 13' 9" X 12' 10" (4.20m X 3.90m)
FAMILY BATHROOM: 12' 10" X 12' 2" (3.90m X 3.70m)
BEDROOM (4): 13' 9" X 10' 2" (4.20m X 3.10m)
Property Location

Mortgage Calculator
Directions
Driveway opposite number 10 Drumlough Road
2 miles to the A1
3 miles to Hillsborough
6 miles to Sprucefield and the M1
15 miles to Belfast
Belfast City and International airports 30 and 40 mins
Dublin airport and city centre 1hr.30 mins. and 1 hr.45mins
2 miles to the A1
3 miles to Hillsborough
6 miles to Sprucefield and the M1
15 miles to Belfast
Belfast City and International airports 30 and 40 mins
Dublin airport and city centre 1hr.30 mins. and 1 hr.45mins
Contact Agent

Contact Colliers New Homes
Request More Information
Requesting Info about...

