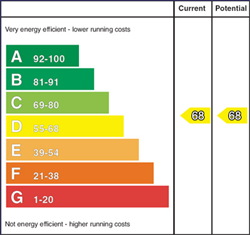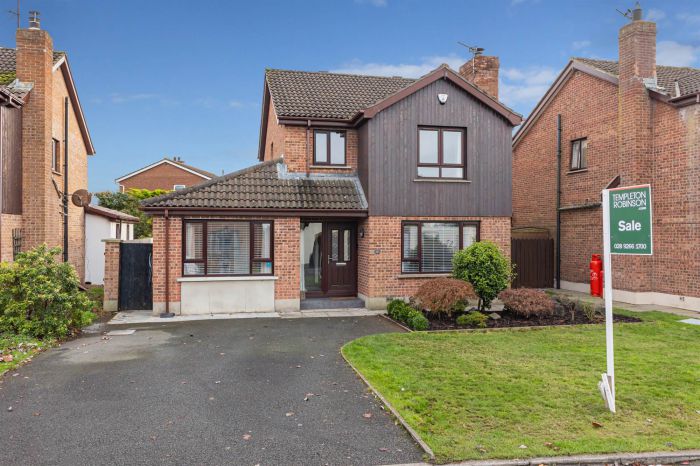Contact Agent

Contact Templeton Robinson (Lisburn)
4 Bed Detached House
12 Ashvale Park
hillsborough, BT26 6DW
offers over
£375,000

Key Features & Description
Well Presented Detached Family Home Positioned in Royal Hillsborough Village
Occupying an Extensive Private Site with Mature Surrounding Gardens in a Quiet Cul-De-Sac
Close to Local Leading Schools and Belfast International Airport
Excellent Transport Links to Belfast and Lisburn City Centres
Close Proximity to Lisburn Golf Club, Sprucefield Shopping Centre and within Walking Distance to Hillsborough Village
Four Well Appointed Bedrooms Over Ground and First Floor, Main Bedroom with Luxurious En-Suite Shower Room
Spacious Hallway with Additional Built in Storage and Office Area
Open Plan Living Dining Room with Dual Aspect Windows and Wood Burning Stove
Ground Floor Bedroom / Playroom with En-Suite WC
Kitchen Diner with Solid Wooden Worktops and Range of Built in Units
Separate Utility Room with Space for Additional Appliances and Built in Storage
Recently Renovated Sun Room with Outlook to Rear Garden
Spacious Landing with Built in Storage and Access to a Floored Roofspace
Front Garden Laid in Lawns with Extensive Tarmac Driveway and Parking for Several Cars
Private Rear Garden Laid in Lawns with Patio Area Ideal for Outdoor Entertaining
Gas Fired Central Heating and UPVC Double Glazing Throughout
Early Viewing Highly Recommended
Description
We are delighted to bring to the market this well-appointed and versatile four bedroom detached family home occupying an extensive private site in a quiet cul-de-sac withing walking distance of Royal Hillsborough Village. The property provides ease of access for the city commuter to Belfast and Hillsborough Village and is within striking distance of Lisburn City Centre with a range of local amenities including many popular restaurants, pubs, shops and leading schools.
The ground floor of this versatile property comprises of a spacious reception hall with built in under stairs storage and an office area, downstairs bedroom / playroom with en-suite WC, open plan living dining room with dual aspect windows and wood burner, kitchen diner with fitted kitchen and solid wooden worktops, utility room with range of built in units and storage and a recently renovated sun room with private outlook to the rear garden.
The first floor of the property provides three further spacious bedrooms, main bedroom with luxurious en-suite bathroom, separate family bathroom with modern white suite, additional built in storage cupboard and access to a floored roofspace providing excellent additional storage.
The property further benefits from UPVC double glazing throughout, gas fired central heating, an enclosed front garden laid in lawns with tarmac driveway providing excellent additional off street parking for several cars and private rear garden laid in lawns with patio area ideal for outdoor entertaining or children at play.
Rarely do properties of this calibre present themselves to the open market, early internal inspection is highly recommended to appreciate all this property has to offer.
We are delighted to bring to the market this well-appointed and versatile four bedroom detached family home occupying an extensive private site in a quiet cul-de-sac withing walking distance of Royal Hillsborough Village. The property provides ease of access for the city commuter to Belfast and Hillsborough Village and is within striking distance of Lisburn City Centre with a range of local amenities including many popular restaurants, pubs, shops and leading schools.
The ground floor of this versatile property comprises of a spacious reception hall with built in under stairs storage and an office area, downstairs bedroom / playroom with en-suite WC, open plan living dining room with dual aspect windows and wood burner, kitchen diner with fitted kitchen and solid wooden worktops, utility room with range of built in units and storage and a recently renovated sun room with private outlook to the rear garden.
The first floor of the property provides three further spacious bedrooms, main bedroom with luxurious en-suite bathroom, separate family bathroom with modern white suite, additional built in storage cupboard and access to a floored roofspace providing excellent additional storage.
The property further benefits from UPVC double glazing throughout, gas fired central heating, an enclosed front garden laid in lawns with tarmac driveway providing excellent additional off street parking for several cars and private rear garden laid in lawns with patio area ideal for outdoor entertaining or children at play.
Rarely do properties of this calibre present themselves to the open market, early internal inspection is highly recommended to appreciate all this property has to offer.
Rooms
COVERED ENTRANCE:
Composite front door with glass insets and glass side lights.
RECEPTION HALL:
Laminate wooden floor, generous under stairs storage area/office area with additional pull-out storage.
LIVING/DINING ROOM: 29' 0" X 11' 7" (8.8400m X 3.5300m)
(at widest points) Dual aspect to front and rear. Solid stripped wooden flooring, cast iron wood burning stove with slate hearth and wooden sleeper mantelpiece.
PLAYROOM/BEDROOM (4): 10' 3" X 10' 0" (3.1200m X 3.0500m)
(at widest points). Outlook to front.
DOWNSTAIRS W.C.:
White suite comprising low flush wc with push button, pedestal wash hand basin with chrome tap, tiled walls.
KITCHEN / DINER: 19' 5" X 9' 7" (5.9200m X 2.9200m)
(at widest points). Fitted kitchen with range of high and low level units, solid wooden worktops, single drainer stainless steel sink unit with chrome mixer taps, space for free standing cooker, extractor fan, part tiled walls, tiled floor. Outlook to rear garden. Ample space for casual dining, plumbed for American style fridge/freezer. Arch to:
SUN ROOM: 9' 8" X 9' 8" (2.9500m X 2.9500m)
(at widest points). Triple aspect to rear garden. uPVC double glazed access door. Floor to ceiling radiator.
UTILITY ROOM:
Range of high and low level units, solid wooden worktops, single drainer stainless steel sink unit with chrome mixer taps, plumbed for washing machine, space for tumble dryer. Access to Worcester Bosch gas fired boiler, feature patterned tiled floor, additional larder storage. Low voltage spotlights, extractor fan. uPVC double glazed access door to side and bin storage.
LANDING:
Built-in storage cupboard. Access hatch to floored roofspace with light via Slingsby ladder.
BEDROOM (1): 11' 7" X 11' 7" (3.5300m X 3.5300m)
(at widest points). Outlook to front. Laminate wooden flooring.
ENSUITE SHOWER ROOM:
White suite comprising low flush wc with push button, wash hand basin with chrome mixer tap, built-in vanity unit, shower unit with glass bi-folding door. Fully tiled shower enclosure with chrome thermostatic control valve and telephone attachment, tiled floor, matt grey heated towel rail. Extractor fan, low voltage spotlights. Outlook to front.
BEDROOM (2): 10' 0" X 9' 5" (3.0500m X 2.8700m)
(at widest points). Laminate wooden floor, outlook to rear.
BEDROOM (3): 10' 2" X 8' 5" (3.1000m X 2.5700m)
(at widest points). Outlook to rear.
FAMILY BATHROOM:
White suite comprising low flush wc with push button, low flush wc with push button, pedestal wash hand basin with chrome mixer tap, panelled bath with chorme taps, fully tiled walls, tiled floor. Electric shower with telephone attachment. Chrome heated towel rail, frosted glass window, extractor fan.
Front garden laid in lawns with tarmac driveway with off-street parking for 2-3 cars. Tiled walkway to:
Extensive and enclosed private rear garden, part patio, part laid in lawns with surrounding flowerbeds and mature trees to rear. Excellent degree of privacy.
Broadband Speed Availability
Potential Speeds for 12 Ashvale Park
Max Download
10000
Mbps
Max Upload
10000
MbpsThe speeds indicated represent the maximum estimated fixed-line speeds as predicted by Ofcom. Please note that these are estimates, and actual service availability and speeds may differ.
Property Location

Mortgage Calculator
Directions
12 Ashvale Park is located off the Ballynahinch Road before the turn off for Governors Gate.
Contact Agent

Contact Templeton Robinson (Lisburn)
Request More Information
Requesting Info about...
12 Ashvale Park, hillsborough, BT26 6DW

By registering your interest, you acknowledge our Privacy Policy

By registering your interest, you acknowledge our Privacy Policy




































