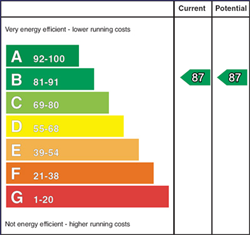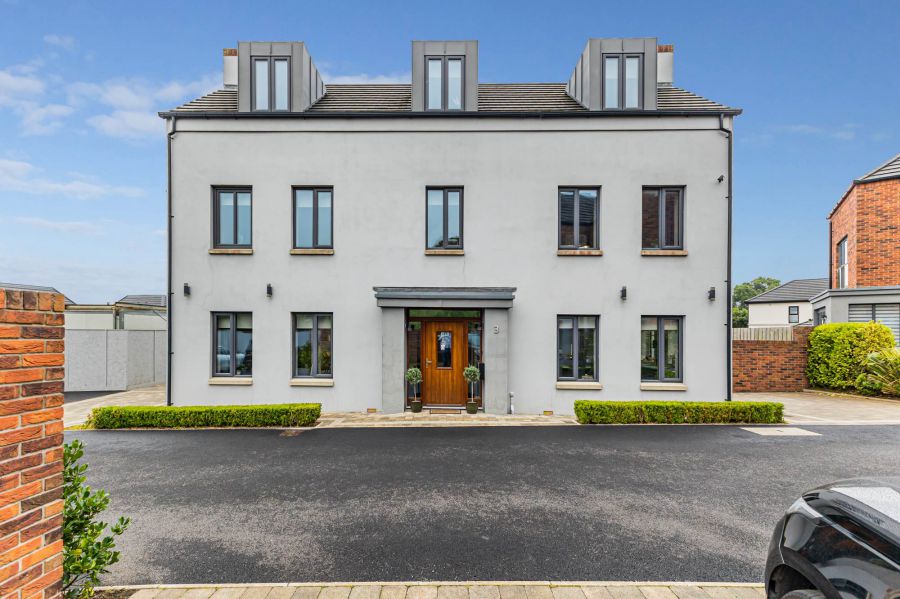Contact Agent

Contact Templeton Robinson (Lisburn)
4 Bed Detached House
3 Charlottes Court
hillsborough, BT26 6TR
offers around
£495,000

Key Features & Description
Beautifully presented three storey detached family home in the heart of Royal Hillsborough
Light-filled open-plan living areas with seamless flow for entertaining to include Sun room with French doors to rear
Stylish modern kitchen with premium appliances and sleek finishes to include integrated appliances
Utility Room
Four spacious bedrooms, including a luxurious principal suite
Four bathrooms with contemporary fixtures and fittings over three floors
Gas heating (Zoned and Under floor to ground floor)
Fresh air handling system / Alarm system
Triple Glazed Windows and uPVC eaves, facia and soffits
Private garden and secure parking for multiple cars
Description
Contemporary Elegance in Prestigious Hillsborough Setting
Exclusive Development of Just Three Stunning Homes
This exceptional four-bedroom detached residence, offers luxury living in one of Hillsborough's most sought-after locations. Set within an exclusive development of only three individually designed homes, this elegant property combines contemporary architecture with high-spec finishes throughout.
Spanning three storeys, the home has been thoughtfully designed to maximise light, space, and comfort. The striking exterior hints at the quality inside — from the advanced fresh air handling system to the zoned underfloor heating, every detail has been considered for modern, energy-efficient living.
Contemporary Elegance in Prestigious Hillsborough Setting
Exclusive Development of Just Three Stunning Homes
This exceptional four-bedroom detached residence, offers luxury living in one of Hillsborough's most sought-after locations. Set within an exclusive development of only three individually designed homes, this elegant property combines contemporary architecture with high-spec finishes throughout.
Spanning three storeys, the home has been thoughtfully designed to maximise light, space, and comfort. The striking exterior hints at the quality inside — from the advanced fresh air handling system to the zoned underfloor heating, every detail has been considered for modern, energy-efficient living.
Rooms
Glazed front door to . . .
ENTRANCE HALL: 18' 2" X 10' 0" (5.54m X 3.05m)
Recessed lighting, understairs storage.
CLOAKROOM:
Low flush wc, vanity unit, tiled floor.
LOUNGE: 17' 8" X 13' 4" (5.38m X 4.06m)
Feature fireplace with gas fire, tiled flooring. French doors to . . .
SUN ROOM: 24' 5" X 10' 1" (7.44m X 3.07m)
Tiled flooring, French doors to rear.
KITCHE / DINING: 15' 4" X 11' 11" (4.67m X 3.63m)
Excellent range of modern high and low level units, integrated appliances to include gas hob with electric under oven, fridge freezer, dishwasher and microwave, 1.5 bowl stainless steel sink unit, island unit with storage.
UTILITY ROOM: 11' 3" X 5' 9" (3.43m X 1.75m)
High and low level units, single drainer stainless steel sink unit with mixer tap, plumbed for washing machine, ceramic tiled floor.
LANDING: 10' 2" X 16' 2" (3.10m X 4.93m)
Walk-in hotpress.
PRINCIPAL BEDROOM: 15' 2" X 11' 8" (4.62m X 3.56m)
ENSUITE SHOWER ROOM: 9' 8" X 6' 0" (2.95m X 1.83m)
Low flush wc, vanity unit with wash hand basin, shower, chrome heated towel rail, tiled floor.
BEDROOM (2): 14' 1" X 10' 1" (4.29m X 3.07m)
MODERN FAMILY BATHROOM: 14' 1" X 5' 9" (4.29m X 1.75m)
Contemporary white suite comprising free standing bath, shower cubicle, low flush wc, vanity unit, ceramic tiled floor, vertical radiator.
LANDING: 10' 6" X 13' 7" (3.20m X 4.14m)
Access to eaves storage.
BEDROOM (3): 15' 2" X 18' 0" (4.62m X 5.49m)
JACK & JILL ENSUITE SHOWER ROOM: 5' 1" X 11' 1" (1.55m X 3.38m)
Large shower, low flush wc, vanity unit with wash hand basin, chrome heated towel rail, tiled floor.
BEDROOM (4): 14' 1" X 16' 3" (4.29m X 4.95m)
Parking for multiple cars and private enclosed gardens to the rear with artificial grass and putting green. Brick paved patio and composite decked area, perfect for entertaining. Outside light and power.
Broadband Speed Availability
Potential Speeds for 3 Charlottes Court
Max Download
10000
Mbps
Max Upload
10000
MbpsThe speeds indicated represent the maximum estimated fixed-line speeds as predicted by Ofcom. Please note that these are estimates, and actual service availability and speeds may differ.
Property Location

Mortgage Calculator
Directions
Located in the heart of Hillsborough, with its charming village atmosphere, excellent schools, and easy access to transport links, this is a rare opportunity to own a truly exclusive home in a highly desirable setting.
Contact Agent

Contact Templeton Robinson (Lisburn)
Request More Information
Requesting Info about...
3 Charlottes Court, hillsborough, BT26 6TR

By registering your interest, you acknowledge our Privacy Policy

By registering your interest, you acknowledge our Privacy Policy





























