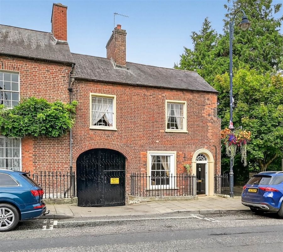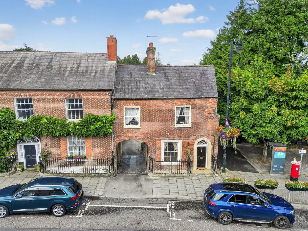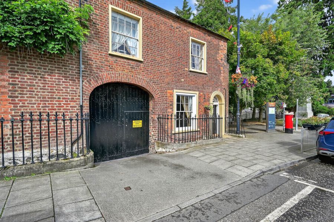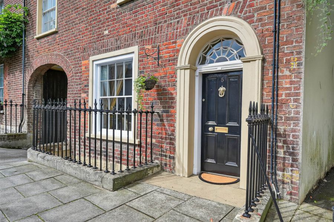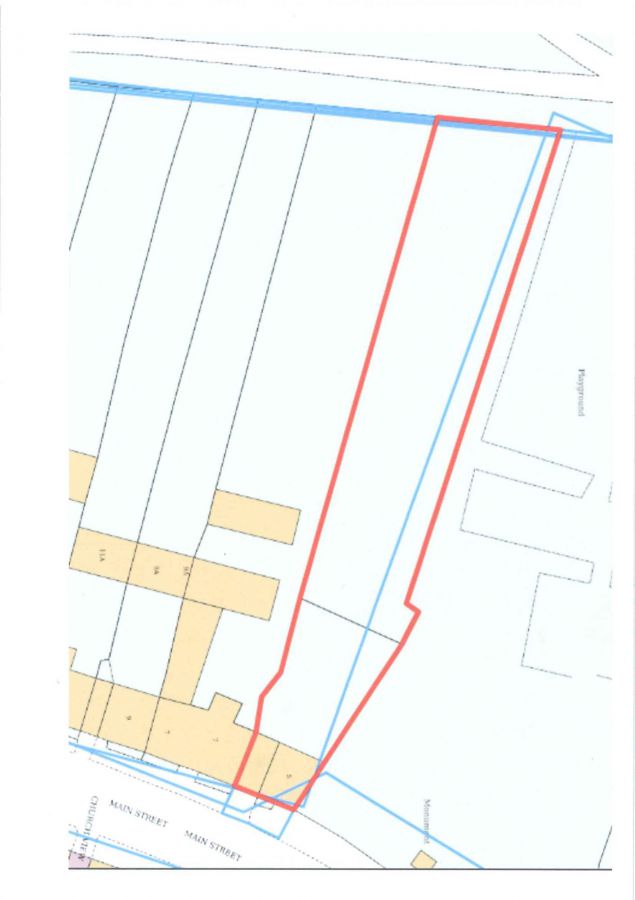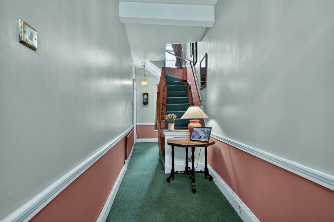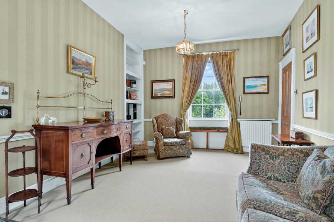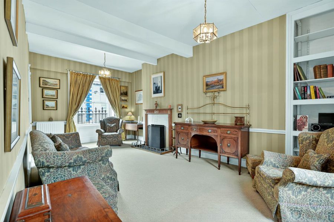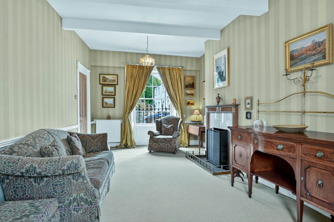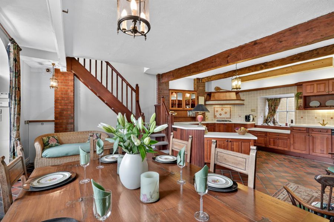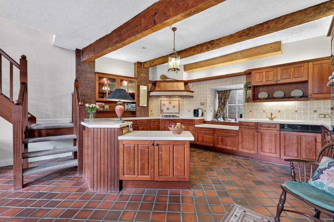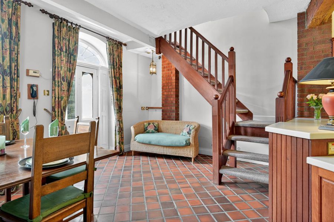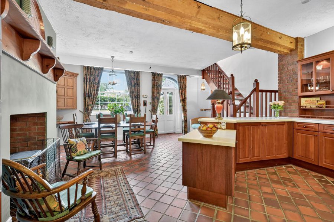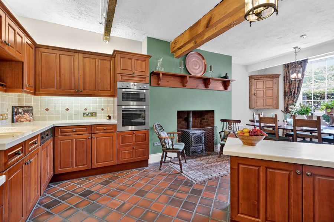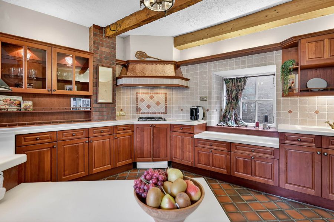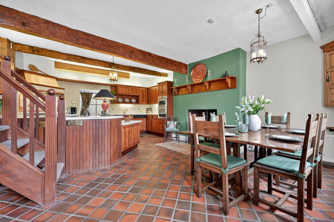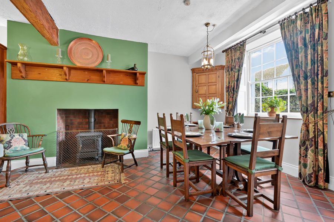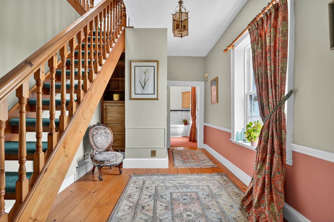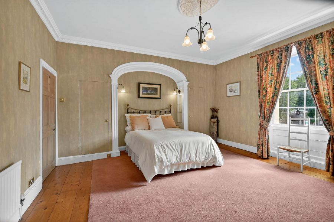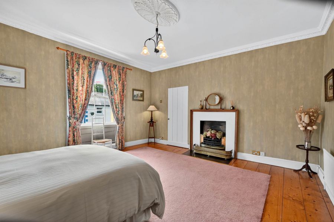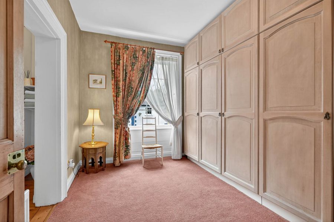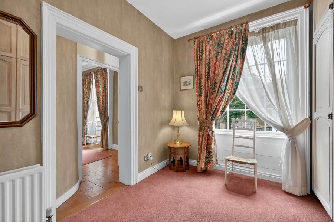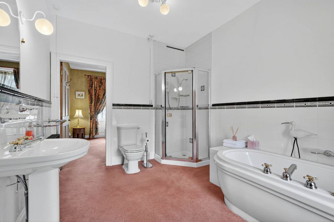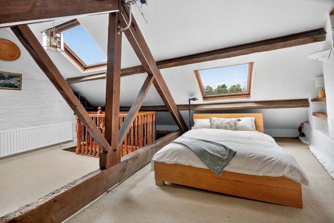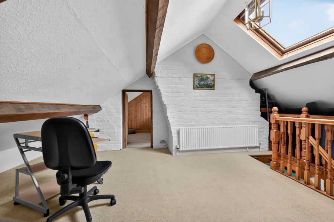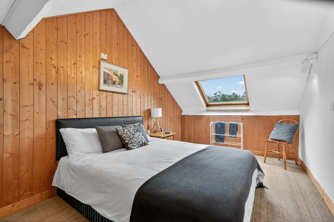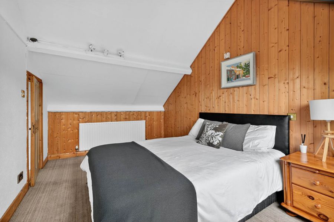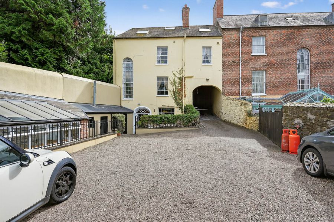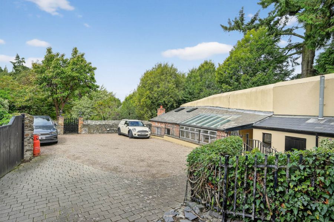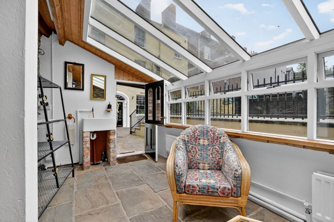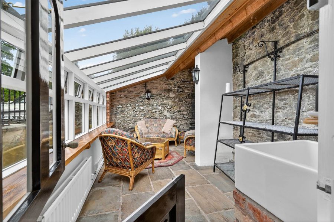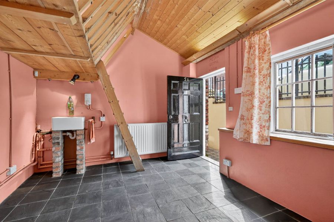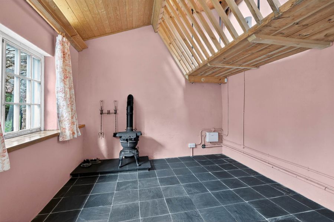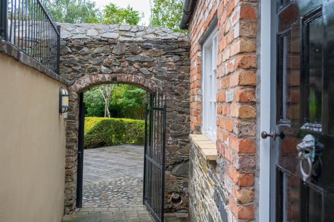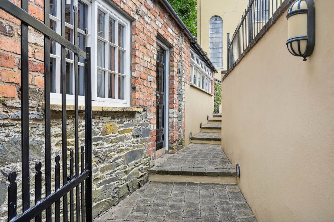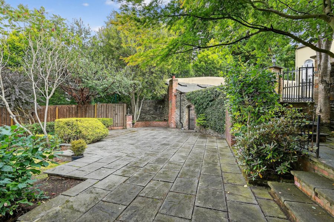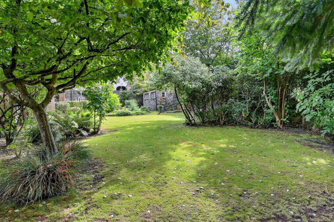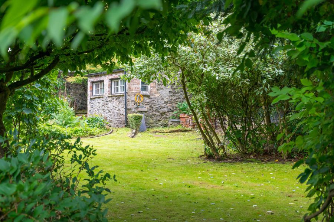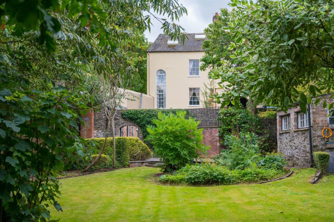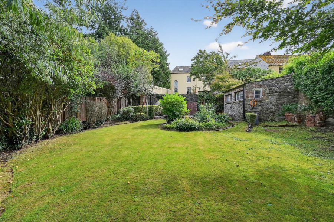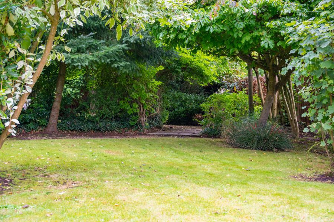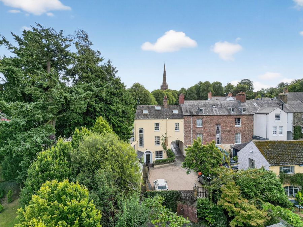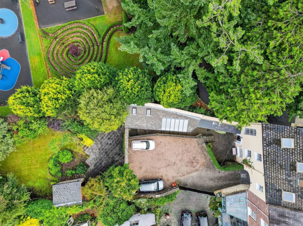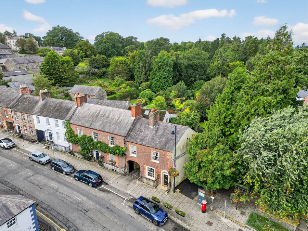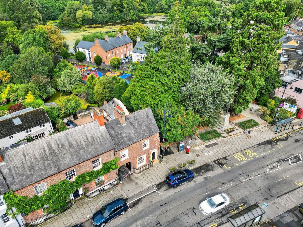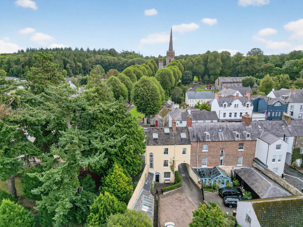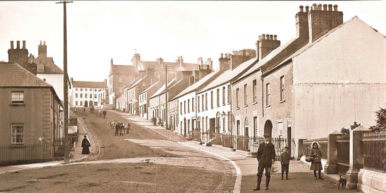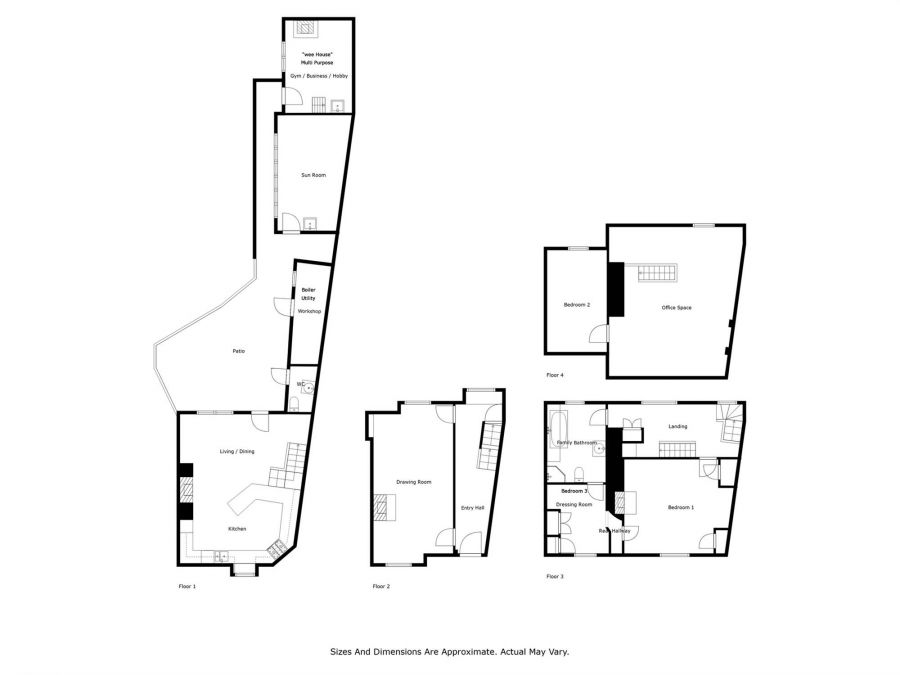Contact Agent

Contact Templeton Robinson (Lisburn)
3 Bed Townhouse
Number Five, 5 Main Street
Hillsborough, Royal Hillsborough, BT26 6AE
offers over
£895,000
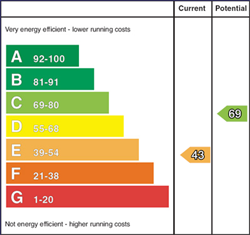
Key Features & Description
B1 Listed Georgian Townhouse Dating Back To The Early 1800s
Rare Opportunity To Acquire A Property Of Historic Significance In A Royal Village Setting
Situated In A Prime Position On The Iconic Main Street In Royal Hillsborough
Extensive Private Rear Garden Spanning Circa 0.5 Acres Backing Onto Hillsborough Castle Grounds with Development Potential Subject to Usual Consents
Potential for Extending the Property to the Rear
Beautiful Original Archway with Stone Setts Driveway Leading to an Extensive Courtyard Providing Off Street Parking for Several Cars
Original Surrounding Stone Walls Enhancing Character And Privacy
Beautifully Preserved Period Features Including Sash Windows, High Ceilings, Cornicing And Original Fireplaces Throughout
Spacious And Flexible Layout Ideal For Family Living Or Entertaining
Drawing Room with Dual Aspect Windows and Original Fireplace
Three Adaptable Bedrooms Offering Versatile Living Accommodation
Separate Family Bathroom with White Suite Providing Both Bath and Shower Facilities
Open Plan Kitchen Dining Living Space with Fully Fitted Solid Wooden Kitchen, Oil Burning Stove, Ample Space for Casual Dining and Access to A Private Rear Patio
Range of Outbuildings Including A WC, Utility Room/Workshop, Sun Room & 'The Wee House'
Extensive Mature Gardens with Vast Array of Mature Plants, Shrubs and Trees with Various Patio Walkways and Seating Areas Throughout
Within Walking Distance Of Boutiques, Award-Winning Restaurants, And Cafés
Close Proximity To Hillsborough Forest Park And Scenic Walking Trails
Excellent Transport Links To Belfast And Beyond Via The A1 And M1 Motorway Network. Bus Stops Directly Outside Front of House to Belfast, Newry etc
Prestigious And Historic Address In One Of Northern Ireland"s Most Desirable Locations
Oil Fired Central Heating and Glazed Windows Throughout / Beam Vacuum System
No Onward Chain
Viewing Strictly Via Private Appointment
Description
Positioned proudly on the iconic and highly sought-after Main Street in Royal Hillsborough Village, Number 5 presents one of the most unique and distinguished opportunities to acquire a truly magnificent B1 Listed Georgian townhouse in an exceptional and enviable setting.
Dating back to the early 1800s, this elegant residence is steeped in history, exuding timeless charm and period character throughout. With its beautifully preserved façade and wealth of original features, this historic home offers a rare blend of architectural heritage and prime village living.
Internally, the property offers an impressive and flexible layout that would suit a range of lifestyles. High ceilings, sash windows, original cornicing, and fireplace details add to the grandeur, while generous room proportions provide ample space for both family living and formal entertaining.
One of the standout features of this remarkable home is its extensive and private rear garden, which enjoys a lovely outlook over the grounds and lake of Hillsborough Castle, the official residence in Northern Ireland. This tranquil outdoor space provides a peaceful retreat from village life and offers exceptional potential for landscaping, gardening, or entertaining.
Set within the heart of the village, the location is second to none. Residents benefit from being within walking distance to a selection of award-winning restaurants, artisan coffee shops, boutiques, and the scenic forest park, all while enjoying the prestige of a Royal Hillsborough address.
Properties of this calibre and position rarely come to the open market, and viewing is highly recommended to fully appreciate the elegance, scale, and setting of this unique and historic home. Development potential subject to usual consents, site circa 0.5 of an acre.
Development potential, previous permission granted.
Positioned proudly on the iconic and highly sought-after Main Street in Royal Hillsborough Village, Number 5 presents one of the most unique and distinguished opportunities to acquire a truly magnificent B1 Listed Georgian townhouse in an exceptional and enviable setting.
Dating back to the early 1800s, this elegant residence is steeped in history, exuding timeless charm and period character throughout. With its beautifully preserved façade and wealth of original features, this historic home offers a rare blend of architectural heritage and prime village living.
Internally, the property offers an impressive and flexible layout that would suit a range of lifestyles. High ceilings, sash windows, original cornicing, and fireplace details add to the grandeur, while generous room proportions provide ample space for both family living and formal entertaining.
One of the standout features of this remarkable home is its extensive and private rear garden, which enjoys a lovely outlook over the grounds and lake of Hillsborough Castle, the official residence in Northern Ireland. This tranquil outdoor space provides a peaceful retreat from village life and offers exceptional potential for landscaping, gardening, or entertaining.
Set within the heart of the village, the location is second to none. Residents benefit from being within walking distance to a selection of award-winning restaurants, artisan coffee shops, boutiques, and the scenic forest park, all while enjoying the prestige of a Royal Hillsborough address.
Properties of this calibre and position rarely come to the open market, and viewing is highly recommended to fully appreciate the elegance, scale, and setting of this unique and historic home. Development potential subject to usual consents, site circa 0.5 of an acre.
Development potential, previous permission granted.
Rooms
Cast iron front railings to front door.
Original hardwood front door with peephole letter box and fan glass top light to . . .
SPACIOUS RECEPTION HALL:
Picture window with outlook to rear garden, solid wooden staircase to first floor.
DRAWING ROOM: 23' 4" X 13' 5" (7.11m X 4.09m)
(at widest points). Dual aspect to front and rear, original sliding sash windows, part wooden panelling beneath, wooden railing, original fireplace with carved wooden mantlepiece and surround with marble inset and slate hearth, built-in book shelving, private outlook over rear garden. Stairs to . . .
LANDING:
Double storey picture window with fan glass top light and outlook to rear garden, further picture window with outlook to rear garden, sliding sash windows, original exposed and treated wooden flooring, generous storage cupboard/cloakroom, built-in storage and additional built-in shelving.
BEDROOM (1): 15' 7" X 14' 6" (4.75m X 4.42m)
(at widest points). Outlook to front, original sliding sash window, original fireplace with carved wooden mantlepiece and surround, Georgian grate brass fender with iron base, ceiling rose, archway over bedhead, original exposed and treated wooden flooring, access to electric meter.
REAR HALLWAY:
Built-in shelving.
BEDROOM (3)/DRESSING ROOM: 10' 10" X 9' 0" (3.30m X 2.74m)
(at widest points). Outlook to front, original sliding sash window, built-in wardrobes.
FAMILY BATHROOM:
White 'Sottini Reprise' suite comprising low flush wc, corner panelled bath with mixer tap and telephone attachment, part tiled walls, fully tiled corner shower unit with Mira Sport electric shower and telephone attachement, heated towel rail, original sliding sash window with outlook over rear courtyard and garden. Stairs to . . .
LANDING:
Exposed brick wall, double Velux window, built-in wall storage, original exposed and treated wooden beams. Doorway to . . .
BEDROOM (2): 15' 7" X 9' 0" (4.75m X 2.74m)
(at widest points). Pine tongue and groove exposed wooden walls, Velux window, high vaulted ceiling, additional storage into eaves. Solid wooden staircase to . . .
KITCHEN/LIVING/DINING AREA: 22' 9" X 19' 2" (6.93m X 5.84m)
(at widest points). Fully fitted kitchen with range of Alfred Briggs 'Allwood' high and low level solid wooden units, glass cabinets, wooden railings, built-in four ring gas hob with extractor fan and copper canopy above, original tiled floor, inset sink with side drainer and brass tap, built-in high level double Zanussi oven and grill, built-in Neff dishwasher, breakfast bar with additional built-in storage and power sockets, high ceilings with original exposed and treated wooden beams, cast iron oil burning stove and flue with feature brick recess, built-in high level plate rack, built-in corner wooden storage unit, ample space for casual dining and lounging, dual aspect to front and rear, original sliding sash windows, mature outlook to rear garden, telephone exchange to rear door, original back door from Cherryvale House, Ravenhill Road, Belfast with glass insets and fan glass top light with brass knocker and door handle, opening window with access to light well.
REAR COURTYARD:
Fully paved patio with steps to pebbled yard/parking area.
OUTBUILDINGS:
OUTSIDE WC:
White suite comprising low flush wc, floating wash hand basin with chrome taps, vinyl flooring, pine tongue and groove ceiling with light, stable style door.
BOILER HOUSE/UTILITY ROOM/WORKSHOP:
Access to oil fired boiler and Beam vacuum system, built-in storage and worktops, pine tongue and groove ceiling, light and power, stable door.
COVERED AREA:
Access to wood storage.
SUN ROOM: 17' 0" X 10' 9" (5.18m X 3.28m)
(at widest points). Outlook across rear courtyard, original stone flooring, Belfast sink with brass tap, high vaulted ceiling with original exposed and treated wooden roof, power supply and heating, stable style door.
'THE WEE HOUSE': 14' 3" X 10' 5" (4.34m X 3.18m)
Multi-purpose Room/Hobby Room/Gym/Business. (at widest points). Original sash windows, tiled floor, cast iron multi-fuel burning stove with flue, Belfast sink with electric water supply, equipped with power and light. Mezzanine with further storage area and double Velux window, pine tongue and groove ceiling, original wooden door with brass knocker and door handle.
PATIO WALKWAY TO REAR GARDEN:
Low level lighting.
Original archway with timber carriage gates and access door to rear parking, setts driveway leading to patio area with pebbled courtyard and off street parking for 5-6 cars. Original surrounding stone wall and cast iron gate leading to rear garden area, access to oil tank. Raised patio area surrounded by mature shrubs and trees, various flower beds and fencing. Three garden areas with vast array of shrubs, trees and hedging and entertaining areas.
STONE & BRICK GARDEN STORAGE/GARAGE/SHED: 12' 6" X 8' 7" (3.81m X 2.62m)
(at widest points). Pine tongue and groove ceiling, power supply, concrete plinth, dual aspect windows, original wooden door.
Further rear garden laid in lawns with outside entertaining areas. Development potential subject to usual consents, site circa 0.5 of an acre.
Broadband Speed Availability
Potential Speeds for 5 Main Street
Max Download
10000
Mbps
Max Upload
10000
MbpsThe speeds indicated represent the maximum estimated fixed-line speeds as predicted by Ofcom. Please note that these are estimates, and actual service availability and speeds may differ.
Property Location

Mortgage Calculator
Directions
Main Street, Hillsborough.
Contact Agent

Contact Templeton Robinson (Lisburn)
Request More Information
Requesting Info about...
Number Five, 5 Main Street, Hillsborough, Royal Hillsborough, BT26 6AE
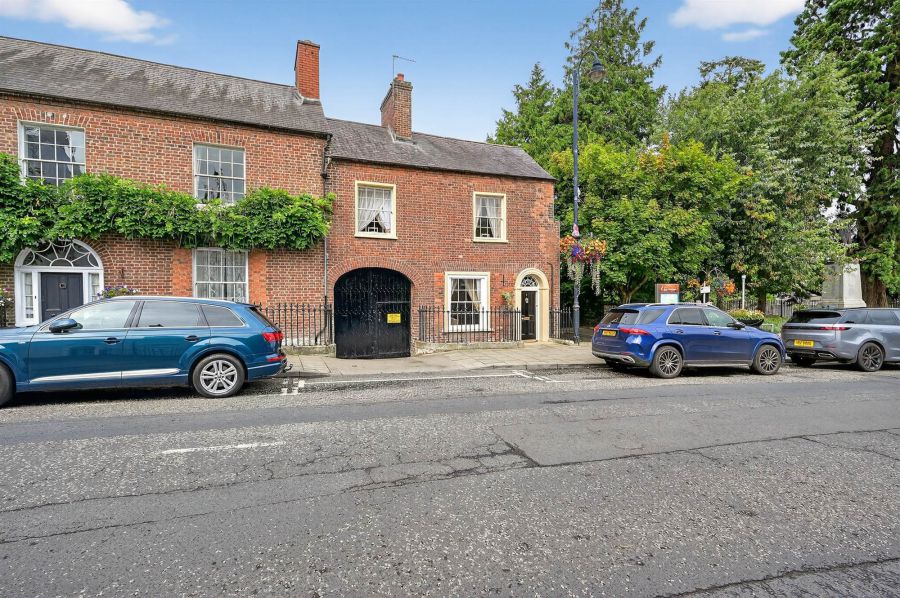
By registering your interest, you acknowledge our Privacy Policy

By registering your interest, you acknowledge our Privacy Policy

