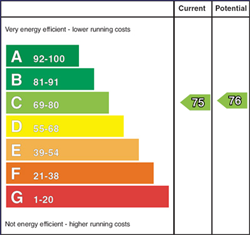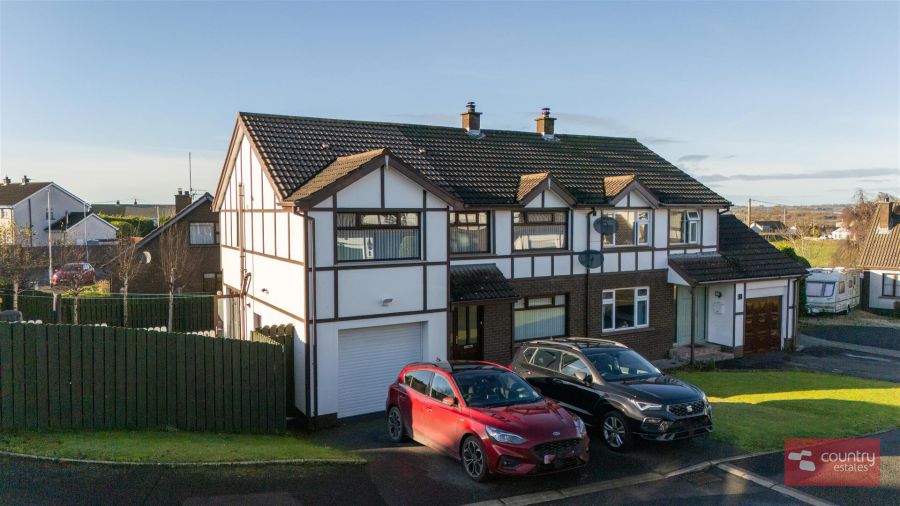Contact Agent

Contact Country Estates (Glengormley)
5 Bed Semi-Detached House
16 Eglantine Park
Hillsborough, BT26 6HL
price offers over
£294,950

Key Features & Description
Modern Semi Detached
5 Bedrooms
1+ Reception
Open Plan Kitchen/ Living/ Dining Layout
Luxury Shaker Fitted Kitchen
Luxury Family Bathroom
Luxury En Suite Shower Room
Prime Private Corner Site
Integral Garage
PVC Double Glazing/ Gas Central Heating
Description
Positioned on a prime private corner site within a well regarded modern development. This superb extended 5 bedroom family home enjoys a spacious living layout incorporating a contemporary open plan living/ kitchen/ dining layout, luxury shaker kitchen, deluxe family bathroom and a deluxe en suite. Externally the property benefits from a southern and westerly aspect to the rear with private enclosed gardens and an integral garage. Eglantine Park is perfectly situated a short distance from the historic village of Hillsborough and conveniently located to the A1 (0.7 miles) and the M1 at Sprucefield (1.9 miles). With a high level of interest expected an early viewing is advised.
Positioned on a prime private corner site within a well regarded modern development. This superb extended 5 bedroom family home enjoys a spacious living layout incorporating a contemporary open plan living/ kitchen/ dining layout, luxury shaker kitchen, deluxe family bathroom and a deluxe en suite. Externally the property benefits from a southern and westerly aspect to the rear with private enclosed gardens and an integral garage. Eglantine Park is perfectly situated a short distance from the historic village of Hillsborough and conveniently located to the A1 (0.7 miles) and the M1 at Sprucefield (1.9 miles). With a high level of interest expected an early viewing is advised.
Rooms
ACCOMMODATION
GROUND FLOOR
ENTRANCE HALL
Mahogany effect PVC double glazed entrance door with leaded glass side screen. Understairs storage cloakroom. Quality Walnut engineered flooring. Service door to garage (Presently set up as home gym with utility aspect).
LOUNGE 13'8" X 11'5" (4.17m X 3.48m)
Inglenook style fireplace with multifuel inset stove. Quality Walnut engineered flooring.
OPEN PLAN KITCHEN/ LIVING/ DINING LAYOUT 28'5" X 9'11" (8.66m X 3.02m)
Comprising Luxury kitchen. Equipped with a comprehensive range of high and low level shaker style fitted units with contrasting worksurfaces and gold coloured handles. Breakfast bar style return for casual dining. A host of Integrated appliances including four ring induction hob with stainless steel extractor fan. Integrated dishwasher. Eye level Bosch combi with under oven. Stainless steel sink unit with large and small bowls and pillar mixer tap. Housing for freestanding American style fridge. Ceiling recessed downlighters. Tiled floor and tiled walls. Two sets of twin patio doors leading to side and rear private gardens.
FIRST FLOOR
PRINCIPAL BEDROOM 18'4" X 10'5" (5.59m X 3.18m)
Ceiling downlighters. Built in double mirrored sliderobe.
DELUXE EN SUITE
Comprising large open walk in shower enclosure with full height fixed shower screen, thermostatically controlled drench style shower with hand held shower attachment plus separate Mira Sport electric shower unit. Modern gloss white vanity unit with monobloc tap. Wall mounted modern towel radiator. Tiled accent walls and tiled whitewash effect tiled floor.
BEDROOM 2 13'8" X 9'3" (4.17m X 2.82m)
BEDROOM 3 9'10" X 8'1" (3.00m X 2.46m)
Presently used as dressing room. Bespoke built in wall to wall fitted wardrobes with integrated hanging space and pull out tray drawers.
BEDROOM 4 11'3" X 9'3" (3.350.91 X 2.740.91)
Built in double wardrobe.
BEDROOM 5/ HOME OFFICE 11'6" X 9'3" (3.51m X 2.82m)
Presently used as home office.
LUXURY FAMILY BATHROOM
Comprising white suite with panelled bath with fixed shower screen and mixer tap and shower attachment, pedestal wash hand basin and button flush wc. Tiled floor and part tiled walls in metro style brick.
OUTSIDE
Neat well maintained garden to front in lawn.
Double width tarmac drive with ample parking.
Prime corner site with enclosed courtyard style garden to side with paved area, lawn and log store.
Fully enclosed rear garden screened by perimeter fence and a variety of trees in lawn with extensive brick paved patio perfect for family bar-be-ques with feature log cabin 11' 10" x 7' 10" (3.6m x 2.4m).
Outside lighting and water tap.
Double width tarmac drive with ample parking.
Prime corner site with enclosed courtyard style garden to side with paved area, lawn and log store.
Fully enclosed rear garden screened by perimeter fence and a variety of trees in lawn with extensive brick paved patio perfect for family bar-be-ques with feature log cabin 11' 10" x 7' 10" (3.6m x 2.4m).
Outside lighting and water tap.
INTEGRAL GARAGE 17'5" X 9'10" (5.31m X 3.00m)
With electric roller door with utility area to rear with stainless steel twin sink unit with mixer tap. Laminate flooring. Plumbed for washing machine. Presently used as gym. PVC double glazed door to side.
IMPORTANT NOTE TO ALL PURCHASERS:
We have not tested any of the systems or appliances at this property.
We have not tested any of the systems or appliances at this property.
Broadband Speed Availability
Potential Speeds for 16 Eglantine Park
Max Download
10000
Mbps
Max Upload
10000
MbpsThe speeds indicated represent the maximum estimated fixed-line speeds as predicted by Ofcom. Please note that these are estimates, and actual service availability and speeds may differ.
Property Location

Mortgage Calculator
Contact Agent

Contact Country Estates (Glengormley)
Request More Information
Requesting Info about...
16 Eglantine Park, Hillsborough, BT26 6HL

By registering your interest, you acknowledge our Privacy Policy

By registering your interest, you acknowledge our Privacy Policy













































