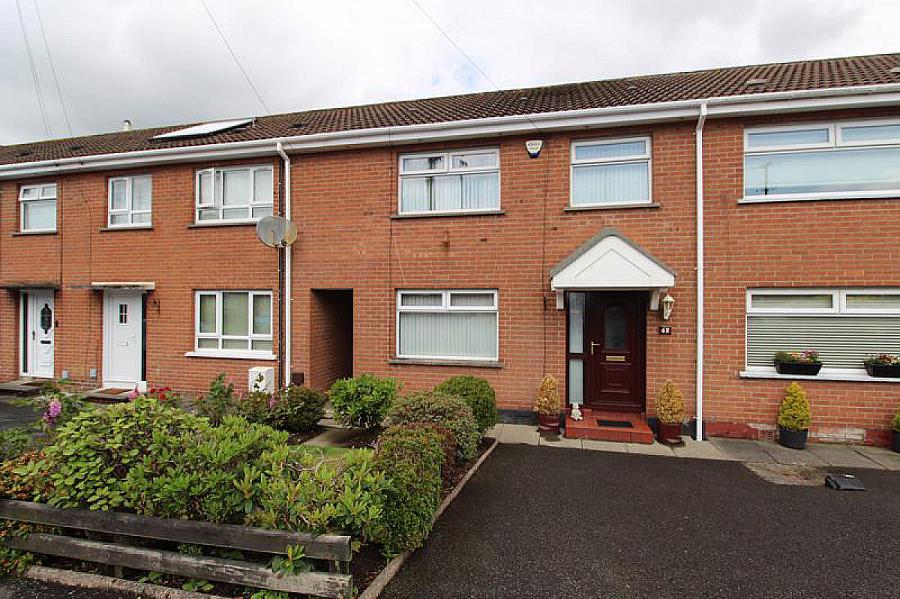Contact Agent

Contact Shooter Property Services (Lisburn)
3 Bed Terrace House
65 Dunbeg Park
Hillsborough, BT26 6AT
offers in the region of
£179,950
Key Features & Description
Accommodation Comprises: Entrance Hall, Lounge, Kitchen, Dining Area, Three Bedrooms & Shower Room
uPVC Double Glazed Windows and External Doors
Oil Fired Central Heating System
Lounge With Feature Fireplace
Fitted Kitchen With An Excellent Range Of Units
Modern Fitted Shower Room
Superb Mature Rear Gardens
Driveway Parking
Description
A well-maintained red brick home with superb gardens set back from the Ballynahinch Road and only a stone's throw from Hillsborough Forest Park, located in this much sought after location on the edge of the historic and picturesque village of Royal Hillsborough which offers boutique shopping, fine dining restaurants, bars, schools and many other local amenities. We highly recommend an early viewing to appreciate what this property has to offer.
A well-maintained red brick home with superb gardens set back from the Ballynahinch Road and only a stone's throw from Hillsborough Forest Park, located in this much sought after location on the edge of the historic and picturesque village of Royal Hillsborough which offers boutique shopping, fine dining restaurants, bars, schools and many other local amenities. We highly recommend an early viewing to appreciate what this property has to offer.
Rooms
Entrance Hall
uPVC front door and glazed side panel, single panel radiator.
Living Room 13'3'' X 14'0'' (4.04m X 4.26m)
Feature fireplace with electric fire inset, double panel radiator.
Dining Room 8'7'' X 8'11'' (2.61m X 2.72m)
Pine panelled ceiling, double panel radiator. Open plan to...
Kitchen 8'7'' X 8'9'' (2.61m X 2.66m)
Extensive range of high and low level units with complementary worksufaces, Hotpoint built-in oven, 4 ring hob with extractor fan, fridge/freezer space, plumbed for automatic washing machine, plumbed for dishwasher, part tiled walls, ceramic tiled floor, uPVC rear door.
1st Floor Landing
Access to roofspace, hotpress.
Bedroom 1 13'0'' X 8'8'' (3.96m X 2.64m)
Built-in storage cupboard, single panel radiator.
Bedroom 2 10'11'' X 9'0'' (3.32m X 2.74m)
Range of bedroom furniture, single panel radiator.
Bedroom 3 8'5'' X 7'11'' (2.56m X 2.41m)
Built-in storage cupboard, single panel radiator.
Shower Room
Modern white suite comprising low flush WC, pedestal wash hand basin and quadrant shower cubicle with heatstore electric shower, fully tiled walls, ceramic tiled floor, single panel radiator.
Outside
Front gardens laid in lawns, driveway parking. Large fully enclosed rear gardens with paved patio area, lawns bordered by mature trees and shrubs, outside light and tap, brick storage areas housing the oil fired boiler, plastic oil storage tank.
Broadband Speed Availability
Potential Speeds for 65 Dunbeg Park
Max Download
10000
Mbps
Max Upload
10000
MbpsThe speeds indicated represent the maximum estimated fixed-line speeds as predicted by Ofcom. Please note that these are estimates, and actual service availability and speeds may differ.
Property Location

Mortgage Calculator
Contact Agent

Contact Shooter Property Services (Lisburn)
Request More Information
Requesting Info about...
65 Dunbeg Park, Hillsborough, BT26 6AT

By registering your interest, you acknowledge our Privacy Policy

By registering your interest, you acknowledge our Privacy Policy























