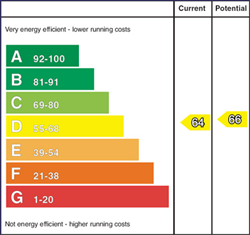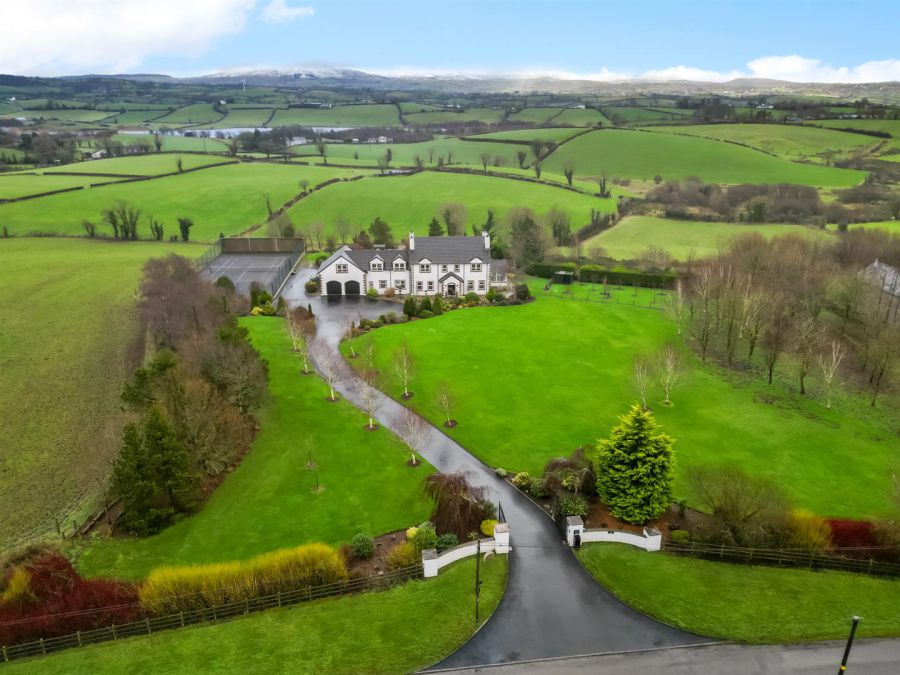Contact Agent

Contact Ulster Property Sales (UPS) Ballynahinch
5 Bed Detached House
Hillview House, 48 Raffertys Hill
hillsborough, BT26 6QL
offers over
£899,950

Key Features & Description
Luxury Detached County Residence circa 4.800 sq ft
Five Bedrooms; serviced by a Jack and Jill Bathroom and a Family Bathroom
Master Bedroom with Ensuite, Walk in Dressing Room and Juliette Balcony
Spacious Drawing Room through to Sunroom
Dining / Family Room
Contemporary Kitchen / Dining through to Living Room
Double Garage with Annex and Office above
Beautifully maintained gardens with stunning countryside views; Tennis Court
Conveniently located only minutes from Hillsborough
Private Site extending to circa 2.5 acres
Description
We are delighted to offer for sale this stunning detached country residence situated on Rafferty's Hill just outside the popular village of Hillsborough. The luxury home extends to approximately 4,800 sq ft. and is situated on a private site of circa 2.5 acres, benefiting from fantastic views over the surrounding countryside towards the Dromara Hills and Belfast Cavehill.
This home can only be fully appreciated on internal inspection where the prospective purchaser will see the high quality standard of finish used throughout.
The property's accommodation comprises of bright and spacious reception hall with cloakroom facilities, formal drawing room through to sunroom, dining/family room, luxury kitchen with dining, open plan through to living room and separate utility room. The master bedroom has a bathroom, dressing room and Juliette balcony with beautiful views, two bedrooms serviced by Jack & Jill style bathroom and two further bedrooms serviced by a family bathroom.
Outside the property is approached through double gates to sweeping driveway lined with mature trees and further benefits from a double garage and ample space for parking. There are lawned gardens to the front and rear with an array of mature trees and shrubbery, orchard and wooded area with pathway walks and tennis court. There is a patio area to the rear which is ideal for outside entertaining and fitted children's playhouse.
The house is conveniently located within easy commuting distance to Belfast and Lisburn, giving access to a number to excellent grammar schools including Methodist College, Victoria, Grosvenor, Wallace, Friends and many more.
Rarely does an opportunity to acquire such an impressive residence come to the market. With so much to offer in this family home early viewing is a must.
We are delighted to offer for sale this stunning detached country residence situated on Rafferty's Hill just outside the popular village of Hillsborough. The luxury home extends to approximately 4,800 sq ft. and is situated on a private site of circa 2.5 acres, benefiting from fantastic views over the surrounding countryside towards the Dromara Hills and Belfast Cavehill.
This home can only be fully appreciated on internal inspection where the prospective purchaser will see the high quality standard of finish used throughout.
The property's accommodation comprises of bright and spacious reception hall with cloakroom facilities, formal drawing room through to sunroom, dining/family room, luxury kitchen with dining, open plan through to living room and separate utility room. The master bedroom has a bathroom, dressing room and Juliette balcony with beautiful views, two bedrooms serviced by Jack & Jill style bathroom and two further bedrooms serviced by a family bathroom.
Outside the property is approached through double gates to sweeping driveway lined with mature trees and further benefits from a double garage and ample space for parking. There are lawned gardens to the front and rear with an array of mature trees and shrubbery, orchard and wooded area with pathway walks and tennis court. There is a patio area to the rear which is ideal for outside entertaining and fitted children's playhouse.
The house is conveniently located within easy commuting distance to Belfast and Lisburn, giving access to a number to excellent grammar schools including Methodist College, Victoria, Grosvenor, Wallace, Friends and many more.
Rarely does an opportunity to acquire such an impressive residence come to the market. With so much to offer in this family home early viewing is a must.
Rooms
Reception Hall 24'4" X 13'7" (7.42m X 4.14m)
Solid wooden front door leading into bright and stylish entrance hall with central stairwell and feature marble tiled floor.
Drawing Room 30'10" X 14'3" (9.40m X 4.34m)
Bright and spacious formal drawing room with bespoke built in modern cabinetry to include gas fire and entertainment area. Beautiful views over the surrounding countryside and gardens. Access to sunroom.
Sun Room
Slate flooring, feature red brick wall and vaulted ceiling with solid wood paneling. French doors with access to patio area and gardens.
Dining Room (Family Room) 11'8" X 14'4" (3.56m X 4.37m)
Solid wooden floor. Feature cornicing and ceiling rose.
WC 6'5" X 4'6" (1.96m X 1.37m)
Suite encompassing low flush w/c and vanity wash hand unit. Tiled floor.
Cloakroom 5'9" X 4'6" (1.75m X 1.37m)
Tiled floor.
Kitchen with Dining Area 18'10" X 18'11" (5.74m X 5.77m)
Contemporary bespoke Robinsons kitchen with a range of high and low rise units with Quartz worktops and splashbacks; inset Franke sink with Quooker tap. Range of fitted appliances to include tall fridge freezer, wine fridge, Smeg dishwasher, Smeg range electric triple oven with 5 ring induction hob and overhead extractor fan. Island unit with Bosch combi oven and raised breakfast bar with seating area. Space for dining. Tiled floor. Open archway leading through to living room.
Living Room 18'0" X 11'8" (5.49m X 3.56m)
Range of built in cupboards and storage units with entertainment area. Tiled floor. Double French doors to rear patio area with views over the gardens,
Utility Room 14'1" X 6'9" (4.29m X 2.06m)
Range of high and low rise units with stainless steel sink and drainer. Recess for washing machine, tumble dryer and fridge/freezer. Tiled floor.
Door to rear hallway with tiled floor.
Door to rear hallway with tiled floor.
Rear Porch 3'8" X 8'4" (1.11m X 2.54m)
Tiled floor. Door to rear.
Rear Hall
Back stairs leading to office and annex area (over garage). Bespoke built in wine rack. Tiled floor.
WC 4'8" X 5'10" (1.42m X 1.78m)
White suite encompassing low flush W/C and wash hand basin. Tiled floor and splashback.
Galleried Landing 18'1" X 13'1" (5.50m X 4.00m)
Front facing with two windows overlooking the well maintained gardens. Access to walk in storage cupboard and hot press.
Master Bedroom 12'10" X 14'4" (3.92m X 4.37m)
Master bedroom with ensuite and walk in dressing room. Double French doors to Juliette balcony with beautiful views over the gardens and surrounding countryside.
En-suite
White suite encompassing low flush w/c, vanity wash hand unit, freestanding bath and corner power shower. Fully tiled walls and floor.
Dressing room 6'6" X 6'7" (1.99m X 2.00m)
Door to:
Bedroom Two 15'10" X 10'7" (4.83m X 3.23m)
Built in wardrobes and desk area. Access to Jack and Jill bathroom.
Jack and Jill En-suite
White suite encompassing low flush w/c, wash hand basin and shower. Tiled floor and partly tiled walls.
Bedroom Three 14'3" X 11'2" (4.34m X 3.40m)
Built in wardrobes and cupboards. Access to Jack and Jill bathroom.
Bedroom Four 14'4" X 11'2" (4.37m X 3.40m)
Built in wardrobes and side cupboards.
Bedroom Five 18'1" X 11'7" (5.51m X 3.54m)
Built in wardrobes and side cupboards. Desk area, cabinet with sink. Views to the front and rear.
Bathroom
White suite encompassing low flush W/C, wash hand vanity unit, free standing bath with ball and claw feet and feature tiled splashback and power shower. Fully tiled walls and floor.
Double Garage
Two roller doors, electrically operated. Built in storage cupboards and utility area plumbed for washing machine and tumble dryer. Built in fridge.
Office 18'1" X 13'0" (5.51m X 3.96m)
Dual aspect windows with views to both the front and rear of the property. Range of built in bespoke furniture incorporating desk, cupboards, drawers and open shelving.
Games Room/ Granny Annex 22'10" X 22'10" (6.97m X 6.96m)
Annex with kitchen facilities; living and bedroom. Wood effect floor. Dual aspect windows with views to both the front and rear of the property.
OUTSIDE
Hillview House
To the front - approached via double electric front gates with pillars leading down a winding driveway lined with beech trees which are subtly light in the evening; ample space for parking. Lawned areas with an array of mature trees and featured flowerbeds with colorful shrubbery and plantings. To the side there is a planted orchard and pathways through a wooded area.
To the rear - bespoke patio and pathway areas with large BBQ area which can be accessed from various rooms throughout the property, ideal for outside entertaining. The patio benefits from all day sun with laurel hedges, seating areas and loose chip gravel pathways. Fitted children's playhouse and tennis court.
To the front - approached via double electric front gates with pillars leading down a winding driveway lined with beech trees which are subtly light in the evening; ample space for parking. Lawned areas with an array of mature trees and featured flowerbeds with colorful shrubbery and plantings. To the side there is a planted orchard and pathways through a wooded area.
To the rear - bespoke patio and pathway areas with large BBQ area which can be accessed from various rooms throughout the property, ideal for outside entertaining. The patio benefits from all day sun with laurel hedges, seating areas and loose chip gravel pathways. Fitted children's playhouse and tennis court.
Broadband Speed Availability
Potential Speeds for 48 Raffertys Hill
Max Download
1800
Mbps
Max Upload
220
MbpsThe speeds indicated represent the maximum estimated fixed-line speeds as predicted by Ofcom. Please note that these are estimates, and actual service availability and speeds may differ.
Property Location

Mortgage Calculator
Contact Agent

Contact Ulster Property Sales (UPS) Ballynahinch
Request More Information
Requesting Info about...
Hillview House, 48 Raffertys Hill, hillsborough, BT26 6QL

By registering your interest, you acknowledge our Privacy Policy

By registering your interest, you acknowledge our Privacy Policy





















































































