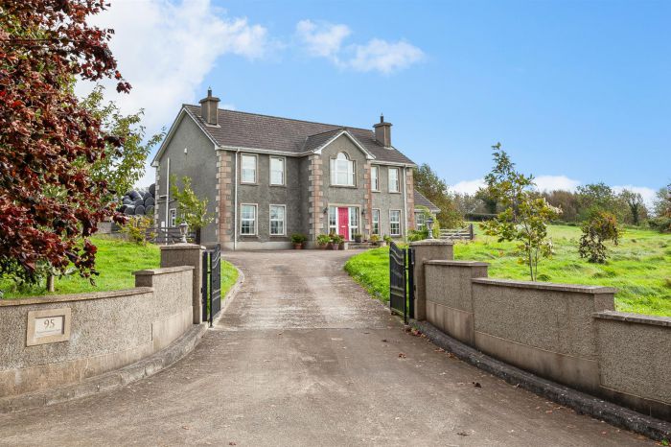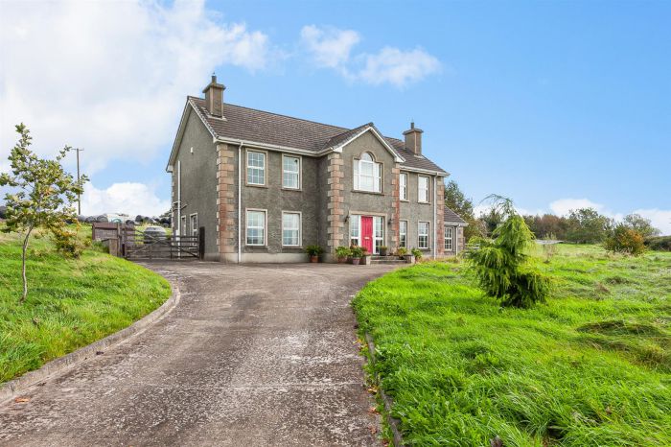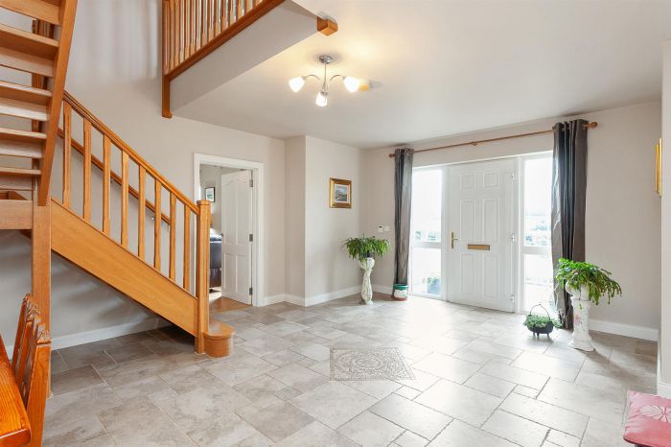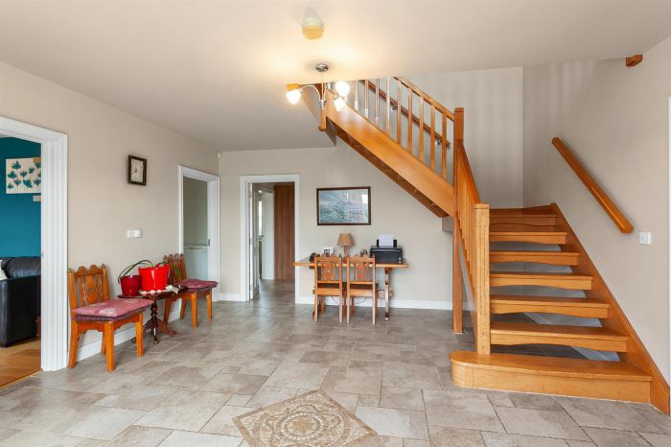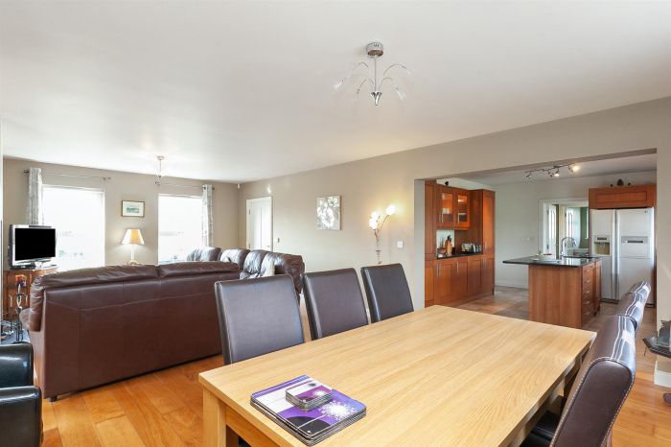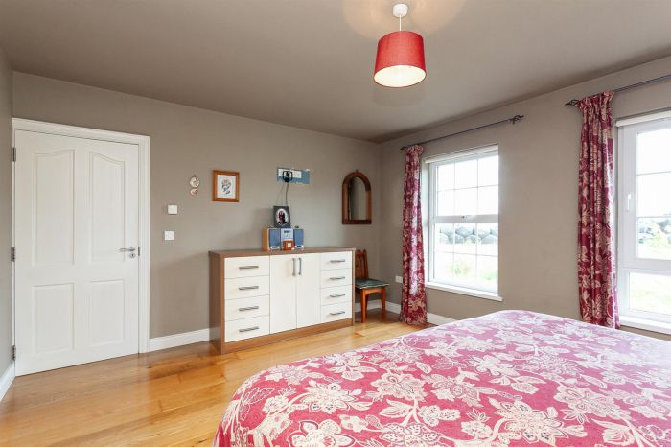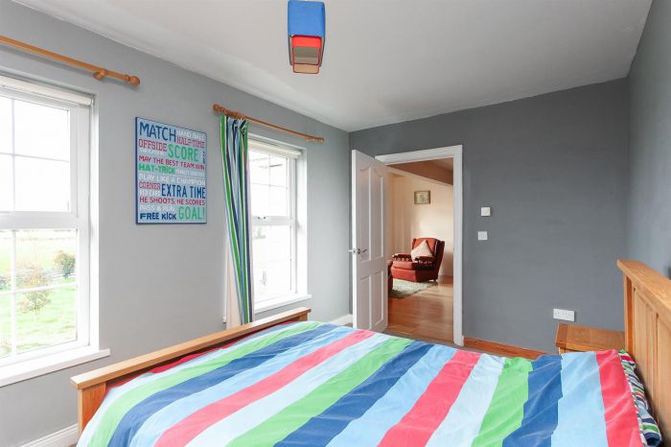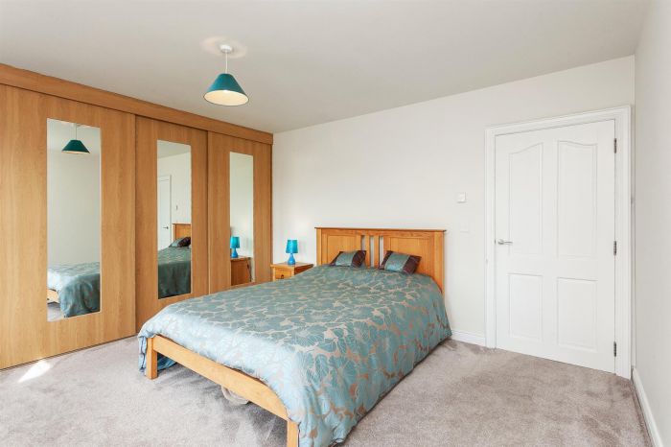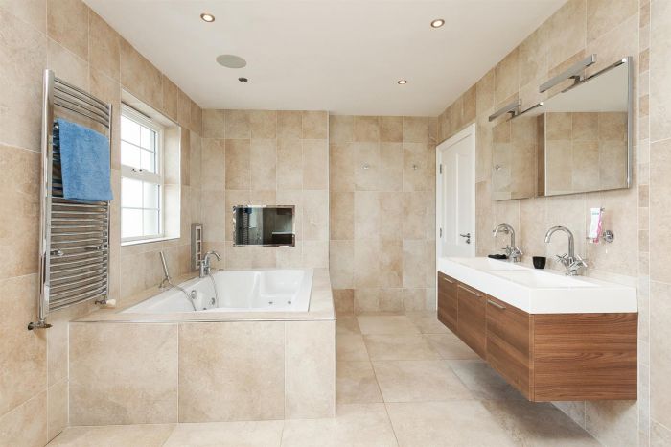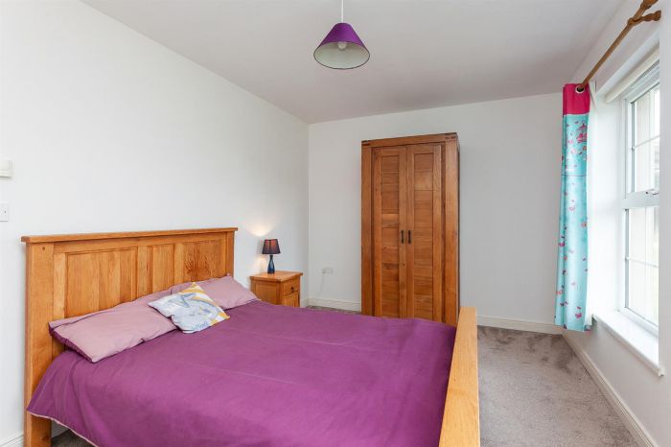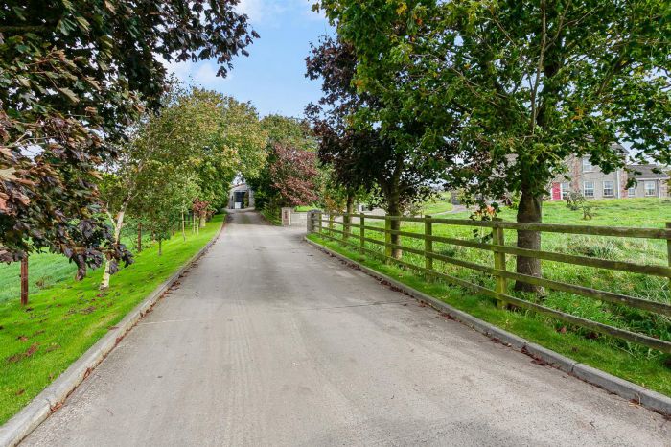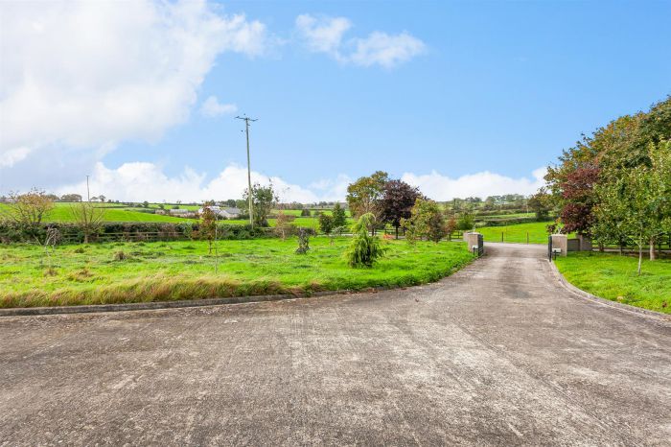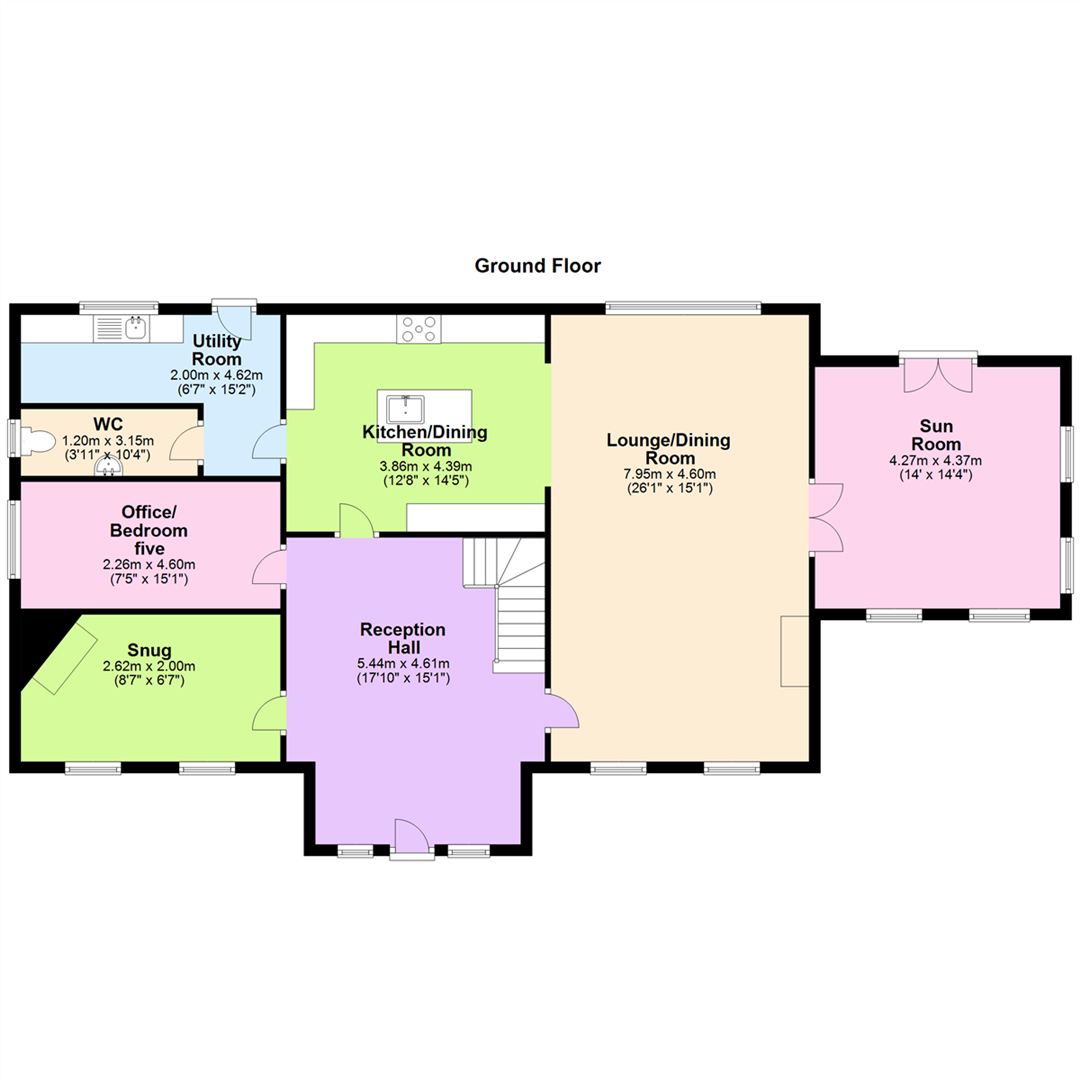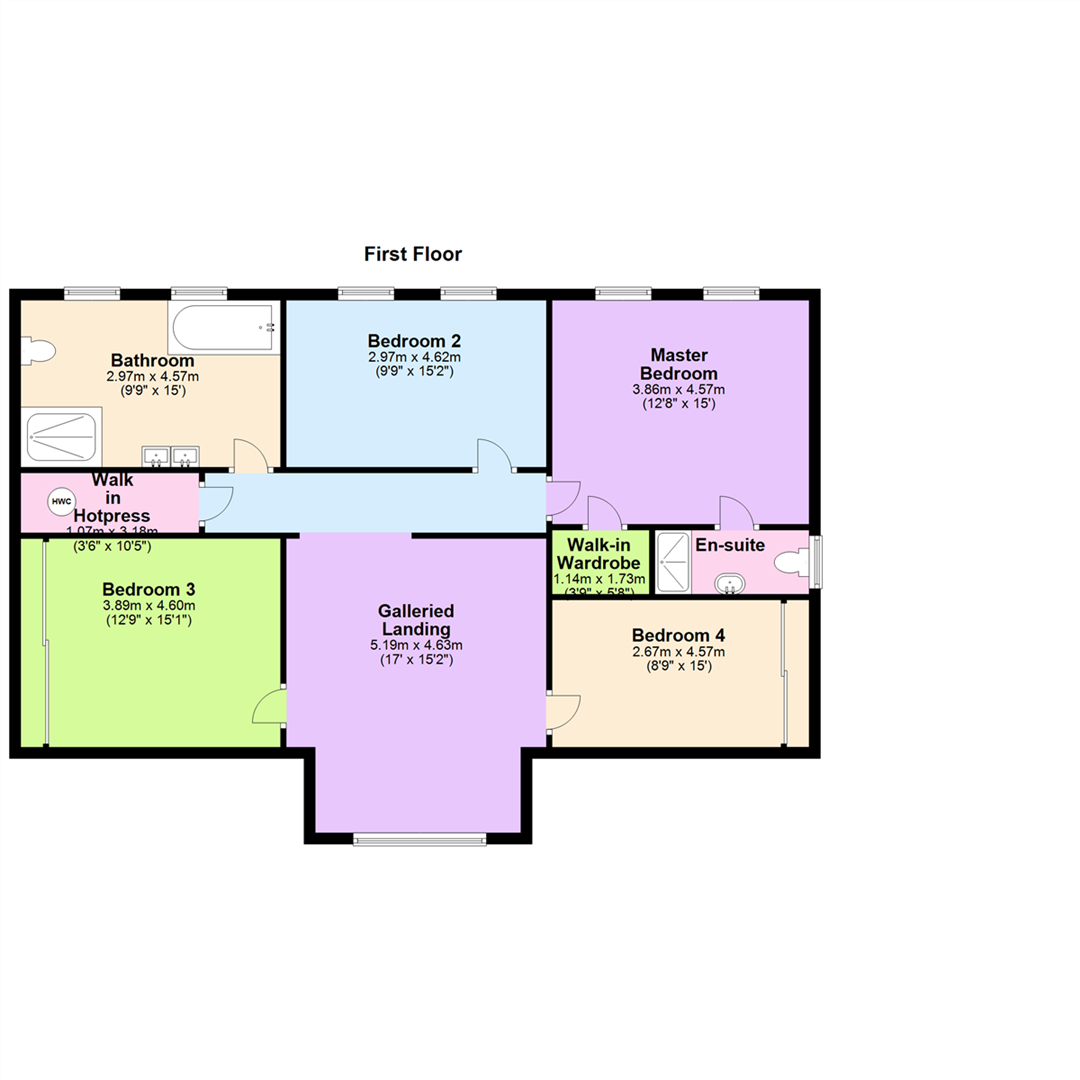Contact Agent

Contact Ulster Property Sales (UPS) Ballynahinch
5 Bed Detached House
95 Drumlough Road
Annahilt, Hillsborough, BT26 6PU
offers around
£419,950
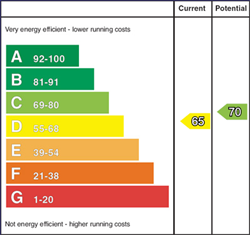
Key Features & Description
Four/ five bedrooms
Master bedroom ensuite
Family bathroom
Open plan kitchen/ living dining
Sun room
Sitting room
Large site
Gated driveway
Detached family home
Description
We are pleased to present this truly impressive detached Country Home boasting spacious family orientated accommodation in this ever popular area of County Down. The property comprises living room, open plan kitchen/ living / dining area, sun room, utility room, study, four bedrooms (master bedroom ensuite) and a family bathroom. The second floor has been left ready for conversion should it be required. The present owners have given the property a high specification of finish including a Beam vacuum system, zoned thermostatic under floor heating, solid second storey flooring in bison slabs, solid oak staircase and large areas of the ground floor in Italian tiled flooring. Externally the family home is set on a spacious elevated site with gardens laid out in lawns electric gates, private tree lined driveway and a concreted courtyard to the side and rear. With so much to offer in the great commuter location early viewing is a must.
We are pleased to present this truly impressive detached Country Home boasting spacious family orientated accommodation in this ever popular area of County Down. The property comprises living room, open plan kitchen/ living / dining area, sun room, utility room, study, four bedrooms (master bedroom ensuite) and a family bathroom. The second floor has been left ready for conversion should it be required. The present owners have given the property a high specification of finish including a Beam vacuum system, zoned thermostatic under floor heating, solid second storey flooring in bison slabs, solid oak staircase and large areas of the ground floor in Italian tiled flooring. Externally the family home is set on a spacious elevated site with gardens laid out in lawns electric gates, private tree lined driveway and a concreted courtyard to the side and rear. With so much to offer in the great commuter location early viewing is a must.
Rooms
Reception Hall
Pvc front door to spacious reception hall with italian tiled flooring. Solid spindled stairwell leading to extensive balcony/gallery overlooking the reception hall with views to the front of the property.
Open Plan Living/Dining/ kitchen Area 26'0" X 15'2" (7.92m X 4.62m)
Bright spacious room with solid wooden flooring. Feature wood burning stove on a raised tiled hearth.
Kitchen Area 15'0" X 12'10" (4.57m X 3.91m)
Luxury range of high and low level American walnut units including granite worktops with raised splashback, recess for Range cooker and American fridge freezer, feature central island unit with stainless steel sink unit and dishwasher. Tiled floor.
Sun Room 14'6" X 14'0" (4.42m X 4.27m)
French doors to sun room with solid wooden floor. Patio doors to rear paved area.
Sitting Room 15'3" X 8'6" (4.65m X 2.59m)
Solid wooden floor. Fireplace with cast iron inset and tiled hearth with wooden surround.
Utility room 15'3" X 5'2" (4.65m X 1.57m)
A range of high and low level units including stainless steel sink unit and recess for washing machine and tumble dryer. Door to rear.
Cloakroom
White suite comprising low flush w.c and pedestal wash hand basin.
Office/ Bedroom five 15'2" X 7'6" (4.62m X 2.29m)
.
First floor.
Extensive balcony/gallery overlooking the reception hall with views to the front of the property.
Bathroom 10'0" X 9'7" (3.05m X 2.92m)
Luxury white suite comprising feature double jacuzzi bath with hand shower and integrated 26" television, low flush w,c, twin wash hand basins, corner shower area. Heated towel rail. Fully tiled.
Master Bedroom 16'1" X 12'10" (4.90m X 3.91m)
Master bedroom with solid wooden floor, walk in wardrobe and ensuite.
Ensuite
White suite comprising shower cubicle, low flush w.c and wash hand basin.
Bedroom Two 15'3" X 9'6" (4.65m X 2.90m)
.
Bedroom Three 15'3" X 12'4" (4.65m X 3.76m)
Built in robes.
Bedroom Four 15'0" X 9'0" (4.57m X 2.74m)
Built in robes.
Outside
Electric gates leading to concrete driveway with large gardens laid out in lawn with mature plantings and patio area to the rear.
Broadband Speed Availability
Potential Speeds for 95 Drumlough Road
Max Download
1800
Mbps
Max Upload
1000
MbpsThe speeds indicated represent the maximum estimated fixed-line speeds as predicted by Ofcom. Please note that these are estimates, and actual service availability and speeds may differ.
Property Location

Mortgage Calculator
Contact Agent

Contact Ulster Property Sales (UPS) Ballynahinch
Request More Information
Requesting Info about...
95 Drumlough Road, Annahilt, Hillsborough, BT26 6PU
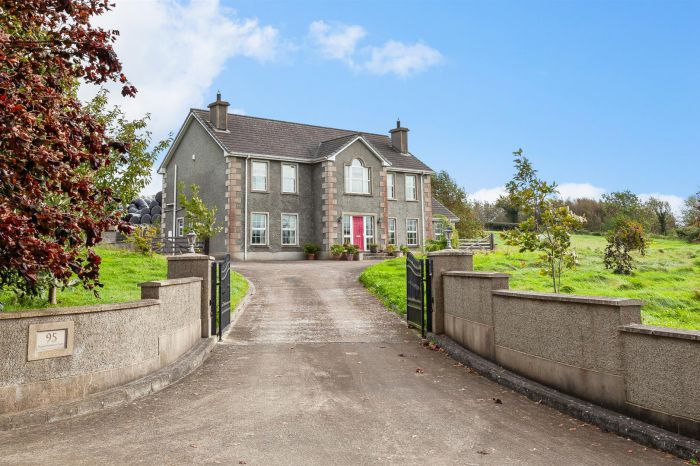
By registering your interest, you acknowledge our Privacy Policy

By registering your interest, you acknowledge our Privacy Policy

