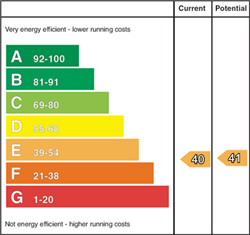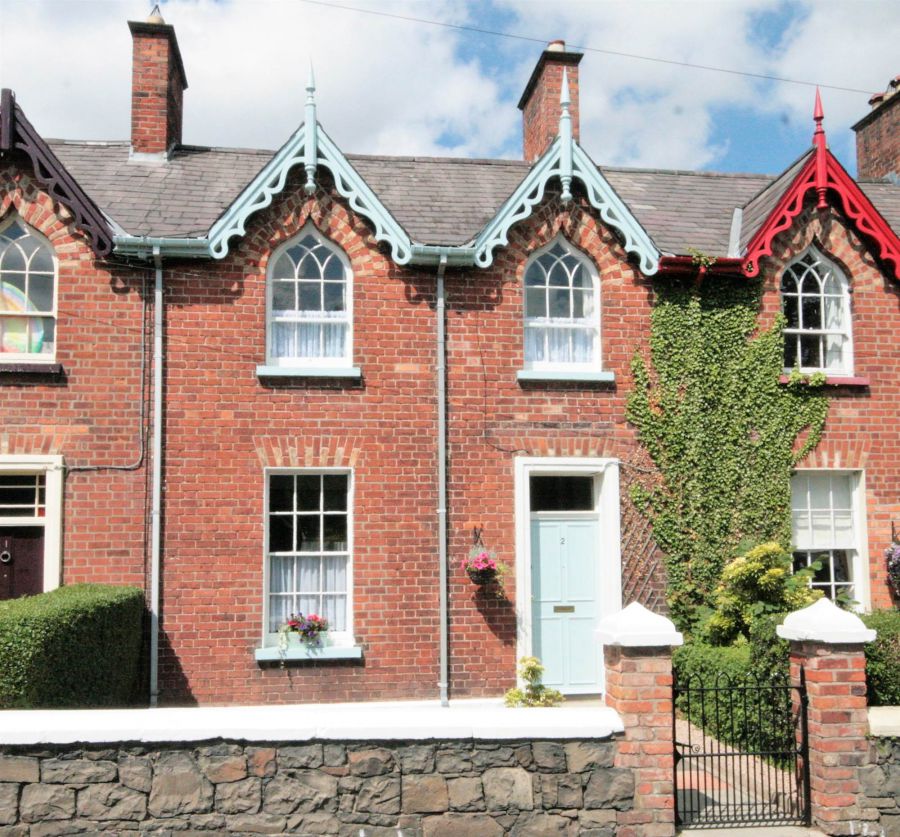Contact Agent

Contact Templeton Robinson (Lisburn)
3 Bed Townhouse
2 Glenmore Terrace
Hilden, Lisburn, BT27 4RW
offers around
£210,000

Key Features & Description
Charming Traditional Red Brick Victorian Townhouse Featuring Three Bedrooms In A Highly Sought-After Area
Within Comfortable Commuting Distance Of Belfast & Lisburn Along With Many Other Parts Of The Province Via M1 & A1 Road Networks As Well As Hilden Train Station Being Within Walking Distance
Generously Sized Lounge With Feature Cast Iron Fireplace With Access To Rear Patio Area From Lounge Via French Doors
Kitchen/Diner With A Range Of High & Low Level Units & Space For Freestanding Appliances
Bathroom On Half Landing, Comprising Of A White Suite And Hotpress
Three Well Appointed Bedrooms Featuring Sash Windows
Access To A Paved Car Parking Area To The Rear Of Property With Space For 2 Cars
Large Rear Garden In Lawn ( planning permission for a garage previously granted 2008 S/2007/0220/F )
Oil Fired Central Heating / replaced in October 2024
Early Viewing Highly Recommended
Description
2 Glenmore Terrace, this charming Grade II listed Victorian townhouse is located in the highly sought-after Hilden area of Lisburn, the property is within walking distance of Lisburn City Centre and Hilden Train Station as well as local amenities.
The ground floor welcomes you with an entrance hall with under stairs storage, leading to a generously sized lounge, complete with a working cast iron fireplace and French doors opening onto a private rear patio area leading further to a large rear in lawn garden. The kitchen is well-appointed with a range of high and low level units, tiled flooring and partly tiled walls, also providing space for dining.
Staircase leading to a half landing which hosts a bright bathroom featuring a white suite and a convenient hot press, stairs continuing to first floor with access to 3 well appointed bedrooms, one of which features an original cast iron fireplace.
Outside, private and enclosed rear patio area that opens onto a generous rear garden laid in lawn, bordered by mature shrubs. Vehicular access to the rear of the property with space for two cars in a paved parking area.
2 Glenmore Terrace, this charming Grade II listed Victorian townhouse is located in the highly sought-after Hilden area of Lisburn, the property is within walking distance of Lisburn City Centre and Hilden Train Station as well as local amenities.
The ground floor welcomes you with an entrance hall with under stairs storage, leading to a generously sized lounge, complete with a working cast iron fireplace and French doors opening onto a private rear patio area leading further to a large rear in lawn garden. The kitchen is well-appointed with a range of high and low level units, tiled flooring and partly tiled walls, also providing space for dining.
Staircase leading to a half landing which hosts a bright bathroom featuring a white suite and a convenient hot press, stairs continuing to first floor with access to 3 well appointed bedrooms, one of which features an original cast iron fireplace.
Outside, private and enclosed rear patio area that opens onto a generous rear garden laid in lawn, bordered by mature shrubs. Vehicular access to the rear of the property with space for two cars in a paved parking area.
Rooms
ENCLOSED ENTRANCE PORCH:
Solid wood front door with glazed panel above. Glazed door with matching top and side panels to . . .
ENTRANCE HALL:
Original cornice, tiled floor, storage understairs.
LOUNGE: 22' 3" X 13' 9" (6.78m X 4.19m)
Period style fireplace with pine mantle and surround, cast iron inset with decorative tiled panels and polished marble hearth, cornice ceiling, picture rail, window shutter to front, French door to rear sheltered courtyard and patio, dimmer swithches, fitted book case.
KITCHEN WITH DINING AREA : 19' 9" X 8' 4" (6.02m X 2.54m)
Excellent range of Shaker style units, single drainer stainless steel sink unit with mixer tap, plumbed for washing machine, dual aspect windows, part tiled walls, tiled floor.
BATHROOM: 19' 7" X 8' 6" (5.97m X 2.59m)
Panelled bath with shower and mixer tap, pedestal wash hand basin, low flush wc, part tiled walls, hotpress with immersion heater.
BATHROOM: 12' 2" X 11' 5" (3.71m X 3.48m)
Feature sash window, original cast iron fireplace.
BEDROOM (2): 12' 3" X 11' 7" (3.73m X 3.53m)
Feature sash window, dimmer switch.
BEDROOM (3): 7' 5" X 6' 3" (2.26m X 1.91m)
Feature sash window, dado rail, wooden floor.
Paved parking area to rear for two cars, large rear garden in lawn.
Broadband Speed Availability
Potential Speeds for 2 Glenmore Terrace
Max Download
1800
Mbps
Max Upload
220
MbpsThe speeds indicated represent the maximum estimated fixed-line speeds as predicted by Ofcom. Please note that these are estimates, and actual service availability and speeds may differ.
Property Location

Mortgage Calculator
Directions
From Belfast Road proceed under the railway bridge at Hilden and turn off at the monument into Mill Street, no.2 is situated on the left hand side.
Contact Agent

Contact Templeton Robinson (Lisburn)
Request More Information
Requesting Info about...
2 Glenmore Terrace, Hilden, Lisburn, BT27 4RW

By registering your interest, you acknowledge our Privacy Policy

By registering your interest, you acknowledge our Privacy Policy























