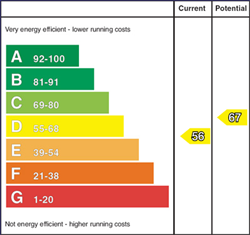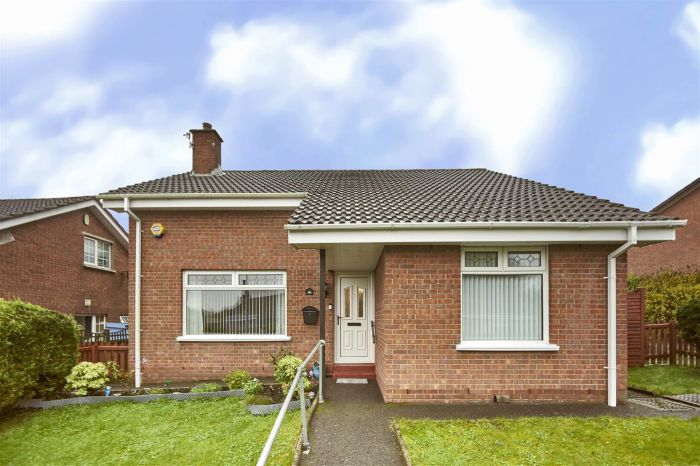Contact Agent

Contact Templeton Robinson (North Down)
3 Bed Detached Bungalow
30 Hightown Rise
hightown, newtownabbey, BT36 7XA
offers around
£229,950

Key Features & Description
Attractive detached bungalow occupying a corner site
Bright, deceptively spacious & adaptable accommodation
Hallway
Living Room
Kitchen leading to:
Dining Room
Utility
Three well-proportioned bedrooms
Luxury shower room
Floored roof-space - could be converted to provide additional accommodation if desired (subject to the relevant statutory approvals)
uPVC frame double glazed windows
Oil fired central heating
Driveway offering ample parking
Enclosed garden in lawn
Conveniently located on the outskirts of both Glengormley and Mallusk
Situated just 3 miles from Abbeycentre and 7 miles from Belfast City Centre
Glengormley & Mallusk are popular with commuters and benefit from excellent transport links, schools, shops and leisure facilities
Description
An attractive detached bungalow occupying a corner site located just off the Hightown Road on the outskirts of both Glengormley and Mallusk.
Offering, bright and deceptively spacious accommodation, the layout could be adapted to suit the occupier"s requirements making it suitable for a range of prospective purchaser. Briefly comprising hallway, living room, kitchen leading to dining room plus utility. Further investigation reveals three well-proportioned bedrooms and a modern shower room. The floored roof-space could be converted to provide additional accommodation if desired (subject to the relevant statutory approvals). Further enhanced by uPVC frame double glazed windows and oil fired central heating, the property is well-presented throughout. Externally, there is ample driveway parking to the rear plus an enclosed garden in lawn.
A popular and highly convenient location residential location - Situated just 3 miles from Abbey Centre and 7 miles from Belfast City Centre. Glengormley & Mallusk are popular with commuters and benefit from excellent transport links, schools, shops and leisure facilities.
An attractive detached bungalow occupying a corner site located just off the Hightown Road on the outskirts of both Glengormley and Mallusk.
Offering, bright and deceptively spacious accommodation, the layout could be adapted to suit the occupier"s requirements making it suitable for a range of prospective purchaser. Briefly comprising hallway, living room, kitchen leading to dining room plus utility. Further investigation reveals three well-proportioned bedrooms and a modern shower room. The floored roof-space could be converted to provide additional accommodation if desired (subject to the relevant statutory approvals). Further enhanced by uPVC frame double glazed windows and oil fired central heating, the property is well-presented throughout. Externally, there is ample driveway parking to the rear plus an enclosed garden in lawn.
A popular and highly convenient location residential location - Situated just 3 miles from Abbey Centre and 7 miles from Belfast City Centre. Glengormley & Mallusk are popular with commuters and benefit from excellent transport links, schools, shops and leisure facilities.
Rooms
uPVC front door.
HALLWAY:
Cloaks cupboard.
LIVING ROOM: 13' 9" X 13' 1" (4.2000m X 4.0000m)
Laminate wooden floor.
KITCHEN: 8' 6" X 8' 2" (2.6000m X 2.5000m)
Fitted kitchen with range of high and low level units, wood block effect work surfaces and upstand. Stainless steel sink unit with drainer and mixer tap, space for cooker, concealed extractor fan, decorative vinyl floor. Open plan to:
DINING ROOM: 9' 10" X 8' 2" (3.0000m X 2.5000m)
Laminate wooden floor.
UTILITY ROOM: 6' 11" X 4' 11" (2.1000m X 1.5000m)
Plumbed for washing machine, space for tumble dryer. uPVC double glazed door to exterior.
BEDROOM (1): 18' 1" X 9' 10" (5.5000m X 3.0000m)
Oak effect laminate wooden floor.
BEDROOM (2): 9' 10" X 7' 10" (3.0000m X 2.4000m)
BEDROOM (3): 11' 6" X 7' 3" (3.5000m X 2.2000m)
SHOWER ROOM:
Panelled shower cubicle with Aqualisa shower unit, wash hand basin with mixer tap and drawers beneath. Low flush wc, heated towel rail, wired for LED mirror, PVC panelling, extractor fan, window.
HOTPRESS:
Access to:
FLOORED ROOFSPACE: (Could be converted to additional accommodation, subject to relevant statutory approvals).
Corner site.
Pedestrian access to front, gate leading to pathway. Vehicular access to side, tarmac driveway. Enclosed garden in lawn, bordered by fencing. Outside tap, timber shed, PVC oil tank.
Broadband Speed Availability
Potential Speeds for 30 Hightown Rise
Max Download
1800
Mbps
Max Upload
220
MbpsThe speeds indicated represent the maximum estimated fixed-line speeds as predicted by Ofcom. Please note that these are estimates, and actual service availability and speeds may differ.
Property Location

Mortgage Calculator
Directions
Travelling north along the Antrim Road, turn left onto the B95 Hightown Road. Take the fourth left onto Hightown Park. At the junction, turn right onto Hightown Gardens. Continue straight until you reach Hightown Rise.
Contact Agent

Contact Templeton Robinson (North Down)
Request More Information
Requesting Info about...
30 Hightown Rise, hightown, newtownabbey, BT36 7XA

By registering your interest, you acknowledge our Privacy Policy

By registering your interest, you acknowledge our Privacy Policy















