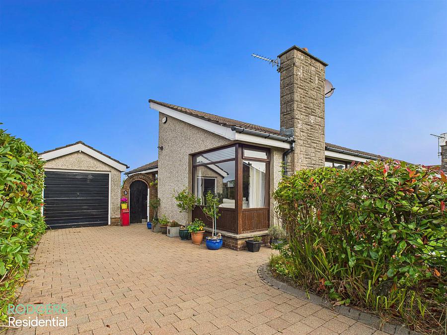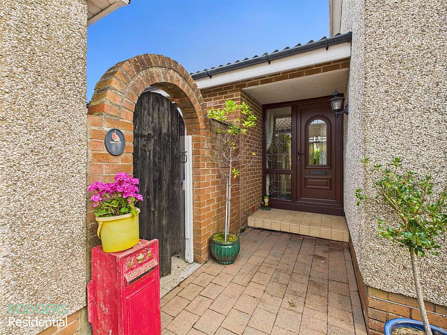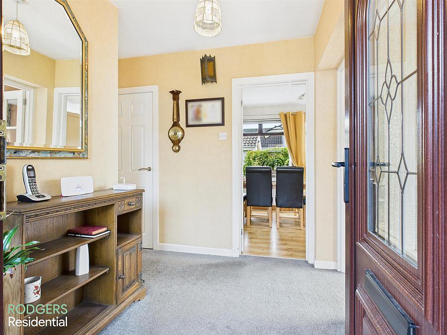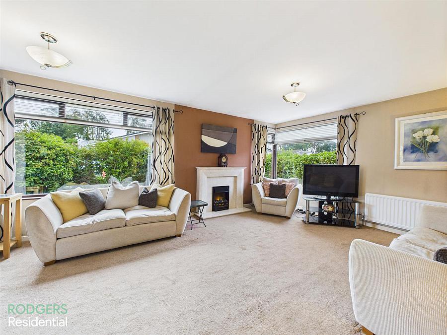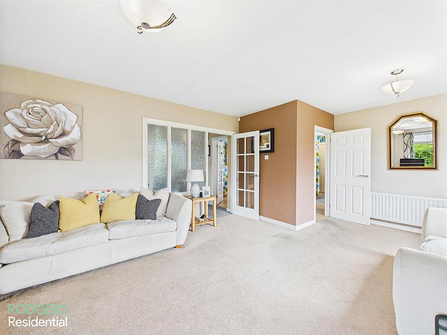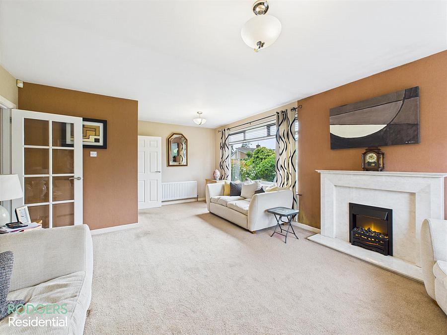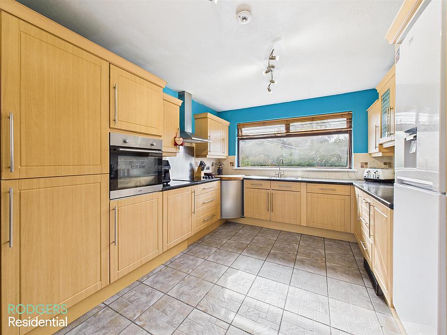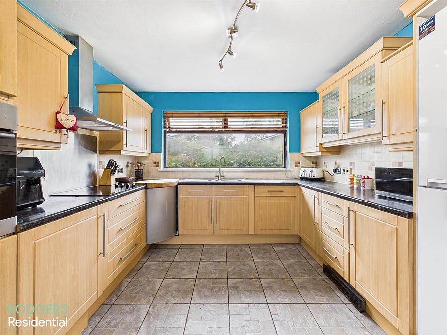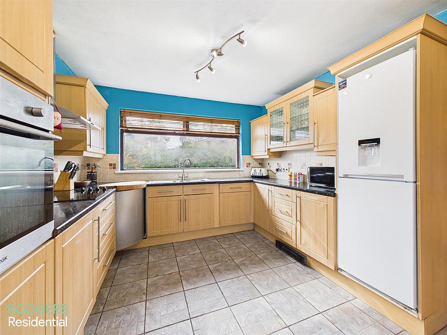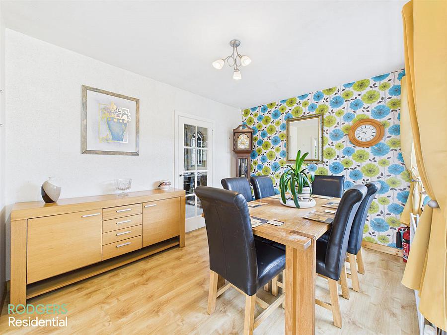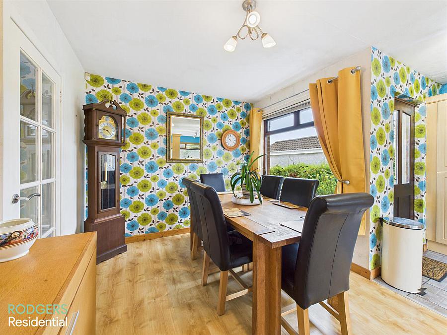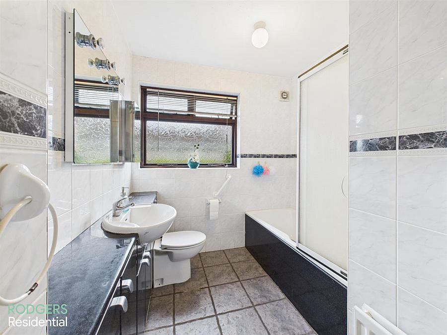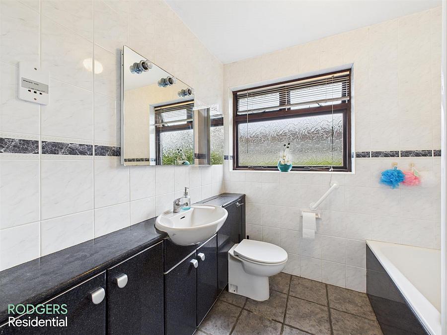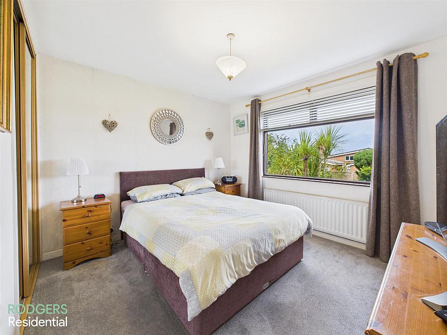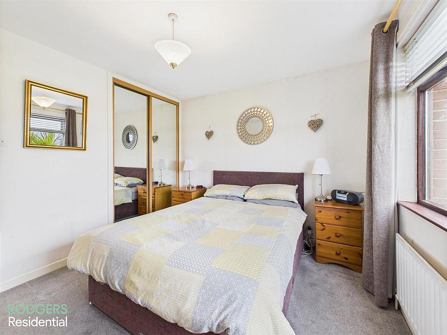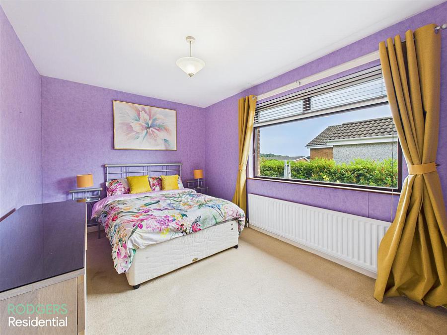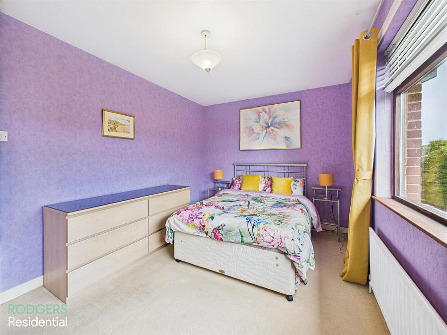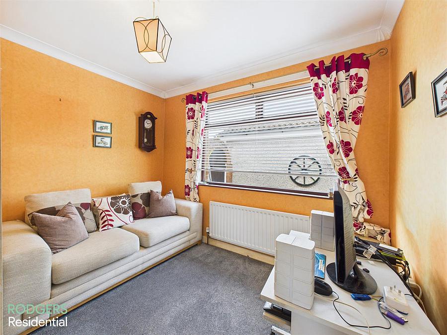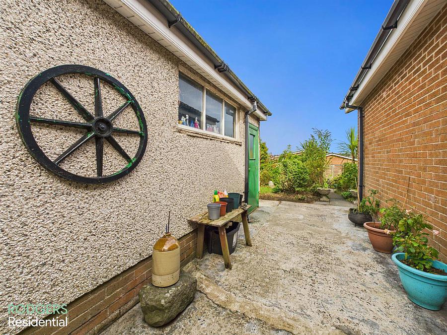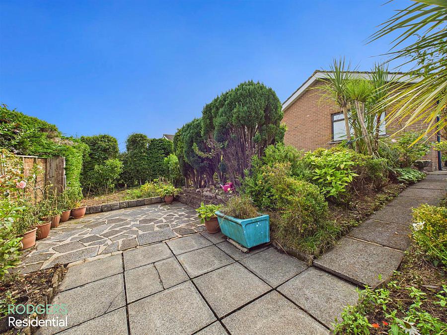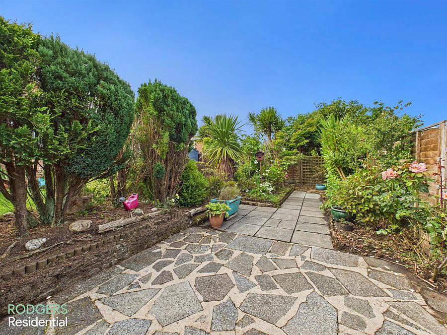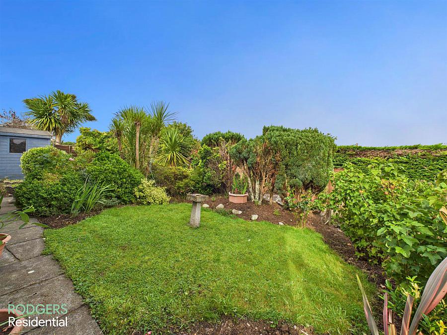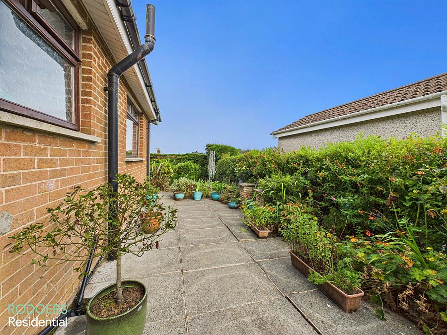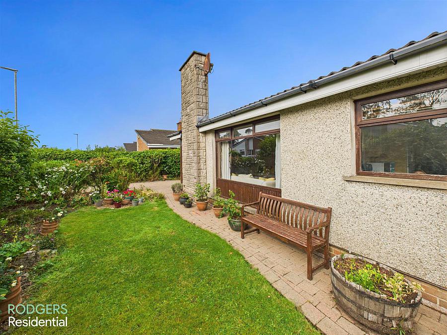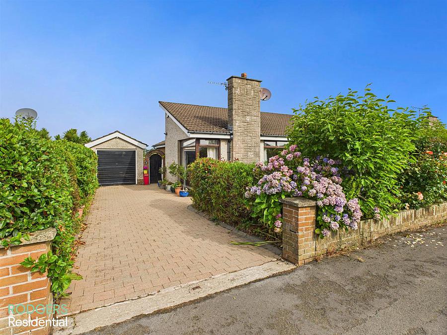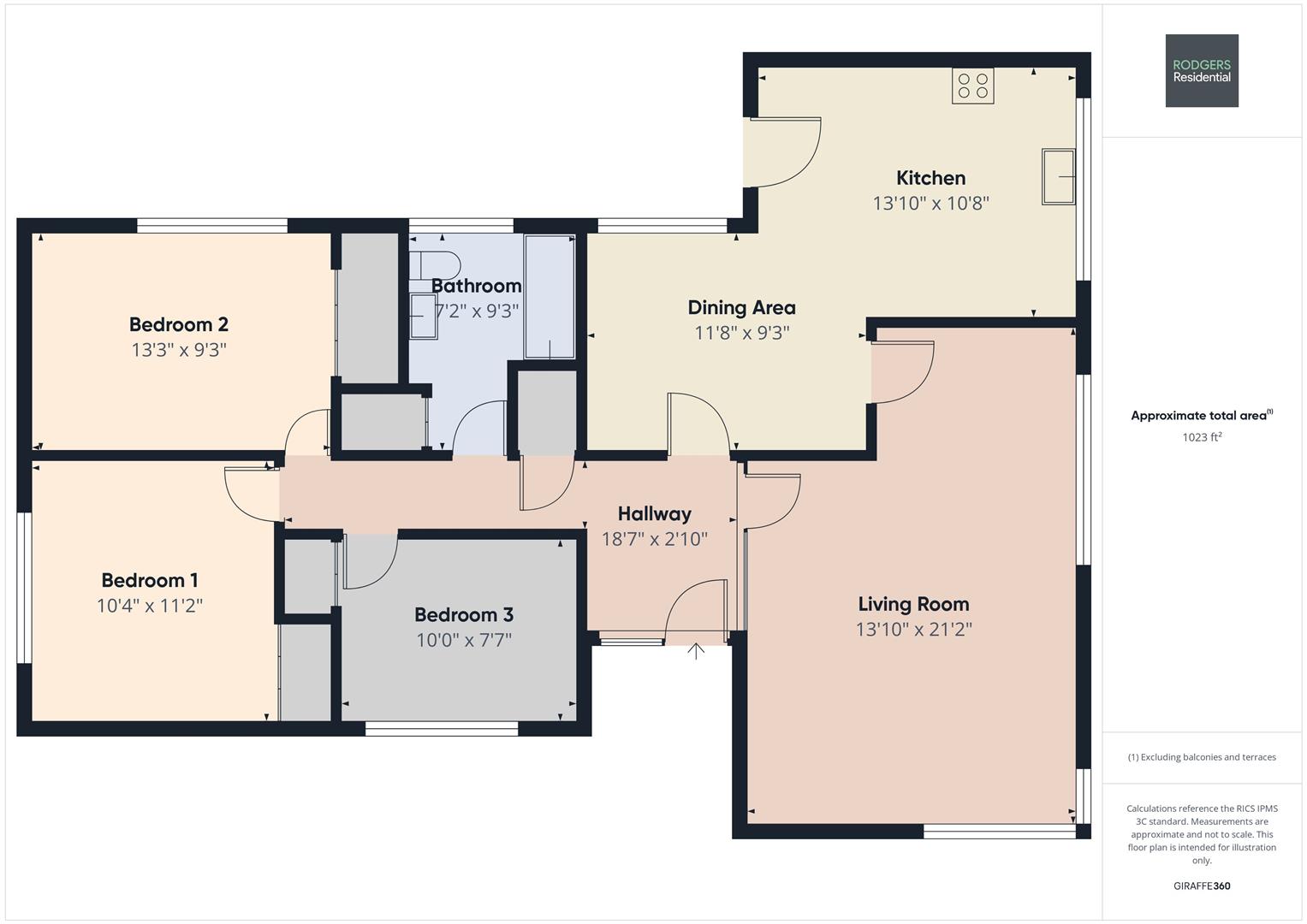3 Bed Detached Bungalow
17 Carolsteen Avenue
Helen's Bay, BT19 1LJ
offers over
£295,000
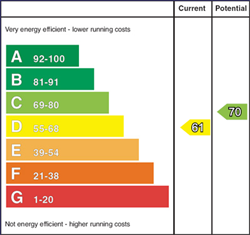
Key Features
Charming Three Bedroom Bungalow In Salubrious Helen's Bay
Spacious & Well-Appointed Living Areas / Three Double Bedrooms
Light-Filled Lounge Featuring An Attractive Fireplace
Contemporary Kitchen With Generous Storage, Opening Into A Spacious Dining Area/ Fully Tiled Bathroom
Detached Matching Single Garage / Paviour Brick Driveway With Parking For Multiple Vehicles, Campervans, Etc
Sunny Gardens With Mature Trees & Shrubs, Complete With Patio Areas / Nested In A Private & Peaceful Cul-de-sac
Conveniently Located For Amenities in Both Helen's Bay Square & Crawfordsburn Village / Near The Picturesque Walking Trails of Crawfordsburn Country Park
Gas Fired Central Heating / Double Glazing Throughout / No Onward Chain
To Arrange A Viewing For This Property, Please Contact Rodgers Residential On 02890653111
Rooms
THE PROPERTY COMPRISES
GROUND FLOOR
ENTRANCE PORCH
Covered Entrance Porch, Leading To..
ENTRANCE HALLWAY 18'7 X 2'10 (5.66m X 0.86m)
LIVING ROOM: 13'10 X 21'2 (4.22m X 6.45m)
Feature Fireplace, Carpeted Flooring, Access To Hallway & Kitchen/Dining Area
KITCHEN: 13'10 X 10'8 (4.22m X 3.25m)
A Range Of High & Low Wooden Laminate Kitchen Cabinets, Wood Laminate Work Surfaces, Integrated Electric Oven & Countertop Hob, Stainless Steel Splash Back, Stainless Steel Extractor Fan, Stainless Steel Sink With Left Hand Drainer & Chrome Mixer Tap, Integrated Washing Machine & Dish Washer, Space For Fridge/Freezer, Half Tiled Walls, Fully Ceramic Tiled Flooring, Access To Rear Patio, Leading To..
DINING AREA: 11'8 X 9'3 (3.56m X 2.82m)
Wooden Laminated Flooring
BATHROOM: 7'2 X 9'3 (2.18m X 2.82m)
Vanity Unit, Sink With Chrome Mixer Tap, Low Flush WC, Shaving Electrical Point, Thermostatically Controlled Overhead Shower With Panelled Bath, Bi-Fold Shower Screen, Extractor Fan, Radiator, Storage Cupboard, Fully Tiled From Floor To Ceiling
BEDROOM (1): 10'4 X 11'2 (3.15m X 3.40m)
Double Bedroom, Carpeted Flooring, Mirrored Sliding Wardrobes
BEDROOM (2): 13'3 X 9'3 (4.04m X 2.82m)
Double Bedroom, Carpeted Flooring, Mirrored Sliding Wardrobes
BEDROOM (3): 10'0 X 7'7 (3.05m X 2.31m)
Double Bedroom, Carpeted Flooring
ROOFSPACE
Well Insulated & Partially Floored Roofspace
OUTSIDE
Driveway For Multiple Vehicles, Single Garage With Up & Over Door and Power & Light, Front/Rear/Side Mature Gardens With A Range Of Bushes & Shrubbery
Virtual Tour
Broadband Speed Availability
Potential Speeds for 17 Carolsteen Avenue
Max Download
1800
Mbps
Max Upload
1000
MbpsThe speeds indicated represent the maximum estimated fixed-line speeds as predicted by Ofcom. Please note that these are estimates, and actual service availability and speeds may differ.
Property Location

Mortgage Calculator
Contact Agent

Contact Rodgers Residential
Request More Information
Requesting Info about...
17 Carolsteen Avenue, Helens Bay, BT19 1LJ
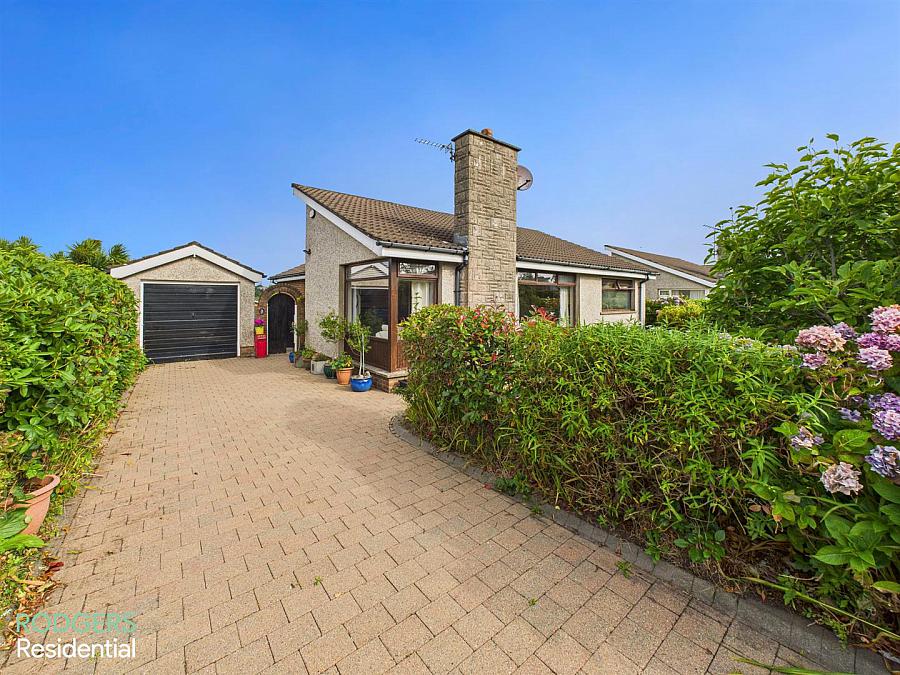
By registering your interest, you acknowledge our Privacy Policy

By registering your interest, you acknowledge our Privacy Policy


