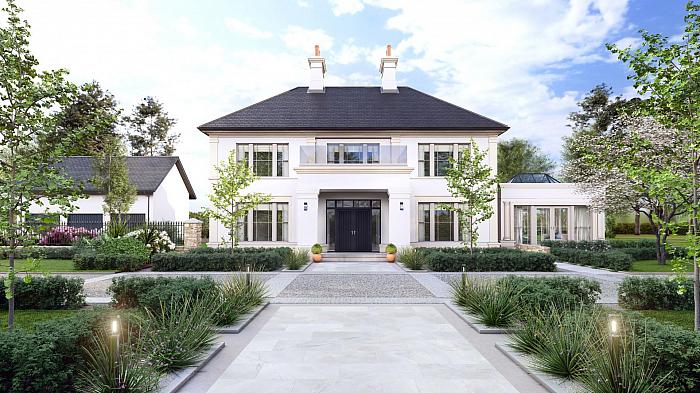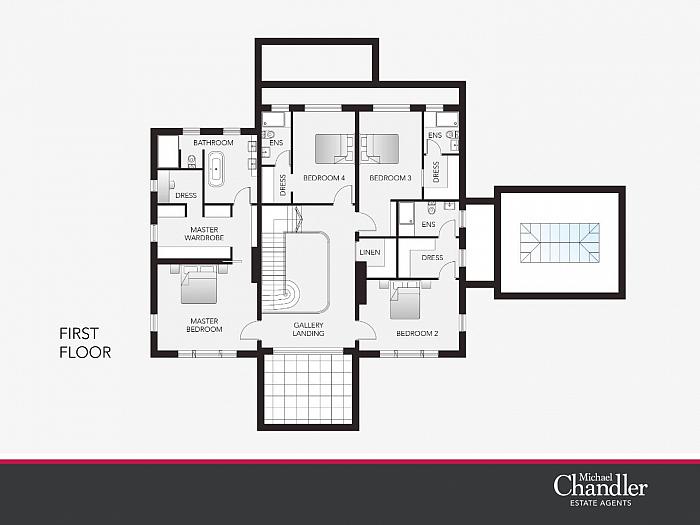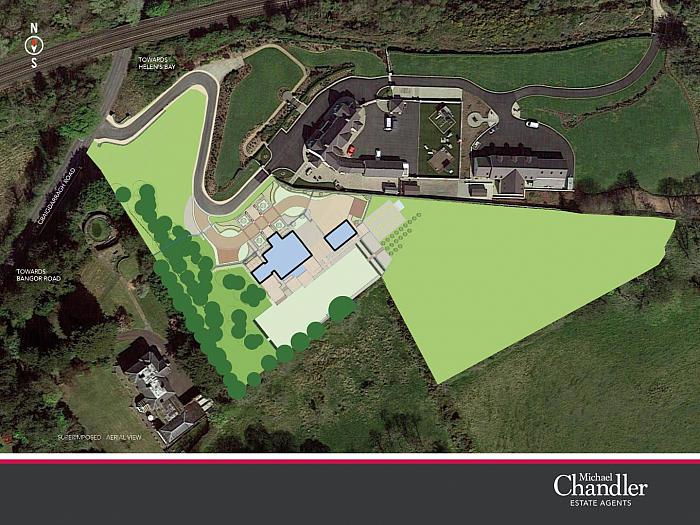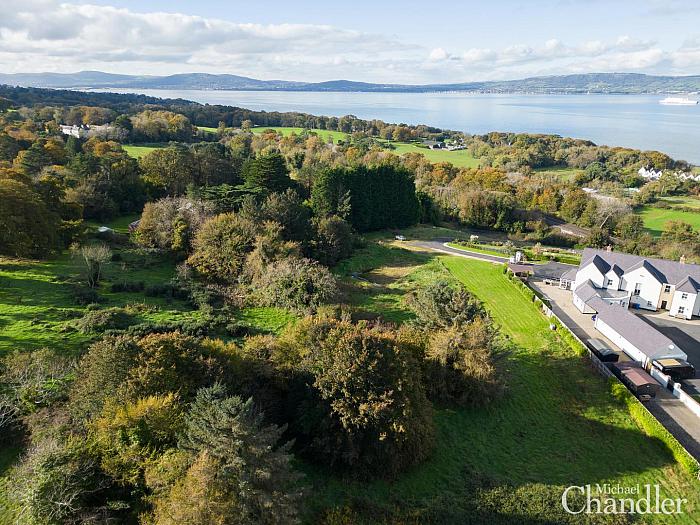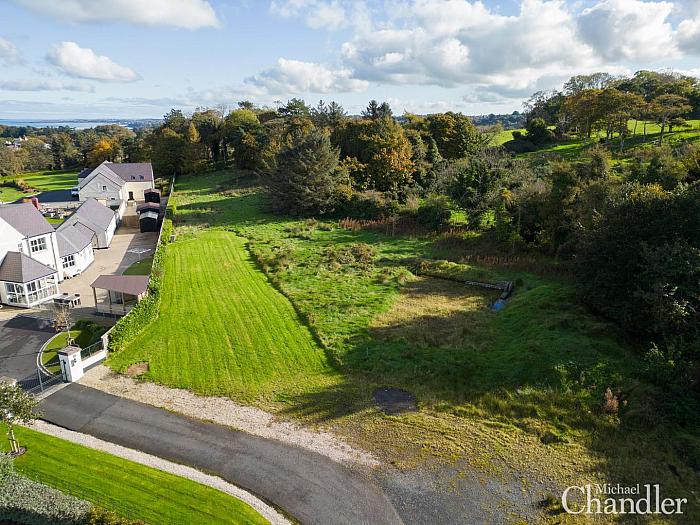Contact Agent

Contact Michael Chandler Estate Agents
4 Bed Detached House
Craigdarragh Meadow, 28A Craigdarragh Road
Helens Bay, BT19 1UA
asking price
£1,795,000
- Status For Sale
- Property Type Detached
- Bedrooms 4
- Receptions 4
- Bathrooms 6
- Interior Area 5000 sqft
- Heating Oil
-
Stamp Duty
Higher amount applies when purchasing as buy to let or as an additional property£129,150 / £218,900*
Key Features & Description
Description
Introducing an extraordinary upcoming residence that is set to redefine luxury living in the picturesque area of Helens Bay, North Down. This masterpiece promises to be a home like no other, combining sophistication, grandeur, and architectural brilliance. With an impressive circa 5,000 square feet of meticulously designed family living space, this property is poised to offer an unrivalled lifestyle experience.
Exquisite Design and Panoramic Views
Every detail of this new build has been thoughtfully considered to create a home that exudes elegance and style. The expansive living space will seamlessly blend modern comforts with timeless design, ensuring that every room is not only functional but also a statement of luxury. The property's design will take full advantage of its breath-taking location, offering panoramic views over Belfast Lough and beyond, especially from the feature first floor balcony. Imagine waking up each day to the serene beauty of the lough, with its ever-changing scenery providing a stunning backdrop to your daily life.
A Harmonious Blend of Nature and Luxury
Set within approximately five acres of beautifully landscaped grounds, this residence will offer the perfect blend of natural beauty and refined living. The expansive grounds provide ample space for outdoor activities, whether you wish to relax in the tranquillity of your private surroundings or entertain guests in a setting that is both intimate and grand. The architectural design of the home will ensure that it integrates seamlessly with the landscape, creating a harmonious connection between the indoor and outdoor spaces.
For further details or to express your interest in this extraordinary property, please contact Michael Chandler on 02890 450 550.
This is your chance to own a piece of luxury in Helens Bay, where sophistication, elegance, and natural beauty come together to create a home like no other.
Introducing an extraordinary upcoming residence that is set to redefine luxury living in the picturesque area of Helens Bay, North Down. This masterpiece promises to be a home like no other, combining sophistication, grandeur, and architectural brilliance. With an impressive circa 5,000 square feet of meticulously designed family living space, this property is poised to offer an unrivalled lifestyle experience.
Exquisite Design and Panoramic Views
Every detail of this new build has been thoughtfully considered to create a home that exudes elegance and style. The expansive living space will seamlessly blend modern comforts with timeless design, ensuring that every room is not only functional but also a statement of luxury. The property's design will take full advantage of its breath-taking location, offering panoramic views over Belfast Lough and beyond, especially from the feature first floor balcony. Imagine waking up each day to the serene beauty of the lough, with its ever-changing scenery providing a stunning backdrop to your daily life.
A Harmonious Blend of Nature and Luxury
Set within approximately five acres of beautifully landscaped grounds, this residence will offer the perfect blend of natural beauty and refined living. The expansive grounds provide ample space for outdoor activities, whether you wish to relax in the tranquillity of your private surroundings or entertain guests in a setting that is both intimate and grand. The architectural design of the home will ensure that it integrates seamlessly with the landscape, creating a harmonious connection between the indoor and outdoor spaces.
For further details or to express your interest in this extraordinary property, please contact Michael Chandler on 02890 450 550.
This is your chance to own a piece of luxury in Helens Bay, where sophistication, elegance, and natural beauty come together to create a home like no other.
Rooms
CRAIGDARRAGH MEADOW SPECIFICATION
KITCHEN
- Alwood Luxury High Specification Kitchen including stone worktops.- drawings supplied
- Integrated Neff appliances include electric oven and combination microwave with warming
drawer, fridge/freezer and dishwasher.
- LED down lights provided throughout with pendent lights to above breakfast bar and dining area. - LED strip lighting provided to underneath high level kitchen cupboards.
- Tiled floor and patio doors to patio area
UTILITY ROOM
- Matching luxury quality units, laminate worktops and handles.
- Free standing washing machine and tumble dryer
ORANGERY
- Tiled floor with under floor heating
- Patio doors
SANITARY WARE
- Designer sanitary ware by Watershed Macblair with vanity units to main bathrooms and en-suites
- Free standing feature baths to main bathrooms and master bedroom en-suites
- Towel rail to all bathrooms, main en-suites and cloakrooms .Chrome heated towel rails to all other
en-suites.
- Plus Touch illuminated mirrors to all bathrooms and en-suites.
- LED down lights provided
HEATING
- Oil fired central heating with smart controller
- Energy efficient boiler
- Underfloor heating throughout ground floor - choice available
- Thermostatically controlled radiators to upper floors
INTERNAL FINISHES
- Internal walls and ceilings with emulsion paint finish
- Traditional panel style internal doors with quality ironmongery
- Deep moulded skirting boards and architraves with paint finish
- Multi-fuel stove fitted in lounges
- Luxury soft touch carpet and underlay in lounge, study, bedrooms, stairs and landings
- Tiled floors to reception hall, kitchen/dining/living area, utility, cloakroom/WC
- Tiled floors and full height wall tiling to bathrooms and en-suites
EXTERNAL FEATURES
- Traditional cavity wall construction
- High standard of floor, wall and loft insulation to ensure minimal heat loss
- Maintenance free and energy efficient PVC double glazed windows with secure locking
- Painted front and rear hardwood double glazed doors
- Bitmac driveways with Tobermore "Country Edge" kerbs
- Lawn areas sown in grass
- Landscape plan incorporating wall detailing, planting and hedging throughout the development
- Flagged patio areas and paths
- Rear outside electrical socket
- Front/driveway external lighting
- Building mounted rear external lighting
- Outside water tap
- Electrically operated entrance gates with intercom
ELECTRICAL FEATURES
- 5 amp socket outlets provided throughout ground floor to facilitate table lights
- Comprehensive range of electrical sockets with brushed metal finish, integrated USB charging
points one per room
- Security alarm
- Mains smoke and carbon monoxide detectors.
- BT infrastructure brought into the property for BT fibre
- TV point to all bedrooms, lounge and living areas
- TV´s cabled for Digital/Sky TV
- LED down lights provided throughout with pendent wiring left to above breakfast bar, dining
area, study, lounge and stairs
DOUBLE GARAGE
- Electric and light supplied to multiple area
- Floored ceiling to provide storage
- Insulated electric roller door fitted with remote control
- Plumbed to allow for utility area if desired
Please note all spec is subject to change at the builders discretion until terms are agreed and contracts are signed. The above are a guideline only.
KITCHEN
- Alwood Luxury High Specification Kitchen including stone worktops.- drawings supplied
- Integrated Neff appliances include electric oven and combination microwave with warming
drawer, fridge/freezer and dishwasher.
- LED down lights provided throughout with pendent lights to above breakfast bar and dining area. - LED strip lighting provided to underneath high level kitchen cupboards.
- Tiled floor and patio doors to patio area
UTILITY ROOM
- Matching luxury quality units, laminate worktops and handles.
- Free standing washing machine and tumble dryer
ORANGERY
- Tiled floor with under floor heating
- Patio doors
SANITARY WARE
- Designer sanitary ware by Watershed Macblair with vanity units to main bathrooms and en-suites
- Free standing feature baths to main bathrooms and master bedroom en-suites
- Towel rail to all bathrooms, main en-suites and cloakrooms .Chrome heated towel rails to all other
en-suites.
- Plus Touch illuminated mirrors to all bathrooms and en-suites.
- LED down lights provided
HEATING
- Oil fired central heating with smart controller
- Energy efficient boiler
- Underfloor heating throughout ground floor - choice available
- Thermostatically controlled radiators to upper floors
INTERNAL FINISHES
- Internal walls and ceilings with emulsion paint finish
- Traditional panel style internal doors with quality ironmongery
- Deep moulded skirting boards and architraves with paint finish
- Multi-fuel stove fitted in lounges
- Luxury soft touch carpet and underlay in lounge, study, bedrooms, stairs and landings
- Tiled floors to reception hall, kitchen/dining/living area, utility, cloakroom/WC
- Tiled floors and full height wall tiling to bathrooms and en-suites
EXTERNAL FEATURES
- Traditional cavity wall construction
- High standard of floor, wall and loft insulation to ensure minimal heat loss
- Maintenance free and energy efficient PVC double glazed windows with secure locking
- Painted front and rear hardwood double glazed doors
- Bitmac driveways with Tobermore "Country Edge" kerbs
- Lawn areas sown in grass
- Landscape plan incorporating wall detailing, planting and hedging throughout the development
- Flagged patio areas and paths
- Rear outside electrical socket
- Front/driveway external lighting
- Building mounted rear external lighting
- Outside water tap
- Electrically operated entrance gates with intercom
ELECTRICAL FEATURES
- 5 amp socket outlets provided throughout ground floor to facilitate table lights
- Comprehensive range of electrical sockets with brushed metal finish, integrated USB charging
points one per room
- Security alarm
- Mains smoke and carbon monoxide detectors.
- BT infrastructure brought into the property for BT fibre
- TV point to all bedrooms, lounge and living areas
- TV´s cabled for Digital/Sky TV
- LED down lights provided throughout with pendent wiring left to above breakfast bar, dining
area, study, lounge and stairs
DOUBLE GARAGE
- Electric and light supplied to multiple area
- Floored ceiling to provide storage
- Insulated electric roller door fitted with remote control
- Plumbed to allow for utility area if desired
Please note all spec is subject to change at the builders discretion until terms are agreed and contracts are signed. The above are a guideline only.
Broadband Speed Availability
Potential Speeds for 28a Craigdarragh Road
Max Download
1800
Mbps
Max Upload
220
MbpsThe speeds indicated represent the maximum estimated fixed-line speeds as predicted by Ofcom. Please note that these are estimates, and actual service availability and speeds may differ.
Property Location

Mortgage Calculator
Contact Agent

Contact Michael Chandler Estate Agents
Request More Information
Requesting Info about...
Craigdarragh Meadow, 28A Craigdarragh Road, Helens Bay, BT19 1UA
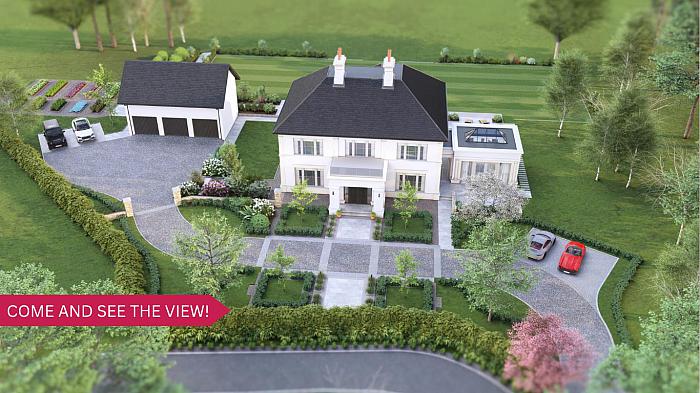
By registering your interest, you acknowledge our Privacy Policy

By registering your interest, you acknowledge our Privacy Policy


