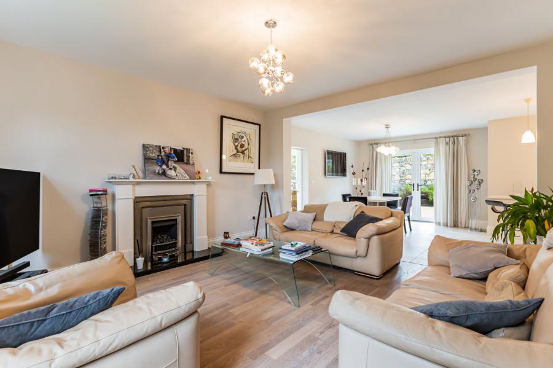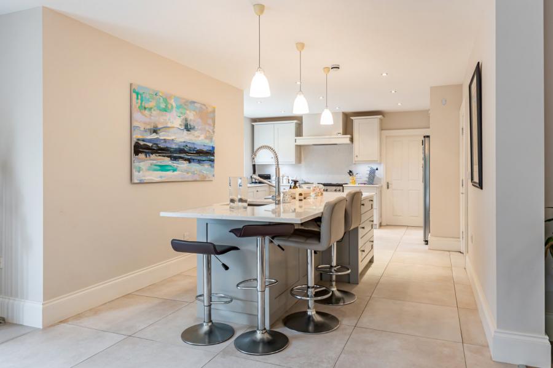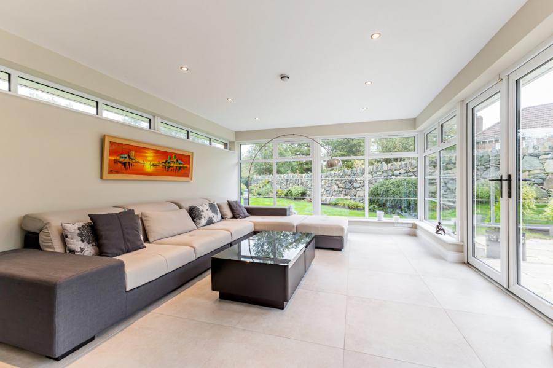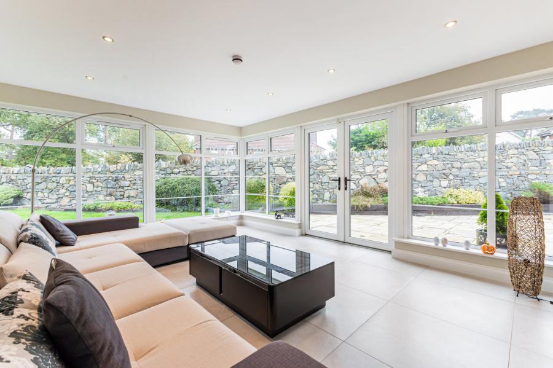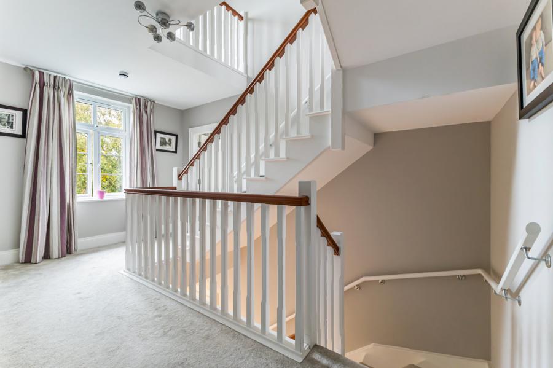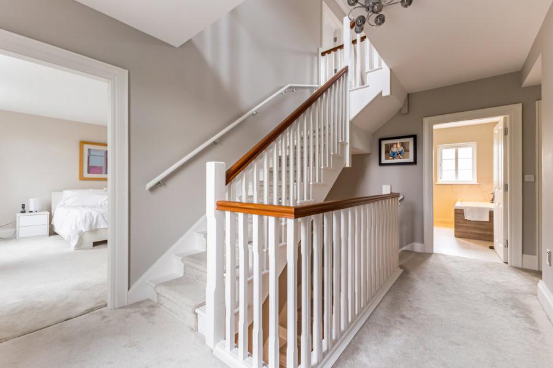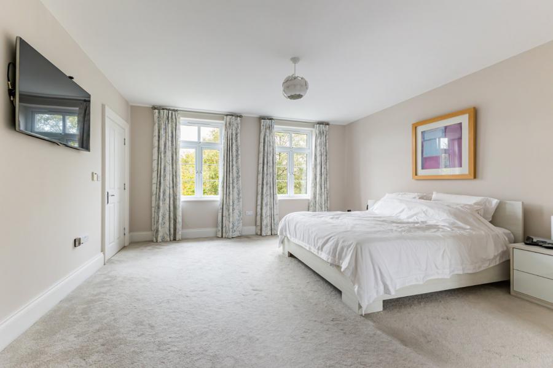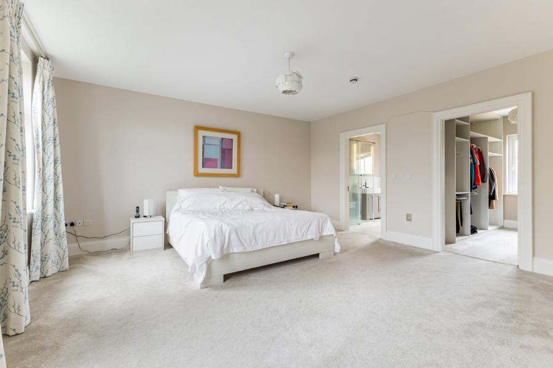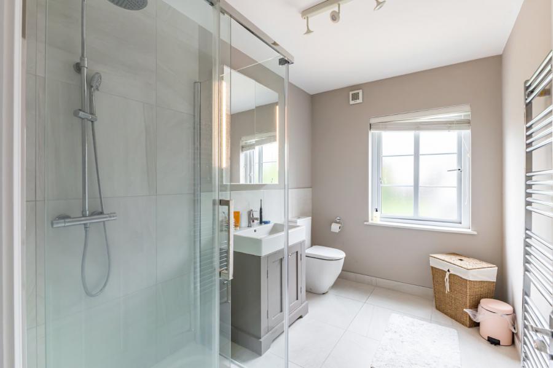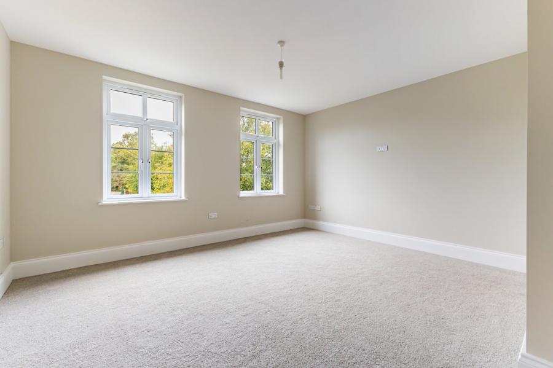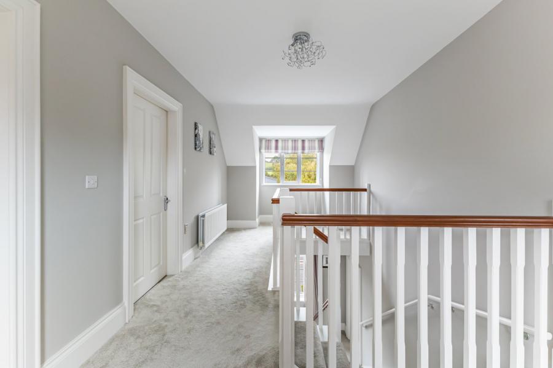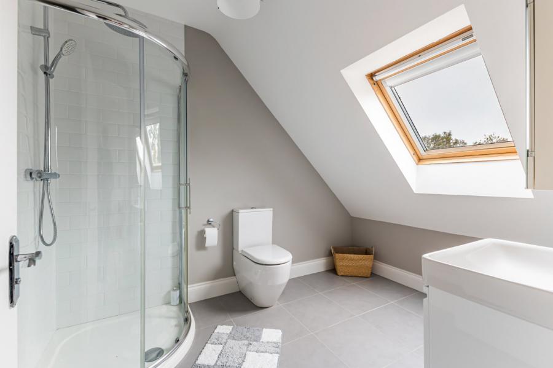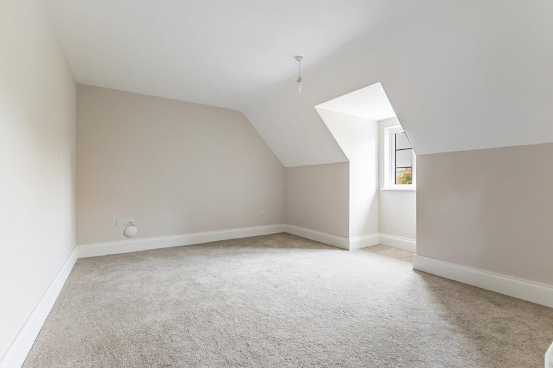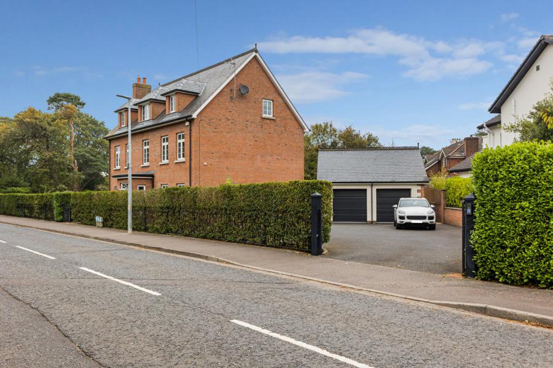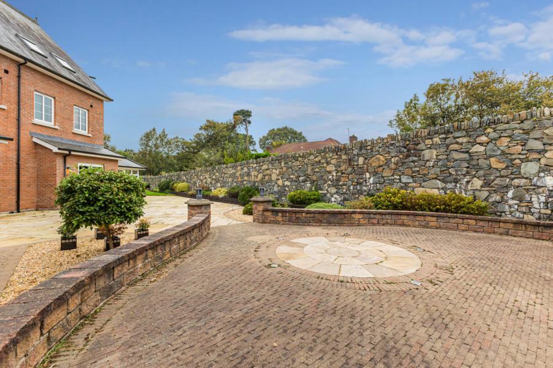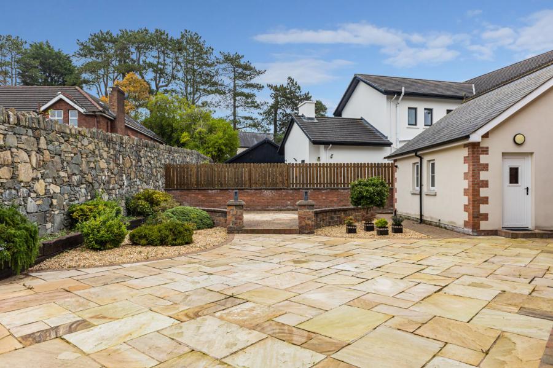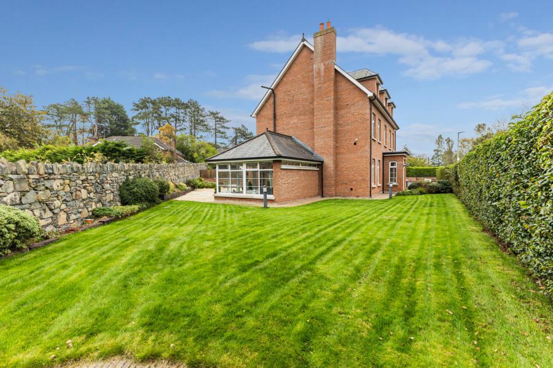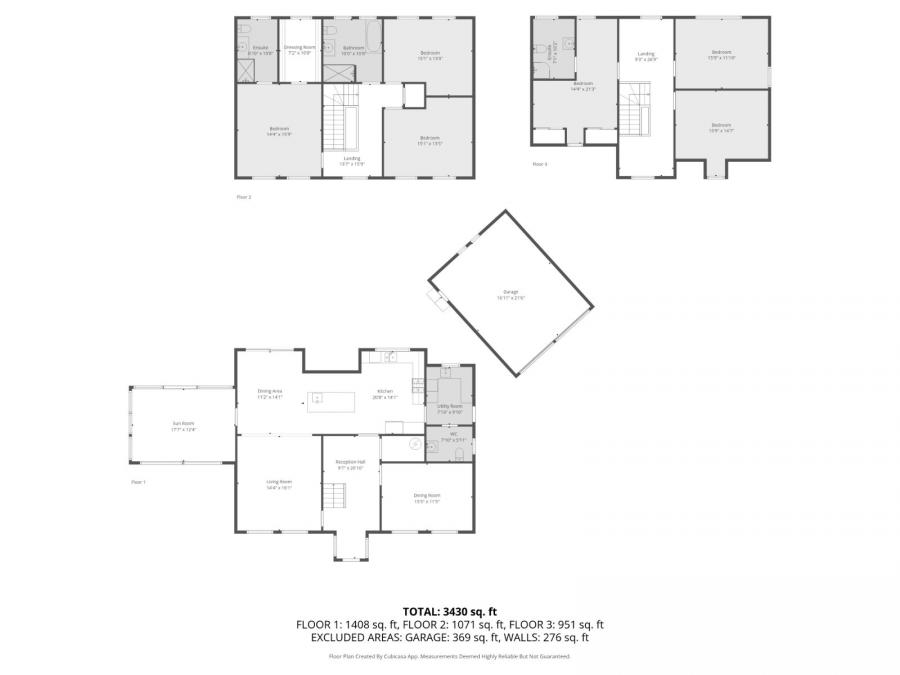6 Bed Detached House
19 Bridge Road
Helens Bay, Bangor, BT19 1TT
price
£825,000
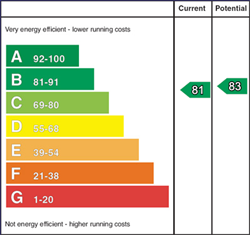
Key Features & Description
Description
A modern family home of elegance and comfort in one of North Down´s most desirable settings.
Perfectly positioned within the prestigious coastal village of Helens Bay, 19C Bridge Road presents a rare opportunity to acquire a contemporary residence of quality and refinement.
A modern family home of elegance and comfort in one of North Down´s most desirable settings.
Perfectly positioned within the prestigious coastal village of Helens Bay, 19C Bridge Road presents a rare opportunity to acquire a contemporary residence of quality and refinement.
Rooms
Description
19C Bridge Road, Helens Bay
A modern family home of elegance and comfort in one of North Down´s most desirable settings.
Perfectly positioned within the prestigious coastal village of Helens Bay, 19C Bridge Road presents a rare opportunity to acquire a contemporary residence of quality and refinement. Behind its attractive façade lies a home designed with modern family living in mind - blending generous proportions, stylish interiors, and thoughtful detailing throughout.
The welcoming reception hall creates an immediate sense of space and sophistication, enhanced by polished ceramic flooring and an impressive staircase that sweeps over two levels. Two elegant reception rooms provide flexibility for formal entertaining or relaxed family gatherings, while to the rear of the property lies the heart of the home - an open-plan living, dining and kitchen area. The kitchen is beautifully appointed with granite work surfaces, a Rangemaster cooker, American-style fridge freezer, integrated appliances, and a feature island with prep sink.
Full-height picture windows flood the adjoining sunroom with natural light, creating a perfect vantage point over the landscaped rear garden. French doors open onto a private patio, ideal for summer barbecues or quiet evening relaxation. A utility room and cloakroom with WC complete the ground floor.
Upstairs, the principal bedroom suite offers a peaceful retreat with a dressing room and luxury en suite. Two further bedrooms and a beautifully fitted family bathroom with freestanding bath and walk-in shower complete this level. The top floor adds further versatility, featuring two spacious bedrooms - one easily adaptable as a home office - and a stylish guest suite with its own en suite shower room.
Externally, the home is complemented by beautifully kept gardens, excellent parking provision, and a detached double garage.
Set within walking distance of scenic coastal paths, local churches, Helens Bay train station, and highly regarded schools, this exceptional home combines a prime location with everyday practicality - a superb choice for those seeking space, style and convenience along Northern Ireland´s stunning coastline.
A modern family home of elegance and comfort in one of North Down´s most desirable settings.
Perfectly positioned within the prestigious coastal village of Helens Bay, 19C Bridge Road presents a rare opportunity to acquire a contemporary residence of quality and refinement. Behind its attractive façade lies a home designed with modern family living in mind - blending generous proportions, stylish interiors, and thoughtful detailing throughout.
The welcoming reception hall creates an immediate sense of space and sophistication, enhanced by polished ceramic flooring and an impressive staircase that sweeps over two levels. Two elegant reception rooms provide flexibility for formal entertaining or relaxed family gatherings, while to the rear of the property lies the heart of the home - an open-plan living, dining and kitchen area. The kitchen is beautifully appointed with granite work surfaces, a Rangemaster cooker, American-style fridge freezer, integrated appliances, and a feature island with prep sink.
Full-height picture windows flood the adjoining sunroom with natural light, creating a perfect vantage point over the landscaped rear garden. French doors open onto a private patio, ideal for summer barbecues or quiet evening relaxation. A utility room and cloakroom with WC complete the ground floor.
Upstairs, the principal bedroom suite offers a peaceful retreat with a dressing room and luxury en suite. Two further bedrooms and a beautifully fitted family bathroom with freestanding bath and walk-in shower complete this level. The top floor adds further versatility, featuring two spacious bedrooms - one easily adaptable as a home office - and a stylish guest suite with its own en suite shower room.
Externally, the home is complemented by beautifully kept gardens, excellent parking provision, and a detached double garage.
Set within walking distance of scenic coastal paths, local churches, Helens Bay train station, and highly regarded schools, this exceptional home combines a prime location with everyday practicality - a superb choice for those seeking space, style and convenience along Northern Ireland´s stunning coastline.
Reception Hall
Hardwood front door with top lights, tiled floor, under stairs storage area, low voltage lighting.
Cloakroom
Under floor heating manifolds and Pressurised water system.
Dining Room 15'5" X 11'5" (4.70m X 3.48m)
Khars beech style semi solid wooden floor.
Living Room 16'1" X 14'4" (4.90m X 4.37m)
Attractive polished slate fireplace with cast iron inset with gas fire and granite surround, feature oak wood laminate flooring. Open plan to Kitchen / Dining / Family Room.
Fully Fitted Kitchen with Dining and Family Area 31'10" X 14'1" (9.70m X 4.30m)
Extensive range of high and low level unit, Blanco 1.5 bowl stainless steel sink unit with mixer tap, granite worktops and drainer, integrated Siemans dishwasher, Rangemaser five ring built-in double oven with Blanco extractor fan. Kitchen island unit with Blanco built-in sink unit with feature mixer tap, granite worktop and drainer, range of low level units, breakfast bar, Samsung American style fridge freezer, ceramic tiled floor, uPVC double glazed doors to rear garden.
Sun Room 17'7" X 12'4" (5.36m X 3.76m)
Ceramic tiled floor, dual aspect picture windows overlooking private walled garden.
Utility Room 9'10" X 7'10" (3.00m X 2.40m)
Blanco stainless steel single drainer sink unit with mixer tap, wood block effect laminate worktops, washing machine, built-in storage units, ceramic tiled floor
Cloakroom / WC
White suite comprising: Pedestal wash hand basin with mixer taps and tiled splashback, low flush WC, stone tiled floor, extractor fan.
1st Floor Landing
Accessed via Solid wooden staircase with wooden balustrade and spindles with track carpet up the inset leading to:
Master Bedroom Suite 15'9" X 14'4" (4.80m X 4.37m)
Ensuite Shower Room
Fully tiled built-in shower cubicle with overhead shower and body spray, vanity unit with mixer tap, low flush wc, part tiled walls, ceramic tiled floor, heated towel rail.
Dressing Room
Excellent built-in storage cupboards, drawers and wardrobe.
Bedroom 2 15'1" X 13'5" (4.60m X 4.10m)
Bedroom 3 15'1" X 42'8" (4.60m X 13.00m)
Family Bathroom
Duravit luxury bathroom suite comprising bath with mixer tap, vanity unit, low flush WC, walk-in fully tiled shower cubicle with built-in shower, ceramic tiled floor, heated towel rail, part tiled walls.
2nd Floor Landing
Large open study area. Velux window to the rear. Dormer to the front.
Bedroom 4 / Guest Suite 21'3" X 14'4" (6.48m X 4.37mATWIDEST)
Excellent range of built-in robes with built-in cupboards.
Ensuite Shower Room
Fully tiled built-in shower cubicle with fixed overhead shower and body spray, vanity unit with mixer tap and tiled splash back, ceramic tiled floor, Velux window.
Bedroom 5 15'9" X 14'7" (4.80m X 4.45m)
Bedroom 6 15'9" X 11'10" (4.80m X 3.60m)
Velux windows, built-in display shelving.
Outside
Detached Double Garage 21'6" X 16'11" (6.55m X 5.16m)
Twin electric up and over doors, gas fired boiler, light and power, Beam vacuum system.
Gardens
Small lawned gardens to the front bordered by natural hedge. Pedestrian entrance gate. Large tree and flowerbeds bordered by natural stone wall to the sides. Large open entertaining sandstone areas to the rear accessed via the kitchen/living/dining rooms.
Expansive patios ideal for all afternoon and evening sun, raised patio area with outside lighting, outside tap.
Expansive patios ideal for all afternoon and evening sun, raised patio area with outside lighting, outside tap.
Location
Travelling from Holywood along the main A2 Bangor Road, turn left at the traffic lights onto Craigdarragh Road. Continue under the bridge and take the first turning on the right hand side onto Bridge Road. Number 19C is located on the left hand side.
Broadband Speed Availability
Potential Speeds for 19 Bridge Road
Max Download
1800
Mbps
Max Upload
1000
MbpsThe speeds indicated represent the maximum estimated fixed-line speeds as predicted by Ofcom. Please note that these are estimates, and actual service availability and speeds may differ.
Property Location

Mortgage Calculator
Contact Agent

Contact Reeds Rains (Bangor)
Request More Information
Requesting Info about...
19 Bridge Road, Helens Bay, Bangor, BT19 1TT
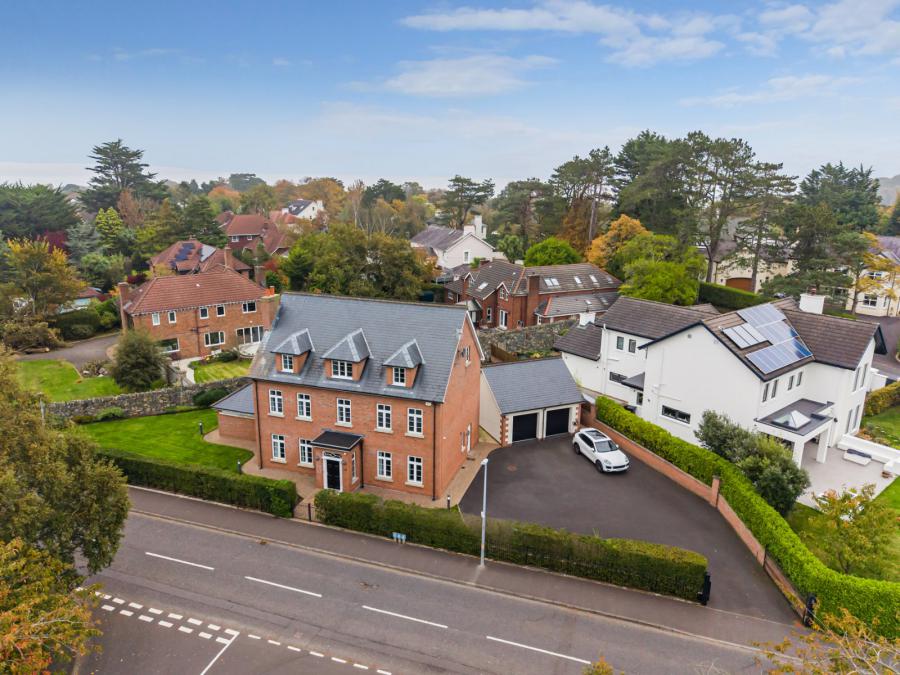
By registering your interest, you acknowledge our Privacy Policy

By registering your interest, you acknowledge our Privacy Policy






