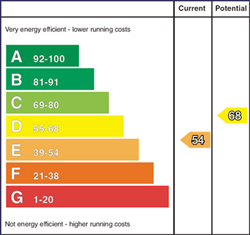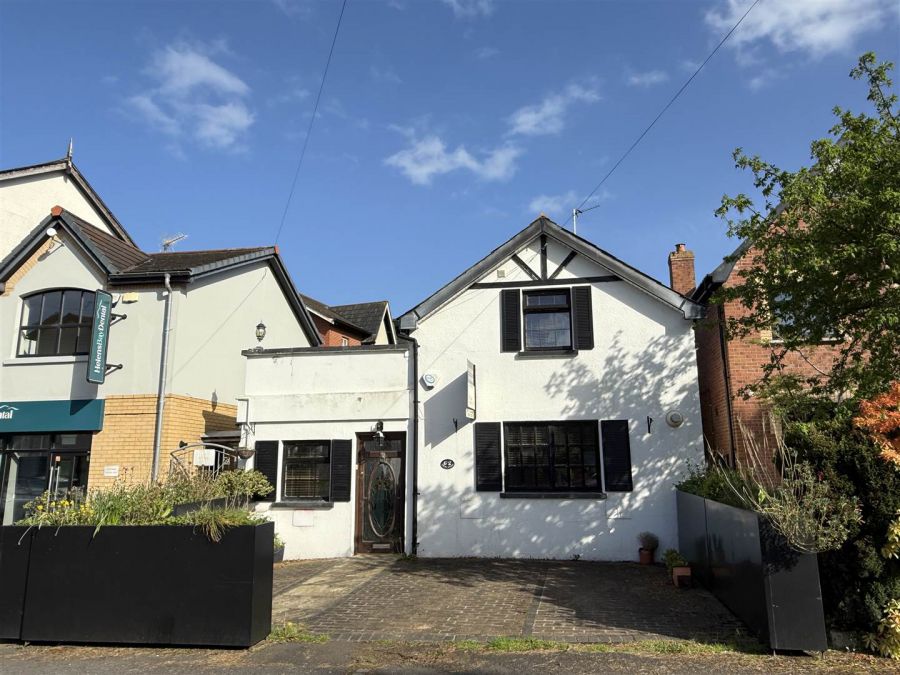2 Bed Cottage
White Cottage, 6 Station Square
Helens Bay, Helen's Bay, BT19 1TN
offers around
£245,000

Key Features & Description
The facts you need to know...
Detached cottage style home c. 1370 sq.ft.
Charming appearance and interior with great character
Ideal downsizer or for professional couple
Also lock and leave appeal for those with second home abroad
Double glazing
Gas fired central heating
Downstairs wet room and first floor ensuite shower room
Contemporary kitchen and separate utility room
Very popular and convenient location
Train station, country park, seashore and golf course nearby
Enclosed walled courtyard with built-in barbecue to rear
First floor roof terrace
Flexible interior layout with potential ground floor and first floor bedrooms
Description
The Agent's Perspective...
" Helen's Bay is a lovely 'wee' place with a distinct village atmosphere. It is located just a short commute from Belfast - by road or rail. The proximity of the sandy beach, coastal walks and challenging golf course are beautiful facilities to have on the doorstep.
'White Cottage' is located in the heart of the village near the train station and has much in its favour. The interior is deceptively spacious and offers flexibility to suit different needs. There is space for dining, for living, a contemporary style kitchen, separate utility room first floor bedroom with ensuite and potential for ground floor bedroom supported by a 'wet room' with shower, toilet and wash hand basin.
There is gas fired central heating, double glazing, off street parking and a lovely enclosed, walled courtyard to sit and relax or enjoy a barbecue.
Although in need of some updating, this is a charming detached property with great character and very much part of the history of Helen's Bay"
The Agent's Perspective...
" Helen's Bay is a lovely 'wee' place with a distinct village atmosphere. It is located just a short commute from Belfast - by road or rail. The proximity of the sandy beach, coastal walks and challenging golf course are beautiful facilities to have on the doorstep.
'White Cottage' is located in the heart of the village near the train station and has much in its favour. The interior is deceptively spacious and offers flexibility to suit different needs. There is space for dining, for living, a contemporary style kitchen, separate utility room first floor bedroom with ensuite and potential for ground floor bedroom supported by a 'wet room' with shower, toilet and wash hand basin.
There is gas fired central heating, double glazing, off street parking and a lovely enclosed, walled courtyard to sit and relax or enjoy a barbecue.
Although in need of some updating, this is a charming detached property with great character and very much part of the history of Helen's Bay"
Rooms
Hardwood front door with inset stained glass centre panel.
ENTRANCE HALL:
Oak flooring built-in shelving, recessed lighting.
LIVING ROOM (POSSIBLE GROUND FLOOR BEDROOM) 15' 0" X 12' 10" (4.57m X 3.91m)
Oak flooring, built-in cupboards, fireplace, gas cast iron stove in tiled recess, (currently disconnected) timber surround, recessed lighting, built-in bookcase shelving.
DINING ROOM: 15' 10" X 11' 11" (4.83m X 3.63m)
Oak flooring, recessed lighting.
SITTING ROOM: 12' 0" X 11' 6" (3.66m X 3.51m)
Tiled floor, gas cast iron stove, recessed lighting. uPVC double glazed door to walled patio /courtyard and barbecue area. Storage understairs, wash hand basin.
KITCHEN: 9' 6" X 7' 9" (2.90m X 2.36m)
Open to hallway. Extensive range of white high and low level cupboards, one and a half tub single drainer stainless steel sink unit with mixer tap, laminate worktops, plumbed for dishwasher, tiled floor, part tiled walls, recessed lighting, tiled floor, under oven, four ring stainless steel gas hob, stainless steel cooker canopy.
UTILITY ROOM: 9' 6" X 7' 0" (2.90m X 2.13m)
Extensive range of white high and low level cupboards, laminate worktops, circular stainless steel sink, plumbed for washing machine, tiled floor, recessed lighting. Worcester gas fired central heating boiler.uPVC double glazed door to side.
WET ROOM 18' 4" X 8' 6" (5.59m X 2.59m)
Heritage low flush wc and corner wash hand basin, chrome towel radiator, fully tiled shower area, recessed lighting, extractor fan, tiled floor.
StUDY OR 'CHILL OUT' AREA
Oak flooring, recessed lighting. Sitting area or study/home office. Access to roof terrace.
BEDROOM (1): 13' 0" X 11' 6" (3.96m X 3.51m)
Oak flooring, built-in wardrobes with sliding mirror doors, recessed lighting, electric heated towel radiator. Access to roof terrace.
ENSUITE SHOWER ROOM:
Low flush wc, corner wash hand basin, tiled walls, thermostatically controlled shower unit, Velux window, extractor fan, bifold doors.
ROOF TERRACE
Outside tap. Outside light.
Walled patio/courtyard, barbecue area to rear. Built-in barbecue in brick arch.
Two paved parking spaces to front.
Broadband Speed Availability
Potential Speeds for 6 Station Square
Max Download
1800
Mbps
Max Upload
1000
MbpsThe speeds indicated represent the maximum estimated fixed-line speeds as predicted by Ofcom. Please note that these are estimates, and actual service availability and speeds may differ.
Property Location

Mortgage Calculator
Directions
Top of Church Road - junction with Bridge Road is Station Square.
Contact Agent

Contact Rodgers & Browne
Request More Information
Requesting Info about...
White Cottage, 6 Station Square, Helens Bay, Helen's Bay, BT19 1TN

By registering your interest, you acknowledge our Privacy Policy

By registering your interest, you acknowledge our Privacy Policy

















