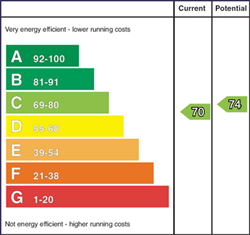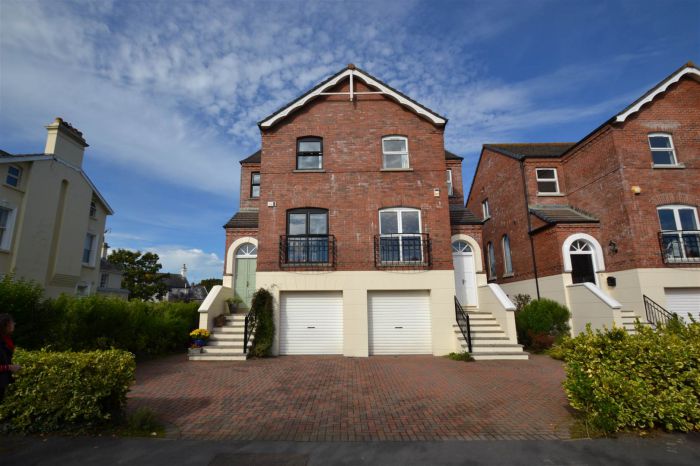4 Bed Semi-Detached House
2 Dun Robin
golf road, helens bay, BT19 1TD
offers over
£375,000

Key Features & Description
The facts you need to know...
Deceptively spacious semi detached family home set within the ever popular location of Helen's Bay and only minutes from Helen's Bay Golf Club, train station and Crawfordsburn Country Park
Large drawing room open to dining with feature fireplace
Bright kitchen with casual dining area
Flexible accommodation with either four bedrooms or three bedrooms and garden room
Main bathroom and ensuite facilities
Ground floor utility room
Integrated single garage
Fully enclosed rear garden
Gas fired central heating
PVC double glazed
Tegular paved driveway with parking for two cars
Description
The Agent"s Perspective...
"A deceptively spacious semi detached home set within the much admired and highly sought after location of Helens Bay. One of four unique homes built and only minutes from Crawforsdburn Country Park, Helen"s Bay Golf Club and Train station.
Internally the property benefits from flexible accommodation with either four bedrooms and 1+ reception rooms or 3 bedrooms and 2+ reception rooms depending on individual needs, another benefit of the house is the single integral garage and enclosed rear garden.
For those who need to commute to Belfast City Centre or The Geroge Best City Airport all main arterial routes are on the doorstep along with a regular train service"
The Agent"s Perspective...
"A deceptively spacious semi detached home set within the much admired and highly sought after location of Helens Bay. One of four unique homes built and only minutes from Crawforsdburn Country Park, Helen"s Bay Golf Club and Train station.
Internally the property benefits from flexible accommodation with either four bedrooms and 1+ reception rooms or 3 bedrooms and 2+ reception rooms depending on individual needs, another benefit of the house is the single integral garage and enclosed rear garden.
For those who need to commute to Belfast City Centre or The Geroge Best City Airport all main arterial routes are on the doorstep along with a regular train service"
Rooms
Solid staircase with iron handrails leading to solid PVC door with top light.
ENTRANCE HALL:
Cloaks cabinet. Staircase with pine spindles, handrail and Newel post leading to ground floor and second floor.
DRAWING ROOM OPEN TO CASUAL DINING AREA 21' 9" X 15' 4" (6.6300m X 4.6700m)
Cast iron fireplace, open fire, slate hearth.
KITCHEN WITH CASUAL DINING AREA 14' 8" X 9' 9" (4.4700m X 2.9700m)
Extensive range of high and low level units, under unit lighting, glazed display, wood effect worktops, space for fridge freezer, wine rack, double inset stainless steel sink unit with mixer tap, oven and ceramic hob, part tiled walls.
LANDING:
Shelved storage. Access to roofspace.
BEDROOM (1): 14' 5" X 12' 1" (4.3900m X 3.6800m)
Including extensive range of built-in wardrobes with sliding mirrored doors.
ENSUITE SHOWER ROOM: 9' 1" X 5' 3" (2.7700m X 1.6000m)
Suite comprising shower cubicle, thermostatically controlled shower units, pedestal wash hand basin with splashback, low flush wc, extractor fan.
BEDROOM (2): 14' 8" X 9' 10" (4.4700m X 3.0000m)
BEDROOM (3): 10' 9" X 8' 11" (3.2800m X 2.7200m)
BATHROOM: 8' 11" X 6' 7" (2.7200m X 2.0100m)
White suite comprising panelled bath with mixer tap and telephone shower, low flush wc, pedestal wash hand basin, part tiled walls, low voltage lighting, extractor fan.
GARDEN ROOM/BEDROOM (4) 17' 1" X 12' 1" (5.2100m X 3.6800m)
French doors to patio and garden.
UTILITY ROOM: 8' 0" X 7' 11" (2.4400m X 2.4100m)
Low level units, single drainer stainless steel sink unit and mixer tap, part tiled walls, space for tumble dryer and washing machine, double glazed door to side.
CLOAKROOM:
Low flush wc, pedestal wash hand basin with splashback and mixer tap.
SINGLE INTEGRAL GARAGE 17' 6" X 9' 10" (5.3300m X 3.0000m)
Roller door, additional storage area, gas central heating boiler.
Fully enclosed rear garden laid in lawns, flagged patio and pathway.
Outside tap.
Brick paved driveway with parking for two cars.
Broadband Speed Availability
Potential Speeds for 2 Dun Robin
Max Download
1800
Mbps
Max Upload
1000
MbpsThe speeds indicated represent the maximum estimated fixed-line speeds as predicted by Ofcom. Please note that these are estimates, and actual service availability and speeds may differ.
Property Location

Mortgage Calculator
Directions
Travelling along Bridge Road from Holywood pass Helen's Bay Square take your first left into Golf Road and Dun Robin is on your left.
Contact Agent

Contact Rodgers & Browne
Request More Information
Requesting Info about...
2 Dun Robin, golf road, helens bay, BT19 1TD

By registering your interest, you acknowledge our Privacy Policy

By registering your interest, you acknowledge our Privacy Policy















