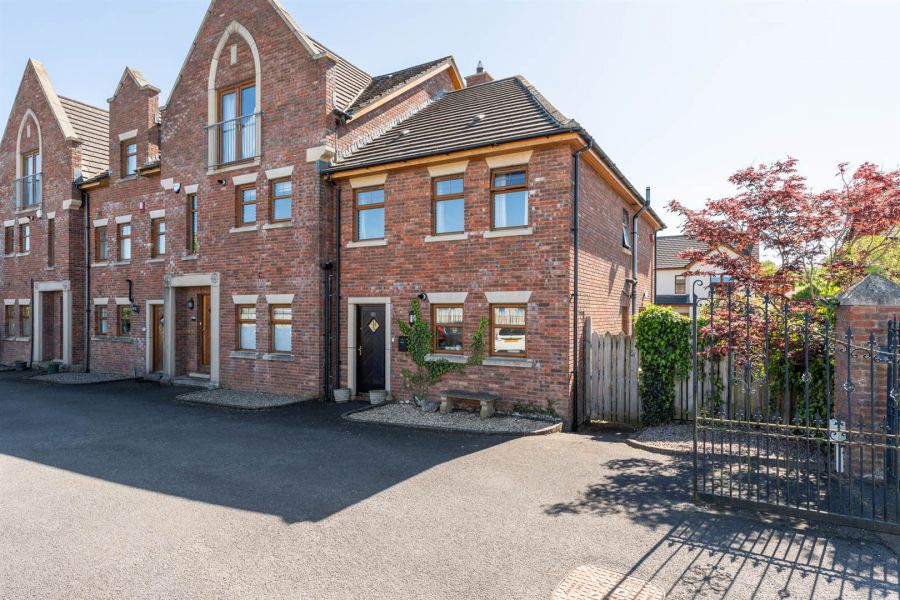3 Bed Townhouse
1 Golf Grove
helens bay, BT19 1GY
offers over
£275,000
- Status For Sale
- Property Type Townhouse
- Bedrooms 3
- Receptions 1
- Heating GFCH
-
Stamp Duty
Higher amount applies when purchasing as buy to let or as an additional property£3,750 / £17,500*
Key Features & Description
The facts you need to know...
Attractive end townhouse located within the ever popular setting of Helen"s Bay
An ideal property for either a first time byer or those wanting a lock and leave property
Family room with open fireplace and solid oak wooden floor
Kitchen opening to casual dining area
Ground floor cloakroom
Three spacious bedrooms
Main bathroom with white suite
Oak effect PVC double glazing
Gas fired central heating
Private parking for two cars
Only minutes from Helen"s Bay train station, Golf Club, Crawfordsburn Country Park and the beach
Description
The Owner's Perspective...
'Living here has been a delight - being near a golf course, beach and train line offers the best of both worlds. It's a unique blend of relaxation and accessibility.'
The Owner's Perspective...
'Living here has been a delight - being near a golf course, beach and train line offers the best of both worlds. It's a unique blend of relaxation and accessibility.'
Rooms
Solid wooden front door.
ENTRANCE HALL:
Solid oak wooden floor. Under stair storage. Staircase to first floor.
CLOAKROOM:
Wall light. Open hanging space. Solid oak wooden floor. Separate low flush wc, pedestal wash hand basin.
FAMILY ROOM: 17' 4" X 13' 8" (5.2800m X 4.1700m)
Open fireplace, wooden surround, cast iron inset and hearth, solid oak wooden floor, low voltage lighting, French doors to private garden and enclosed patio area.
KITCHEN WITH DINING AREA 12' 7" X 9' 8" (3.8400m X 2.9500m)
Range of high and low level cupboards, granite effect worktops, five ring gas hob, stainless steel extractor fan above, under oven, plumbed for washing machine, single drainer stainless steel sink unit and mixer tap, part tiled walls, wine rack, low voltage lighting, space for fridge freezer.
LANDING:
Spacious hotpress. Access to the roofspace via Slingsby style ladder. Part floored.
BEDROOM (1): 17' 4" X 10' 6" (5.2800m X 3.2000m)
BEDROOM (2): 13' 7" X 9' 10" (4.1400m X 3.0000m)
BEDROOM (3): 8' 10" X 7' 1" (2.6900m X 2.1600m)
Plus built-in wardrobes.
BATHROOM: 9' 9" X 7' 2" (2.9700m X 2.1800m)
White suite comprising panelled bath with mixer tap and telephone shower, pedestal wash hand basin and mixer tap, low flush wc, fully tiled walls.
South facing front garden laid in lawns and fully enclosed patio garden.
Parking for two cars. Outside light.
Broadband Speed Availability
Potential Speeds for 1 Golf Grove
Max Download
1800
Mbps
Max Upload
1000
MbpsThe speeds indicated represent the maximum estimated fixed-line speeds as predicted by Ofcom. Please note that these are estimates, and actual service availability and speeds may differ.
Property Location

Mortgage Calculator
Directions
Travelling along Bridge Road towards the train station and Church Road at Golf Road turn in and Golf Grove is on your right.
Contact Agent

Contact Rodgers & Browne
Request More Information
Requesting Info about...















