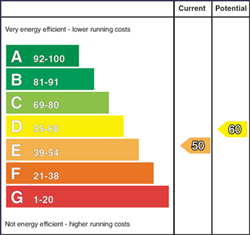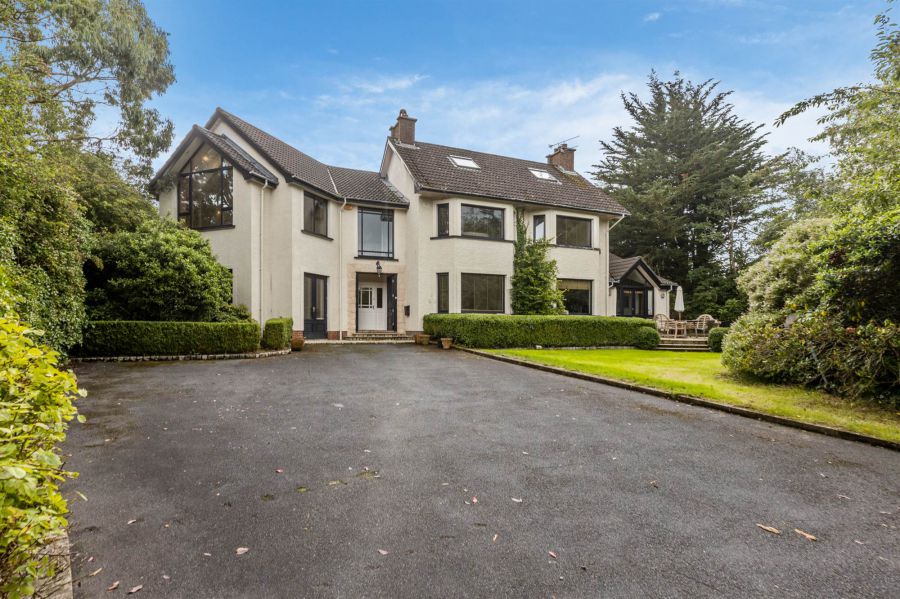Contact Agent

Contact Templeton Robinson (North Down)
6 Bed Detached House
70 Craigdarragh Road
Helens Bay, Bangor, BT19 1UB
offers around
£850,000

Key Features & Description
Substantial detached residence extending to approx. 6,500 sq ft
Prime location on one of North Down"s most exclusive roads
Generous private site of around 1.4 acres with mature gardens
Impressive double height entrance
Six double bedrooms including spacious primary suite with ensuite and dressing area
Five versatile reception rooms
Sweeping driveway with excellent privacy and presence
Moments from Helens Bay beach, village and train station
Convenient to Bangor, Holywood and Belfast
Rare opportunity to modernise a home of genuine scale and character
Description
Occupying a magnificent, private site of approximately 1.4 acres on one of North Down"s most desirable addresses, Craigarth is a distinguished detached residence offering an exceptional sense of space, seclusion, and opportunity.
Tucked behind mature trees and approached via a sweeping driveway, the property enjoys a remarkable setting - just moments from the beach and village amenities of Helen's Bay, and with excellent access to Bangor, Holywood and Belfast. This is a location where peace and privacy meet convenience and coastal charm.
The accommodation extends to around 6,500 sq ft and is arranged over two floors, with six generous bedrooms and five reception rooms providing outstanding flexibility for growing families, multigenerational living, or those working from home. While the interior now invites updating, the scale, character and setting of the property offer a rare chance to reimagine a home of true stature.
Externally, the grounds are every bit as impressive - enveloped in mature planting with extensive lawns and sheltered terraces, they provide a sense of country living in a prime coastal location.
Rarely does a property of this calibre come to the market in such a coveted position. Craigarth represents a unique opportunity to create a truly remarkable home in one of Northern Ireland"s most prestigious residential settings.
Occupying a magnificent, private site of approximately 1.4 acres on one of North Down"s most desirable addresses, Craigarth is a distinguished detached residence offering an exceptional sense of space, seclusion, and opportunity.
Tucked behind mature trees and approached via a sweeping driveway, the property enjoys a remarkable setting - just moments from the beach and village amenities of Helen's Bay, and with excellent access to Bangor, Holywood and Belfast. This is a location where peace and privacy meet convenience and coastal charm.
The accommodation extends to around 6,500 sq ft and is arranged over two floors, with six generous bedrooms and five reception rooms providing outstanding flexibility for growing families, multigenerational living, or those working from home. While the interior now invites updating, the scale, character and setting of the property offer a rare chance to reimagine a home of true stature.
Externally, the grounds are every bit as impressive - enveloped in mature planting with extensive lawns and sheltered terraces, they provide a sense of country living in a prime coastal location.
Rarely does a property of this calibre come to the market in such a coveted position. Craigarth represents a unique opportunity to create a truly remarkable home in one of Northern Ireland"s most prestigious residential settings.
Rooms
ENCLOSED ENTRANCE PORCH:
Double glazed inner door.
DOUBLE HEIGHT RECEPTION HALL:
Solid oak flooring.
CLOAKROOM:
Wood panelled walls.
SEPARATE WC:
Low flush wc, pedestal wash hand basin, ceramic tiled floor, wood panelled walls.
FAMILY ROOM: 28' 3" X 18' 4" (8.60m X 5.60m)
Solid oak wooden floor, cornice ceiling, spotlighting, raised play area/study. Double glazed door to driveway.
WINE CELLAR: 12' 10" X 7' 10" (3.90m X 2.40m)
UTILITY ROOM: 12' 10" X 12' 2" (3.90m X 3.70m)
Stainless steel sink unit with mixer tap, range of high and low level units, laminate work surfaces, plumbed for washing machine, tiled floor. Space for tumble dryer.
GYM: 21' 4" X 20' 12" (6.50m X 6.40m)
Oak wooden floor, cornice ceiling. Double glazed patio doors. Recessed spotlights.
DRAWING ROOM: 29' 2" X 19' 8" (8.90m X 6.00m)
Solid wood parquet floor, bay window. Double glazed French doors to garden, cornice ceiling. Attractive stone fireplace with matching hearth.
STUDY: 14' 1" X 13' 1" (4.30m X 4.00m)
Fireplace with slate hearth and surround, cornice ceiling.
MODERN FITTED KITCHEN OPEN PLAN TO CASUAL DINING AND FORMAL LOUNGE: 30' 6" X 28' 3" (9.30m X 8.60m)
Double glazed French doors to garden. Franke stainless steel sink unit with drainer and mixer tap, excellent range of high and low level units, Neff built-in oven and five ring gas hob with stainless steel extractor fan, gas fired Aga, space for American style fridge/freezer, solid oak wooden floor, ceramic tiled floor.
Feature oak staircase to:
SPACIOUS LANDING:
PRINCIPAL BEDROOM: 34' 1" X 19' 8" (10.40m X 6.00m)
Solid oak wooden floor, bespoke built-in wardrobes in dressing area.
ENSUITE BATHROOM:
Wood panelled bath with mixer tap, fully tiled shower cubicle, vanity unit with twin sinks with mixer taps, oak wood effect floor.
SEPARATE WC:
Low flush wc, pedestal wash hand basin.
HOTPRESS:
Megaflow pressurised water tank.
BEDROOM (2): 21' 4" X 20' 4" (6.50m X 6.20m)
Solid oak wooden floor, large picture window.
ENSUITE SHOWER ROOM:
Built-in shower cubicle, low flush wc, pedestal wash hand basin, solid oak wooden floor.
BEDROOM (3): 15' 5" X 15' 1" (4.70m X 4.60m)
Double doors to balcony. Solid oak wooden floor.
ENSUITE SHOWER ROOM:
Fully tiled shower cubicle, low flush wc, pedestal wash hand basin, ceramic tiled floor, heated towel rail.
BATHROOM:
Free standing roll top bath with ball and claw feet, marble topped vanity unit with wash hand basin and mixer tap, fully tiled built-in shower cubicle with Aqualisa shower, part tiled walls, ceramic tiled floor, Hotpress with water tank.
BEDROOM (4): 10' 10" X 10' 10" (3.30m X 3.30m)
Light oak wood effect laminate flooring.
BEDROOM (5): 14' 1" X 13' 1" (4.30m X 4.00m)
(into bay). Solid oak wooden floor, double built-in robes x 2.
BEDROOM (6): 14' 1" X 0' 12" (4.30m X 0.30m)
Solid oak wooden floor.
ENSUITE BATHROOM:
Comprising panelled bath, mixer tap, built-in shower, low flush wc, vanity unit with tiled splashback, ceramic tiled floor, heated towel rail.
Access to minstrel gallery.
LANDING:
Large linen cupboard and built-in storage bench. Fixed stairs to:
ATTIC:
ROOM (1): 12' 6" X 7' 7" (3.80m X 2.30m)
Built-in robe, Velux window.
ROOM (2): 11' 10" X 10' 6" (3.60m X 3.20m)
Storage in eaves.
Sweeping tarmac driveway to ample parking.
Mature front, side and rear gardens with mature trees and flowerbeds. Front patio. Rear paved patio. Raised beds, extensive rear lawn with summerhouse.
Broadband Speed Availability
Potential Speeds for 70 Craigdarragh Road
Max Download
10000
Mbps
Max Upload
10000
MbpsThe speeds indicated represent the maximum estimated fixed-line speeds as predicted by Ofcom. Please note that these are estimates, and actual service availability and speeds may differ.
Property Location

Mortgage Calculator
Directions
Travelling towards Bangor on the Belfast Road A2, turn left after the lights for Craigdarragh Road. No.70 will be on your right hand side.
Contact Agent

Contact Templeton Robinson (North Down)
Request More Information
Requesting Info about...
70 Craigdarragh Road, Helens Bay, Bangor, BT19 1UB

By registering your interest, you acknowledge our Privacy Policy

By registering your interest, you acknowledge our Privacy Policy






































